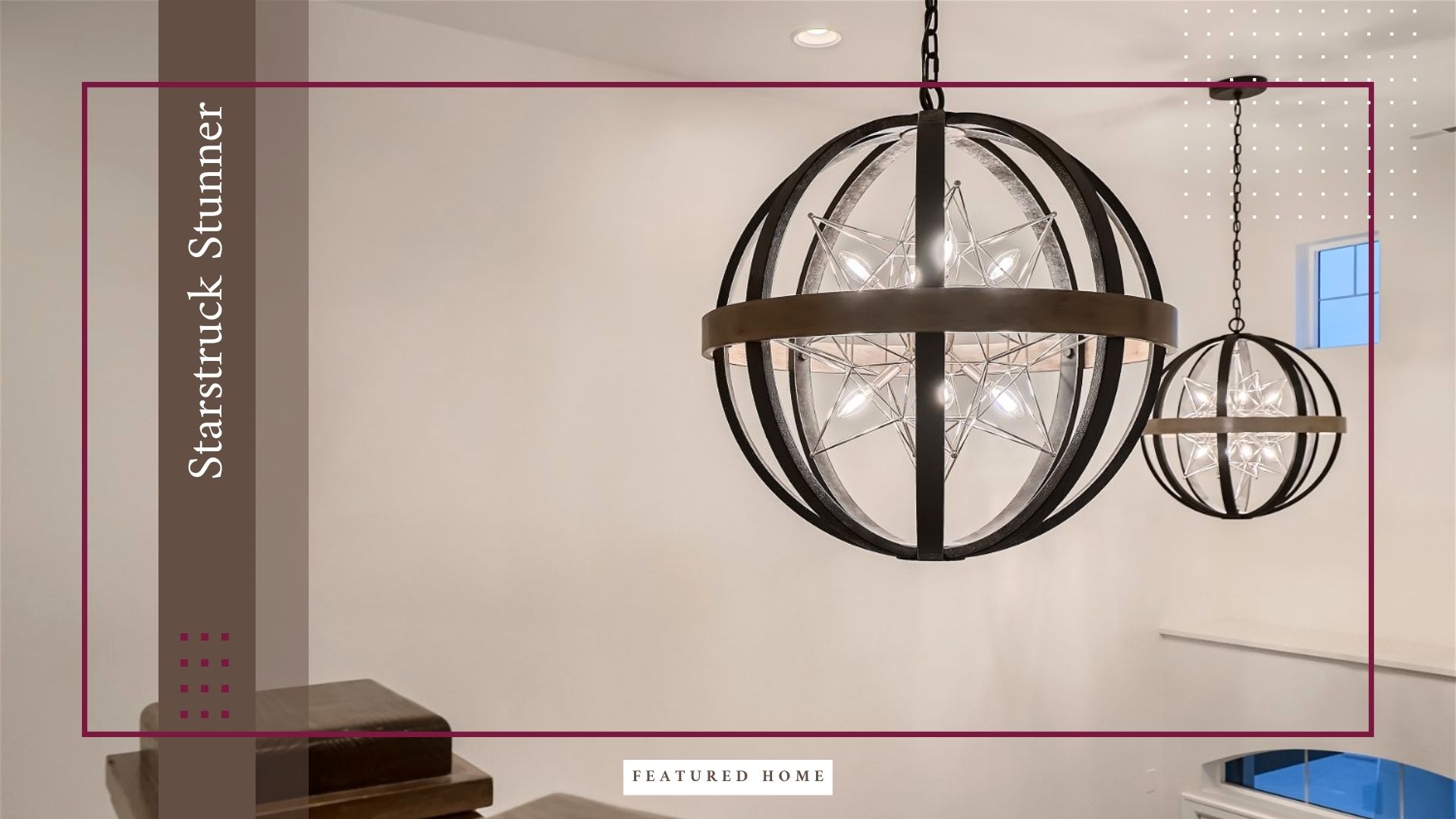
We’re a bit starstruck over this month’s featured home, which has us swooning over its breathtaking built-ins and stunning bathrooms—among other remarkable features. Step inside and see for yourself.
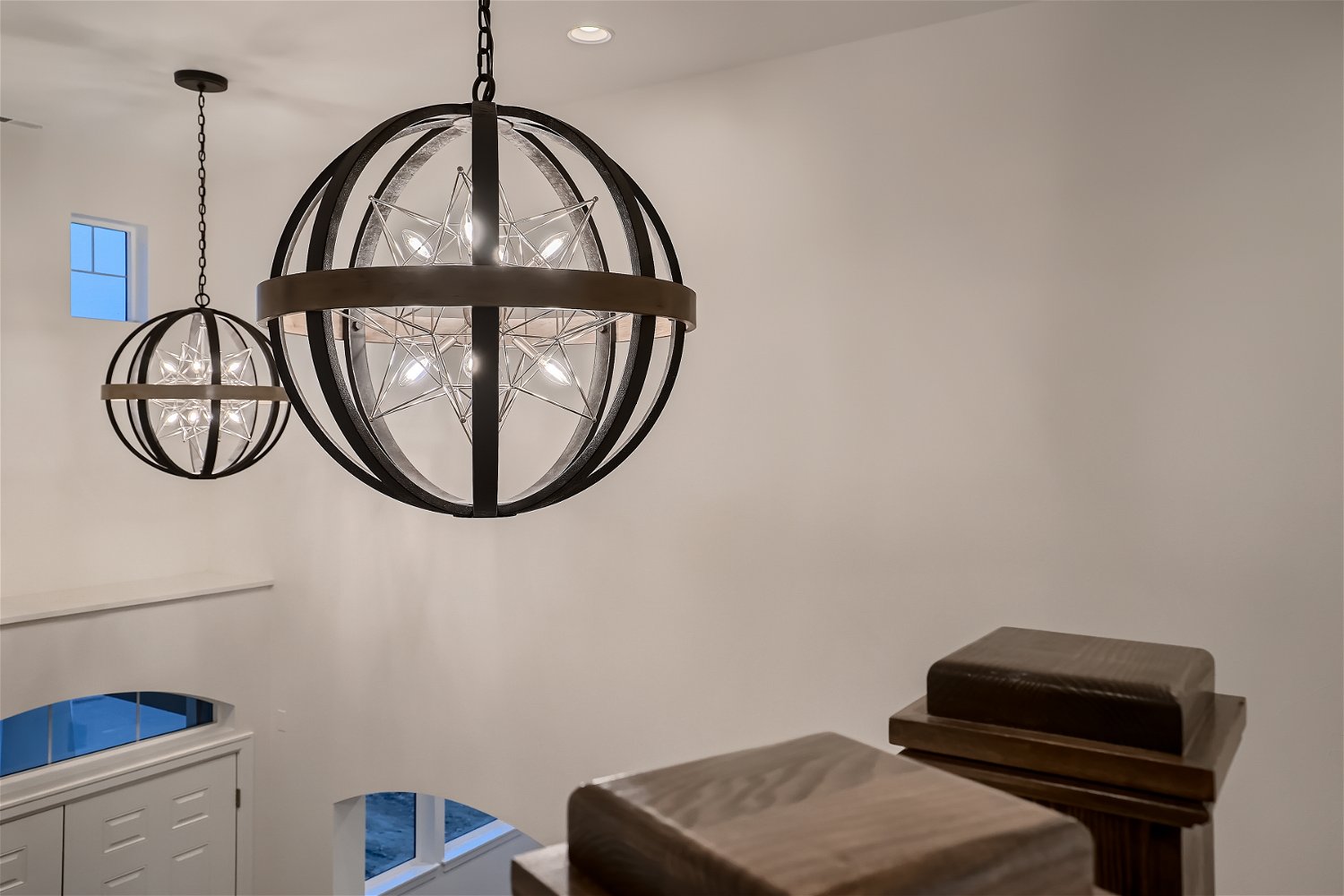
Let’s start in the kitchen, where not one but two islands stand ready to take on the work of the day, whether that’s prepping or serving meals for your favorite people.
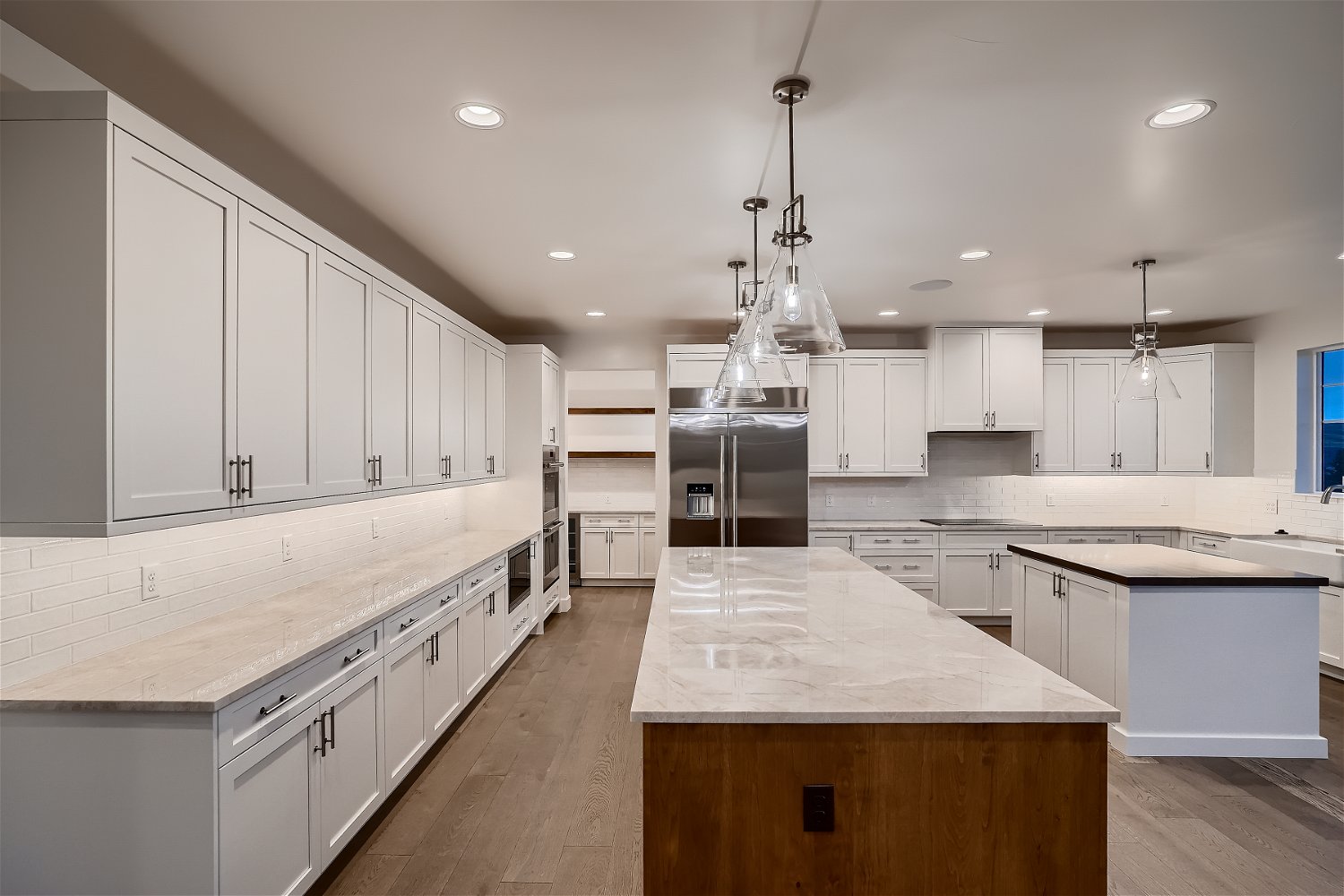
Seemingly endless lengths of premium slab granite span the kitchen perimeter, providing not only ample workspace, but also storage. Under-cabinet lighting ensures that every space is cheerfully lit.
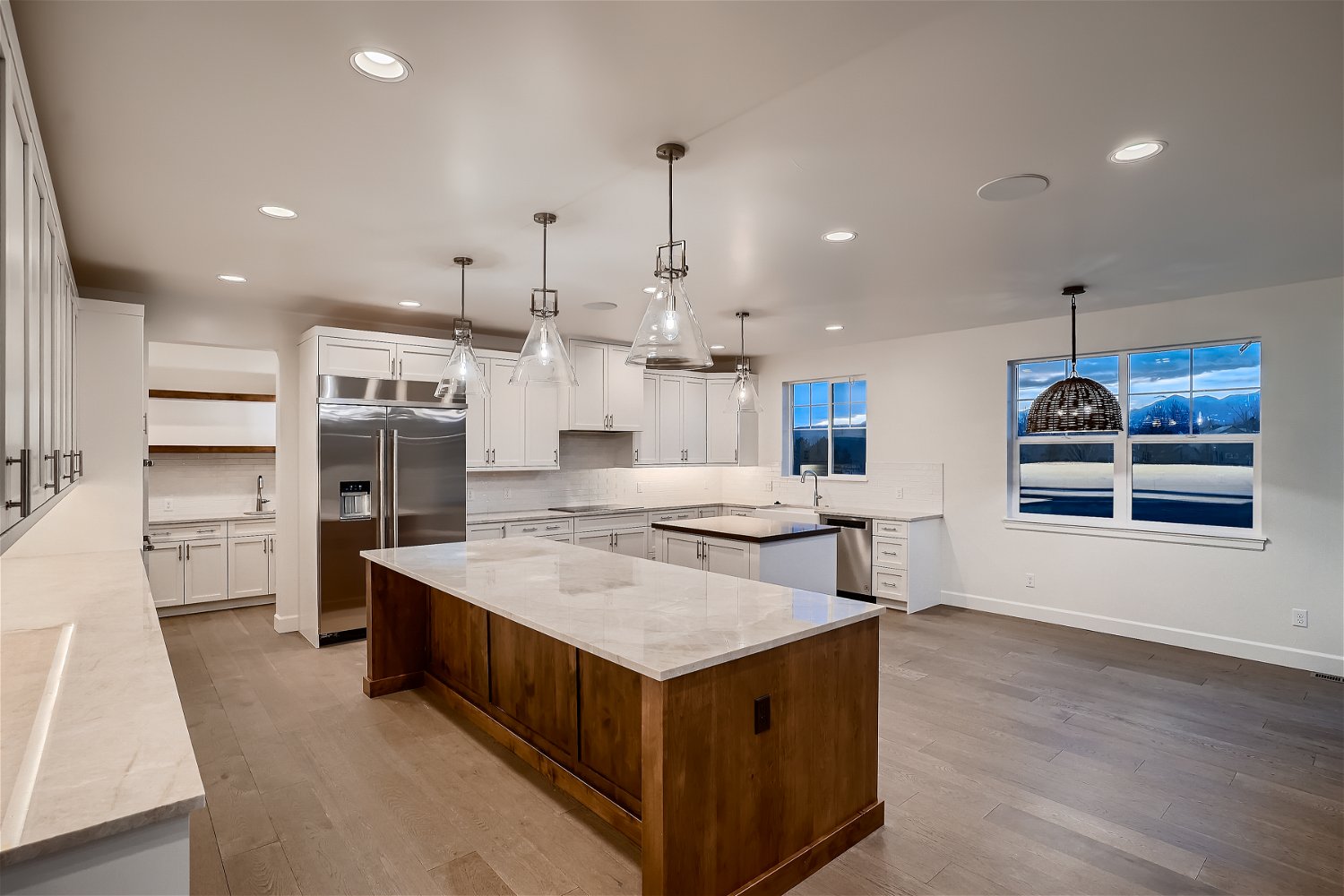
While one side of the larger island offers seating for barstools, the other provides three rows of deep drawers—keeping kitchen necessities conveniently at hand. The smaller island, capped with a butcher block top, contains both cupboards and drawers.
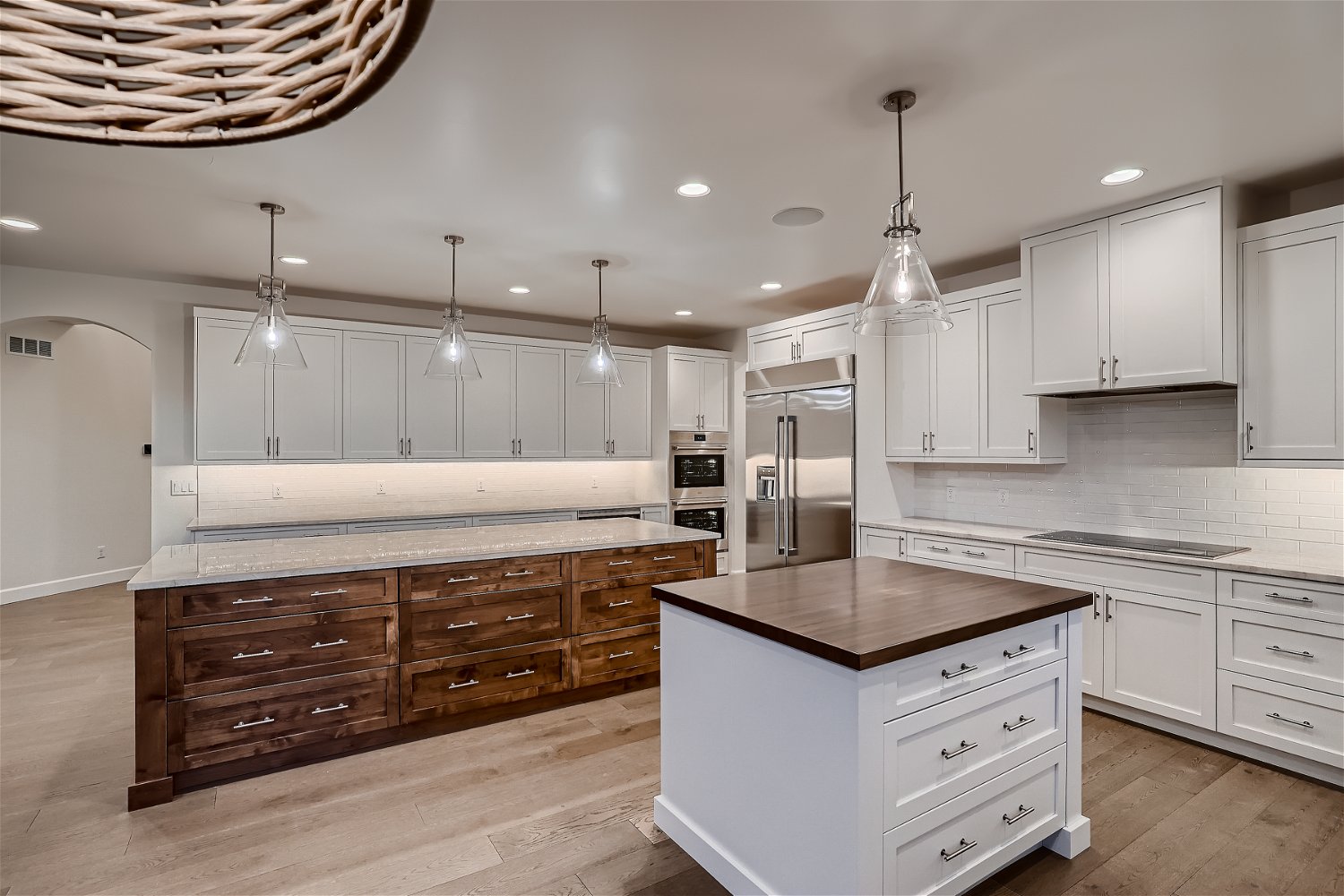
7 ½-inch wide planks of engineered hardwood in a brushed oak finish flow throughout the main level of the home, creating an inviting ambiance of warmth and charm. A classic fireplace surrounded by floor-to-ceiling ledgestone invites the eye into the spacious great room.
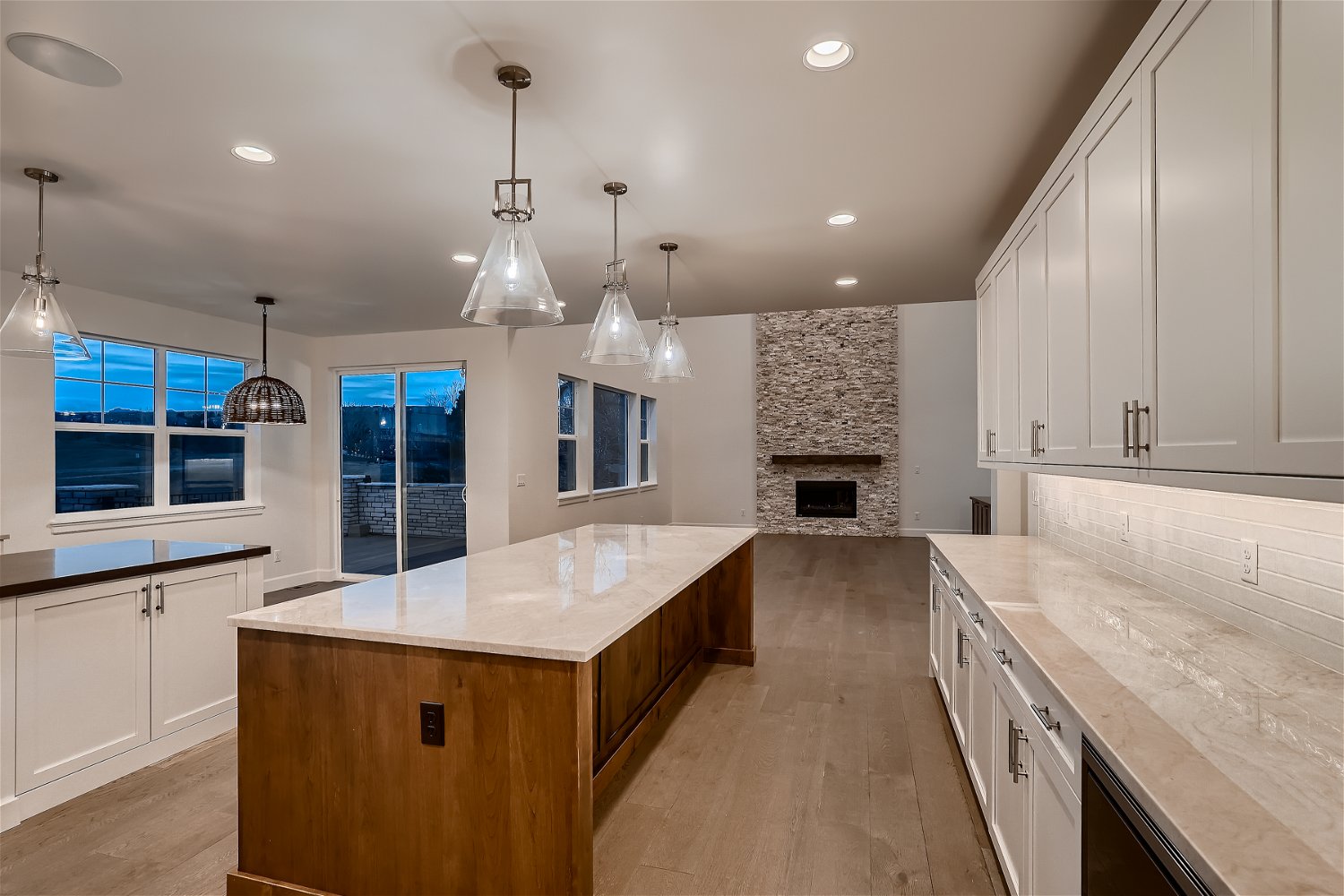
Stacked banks of large windows showcase surrounding views,
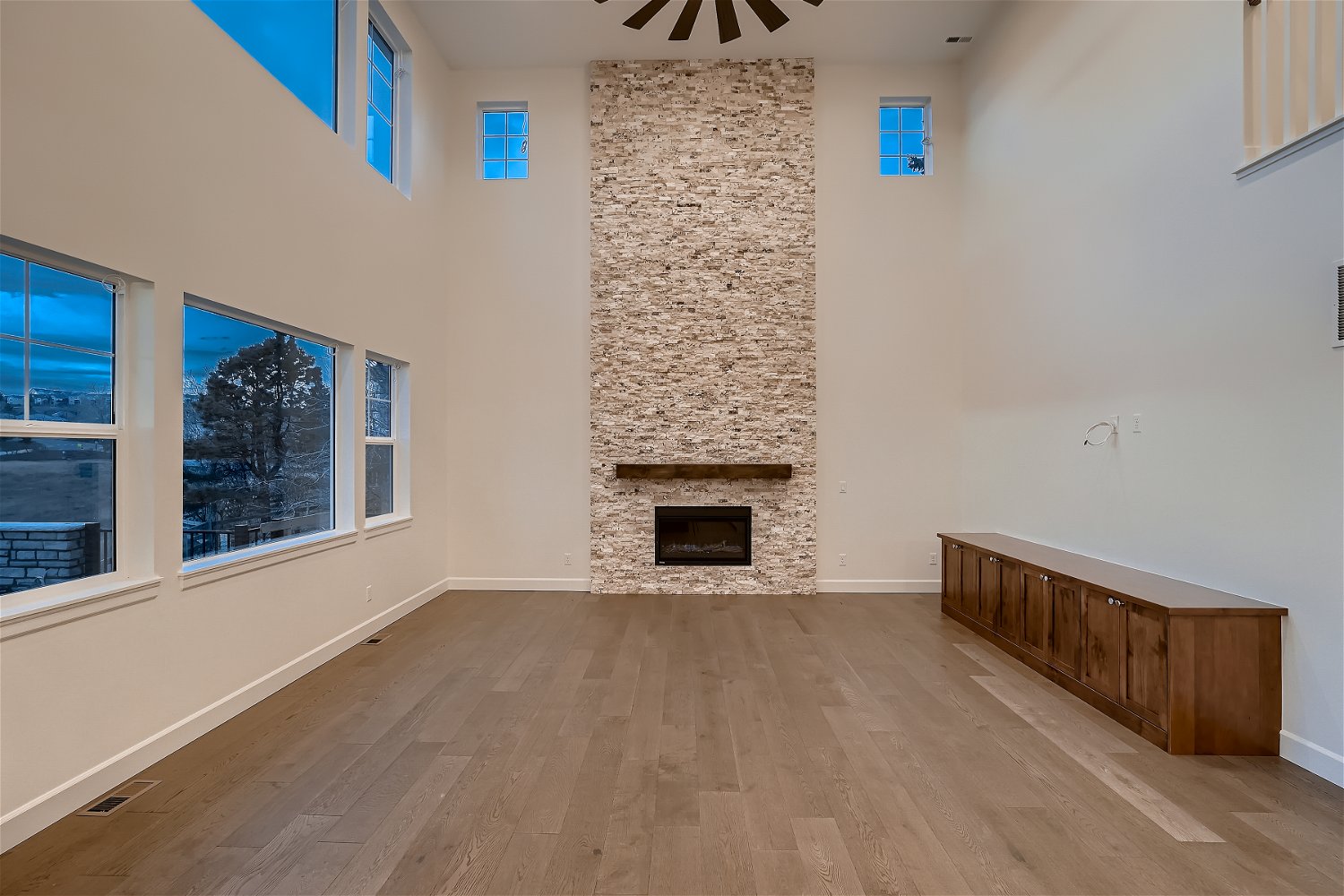
and the hallway above—with open railing on both sides—looks down to the entrance on one side, and to the great room on the other.
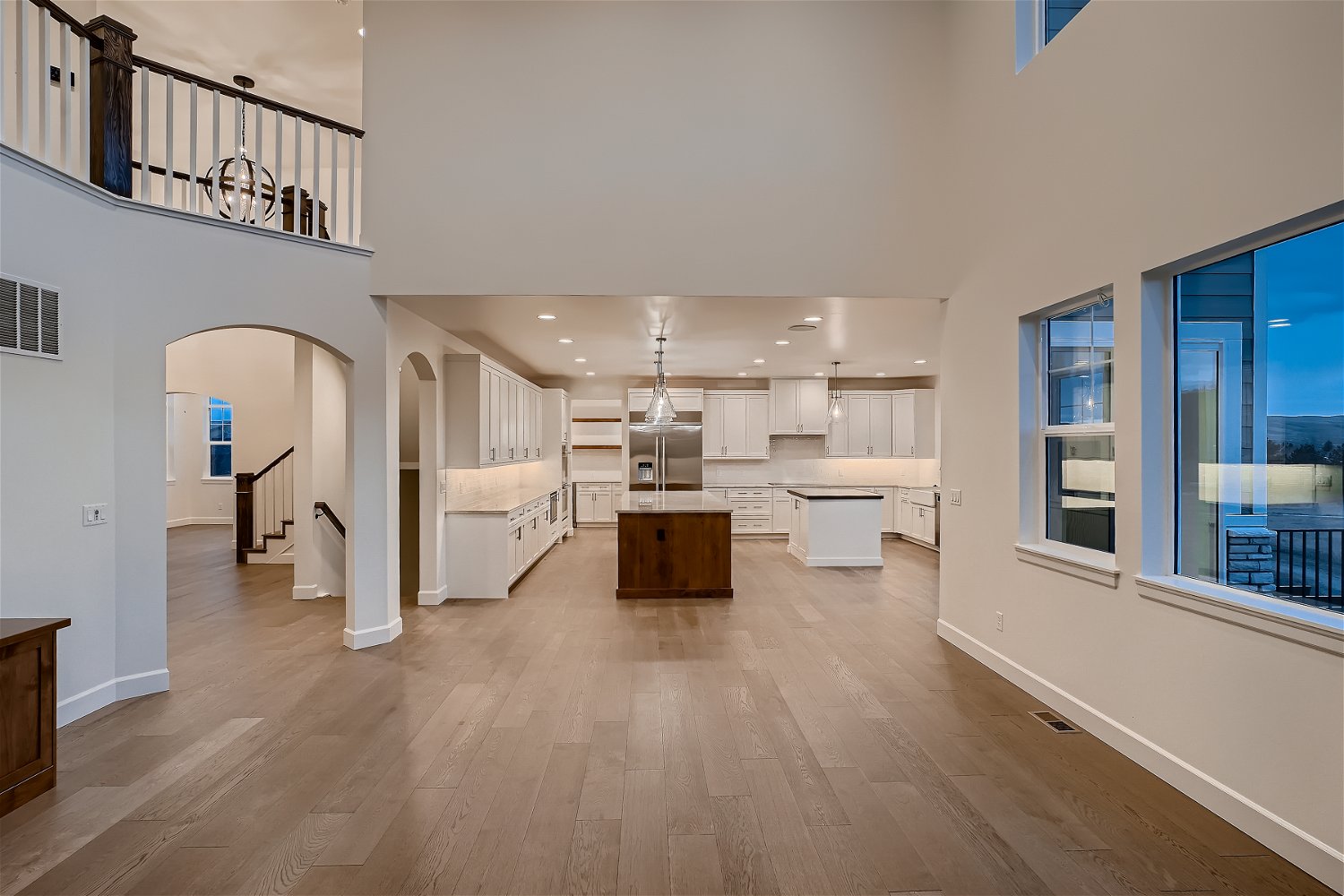
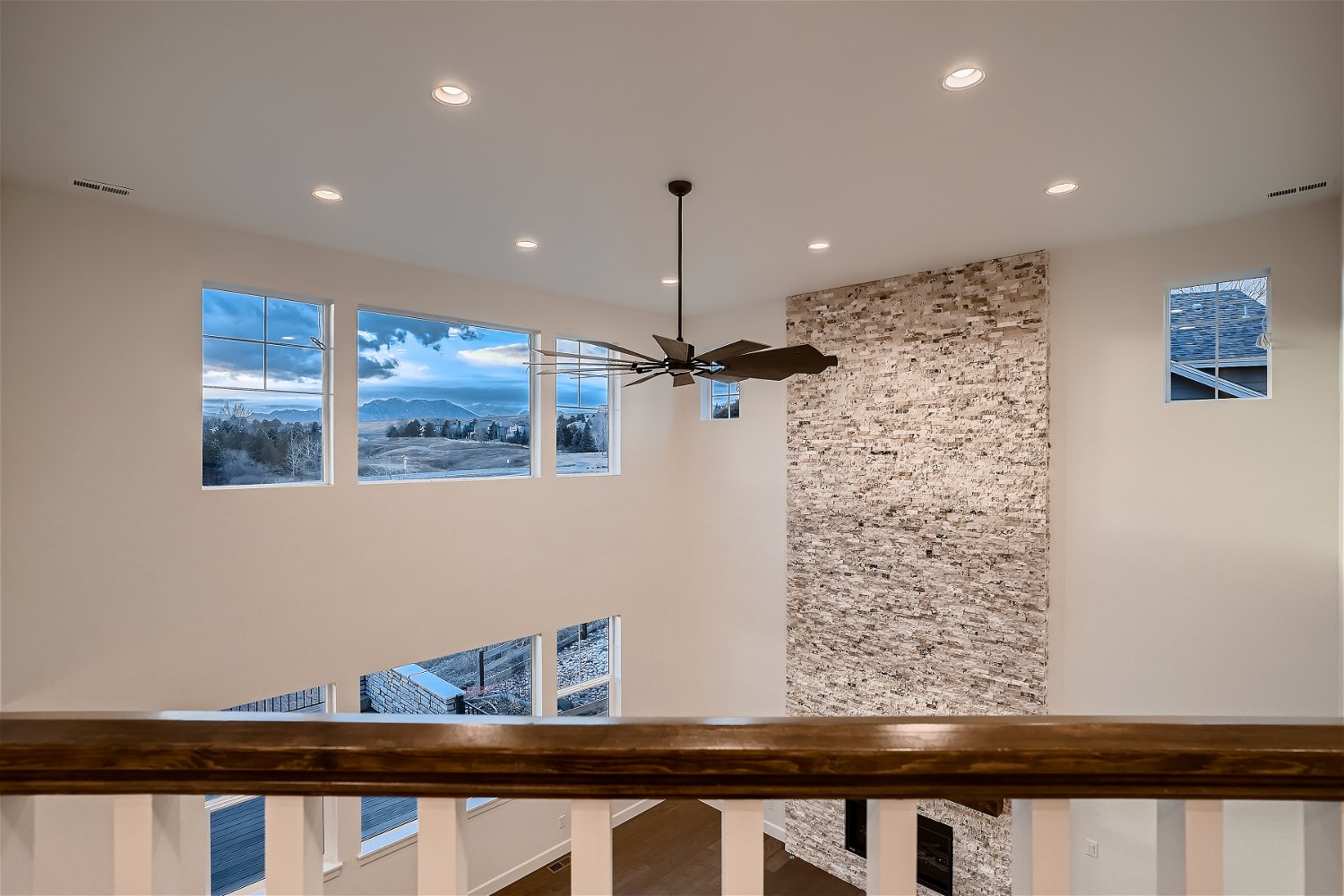
Enter the living room from the large foyer to see the adjoining formal dining area, made less imposing with the choice of a tasteful, casual drum style light fixture.
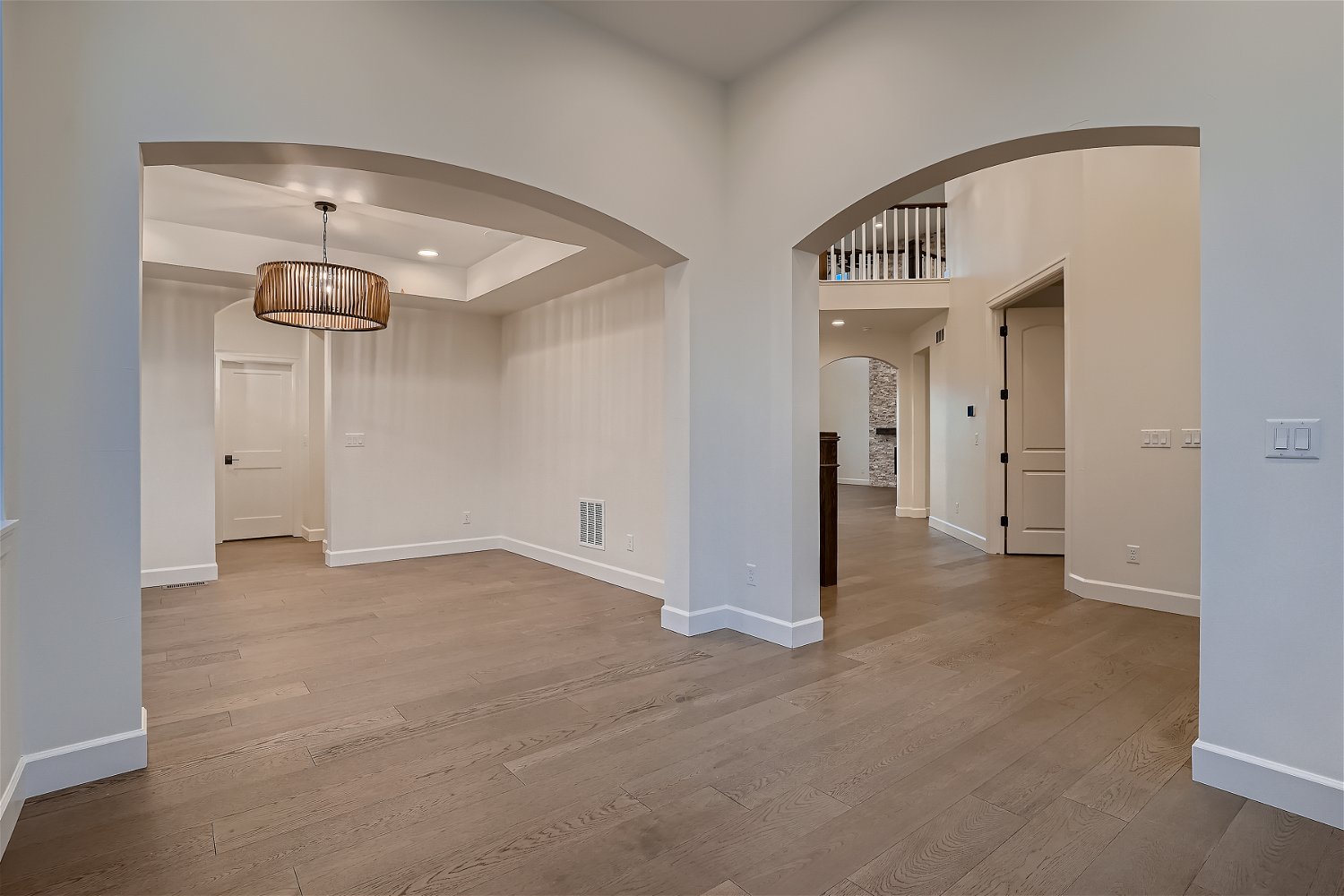
On the other side of the foyer, an impressive study with built-in bookshelves running the length of the wall will please the bibliophile in the family.
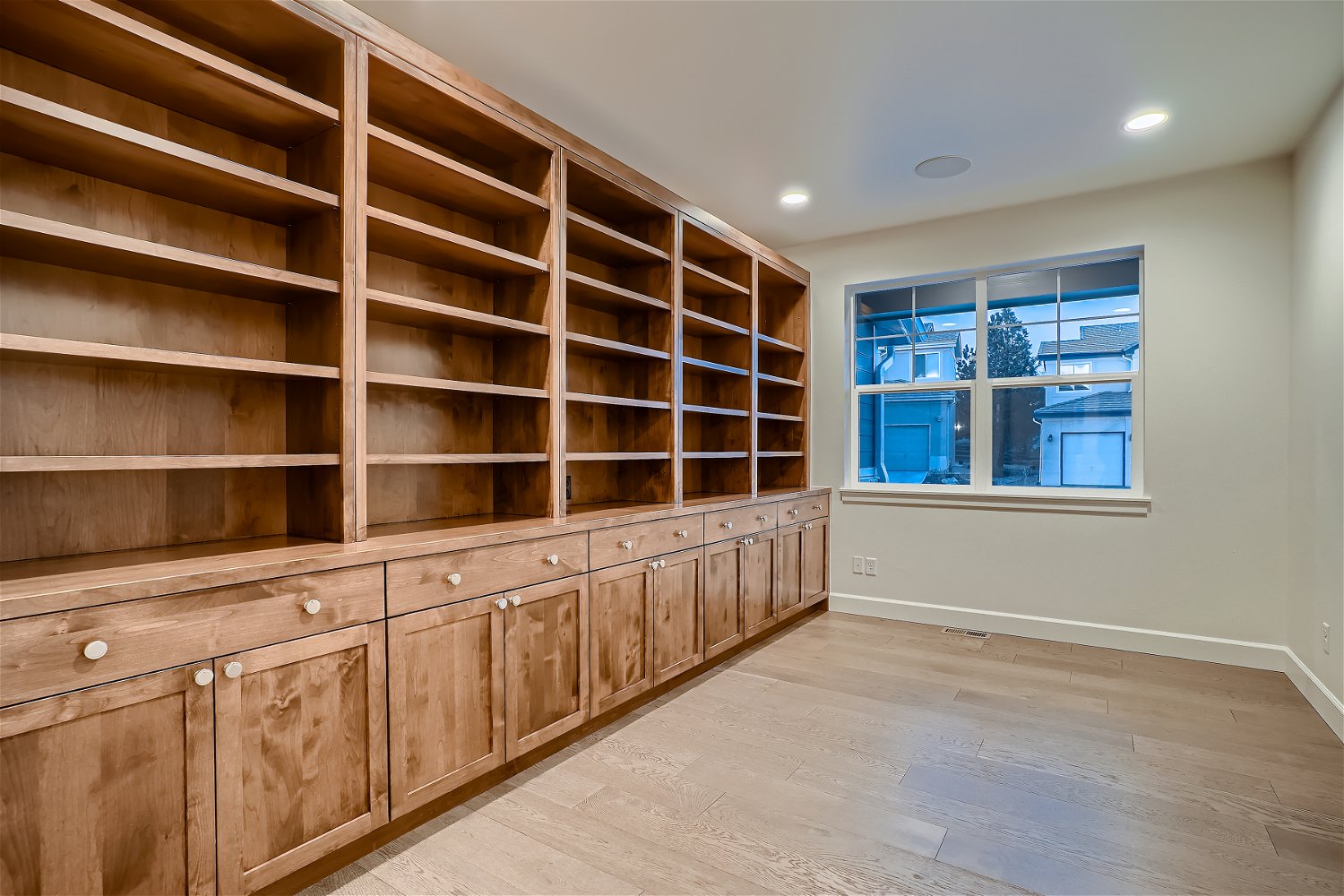
The wide, beautiful wood staircase makes a classic turn, showcasing the open handrail to its best advantage.
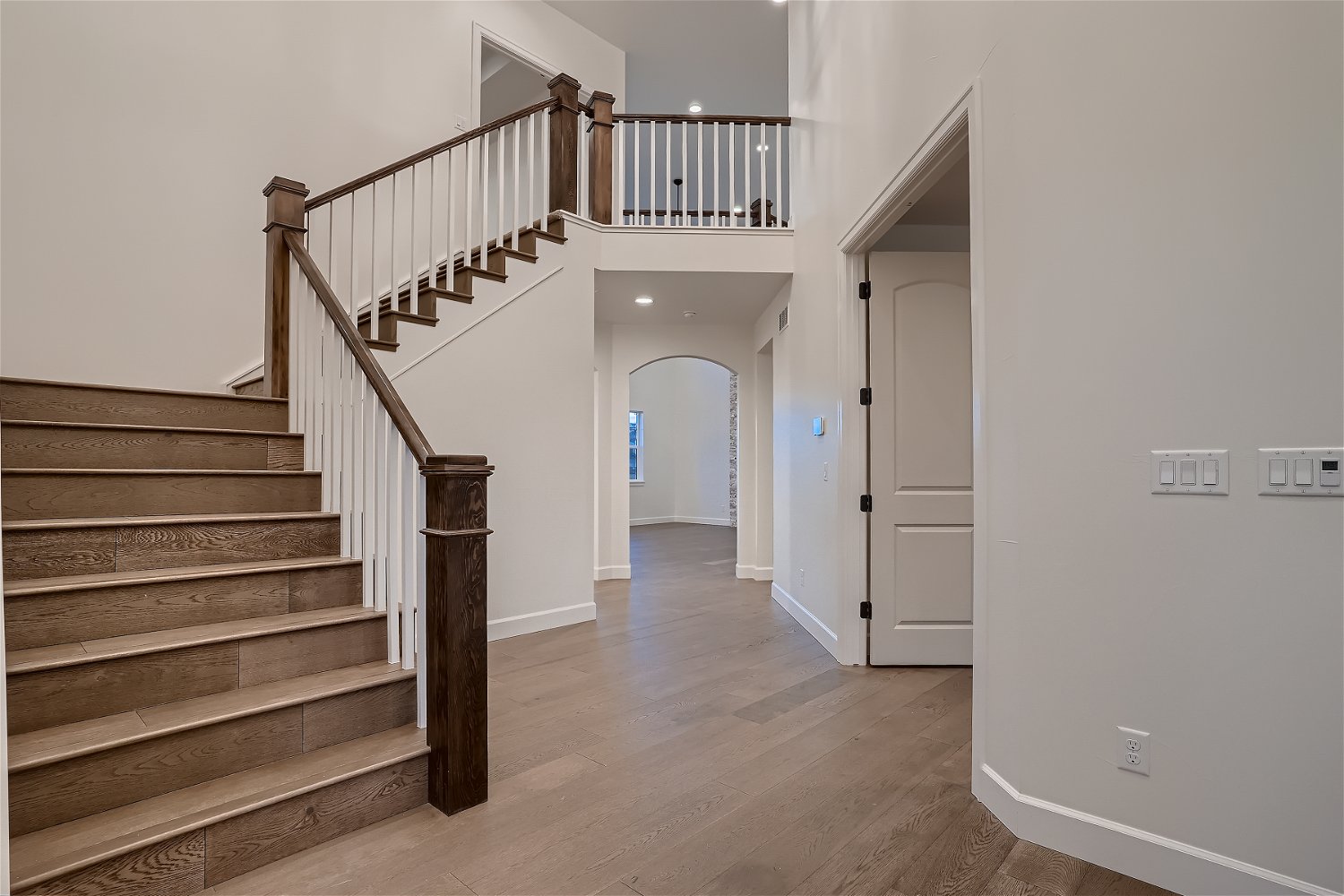
Upstairs in the primary suite, a spectacular walk-in shower is kept light and bright with both a high transom window and large, vertical glass panels.
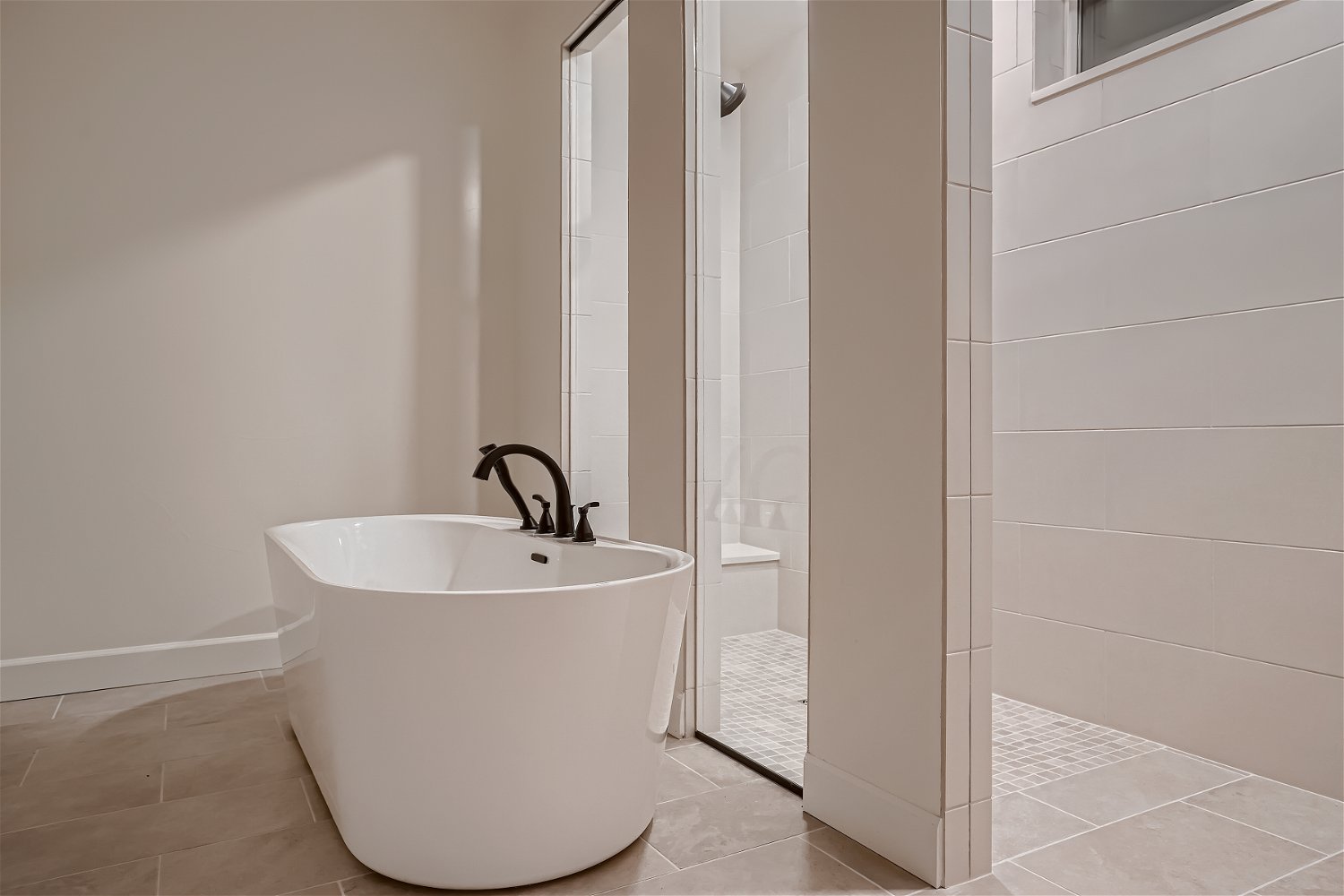
If a tub soak sounds more relaxing, that’s an option, too.

A reimagined Jack-and-Jill bath adjoining bedrooms 3 and 4 provides private vanities for each bedroom, with locking doors to the toilet/shower area.
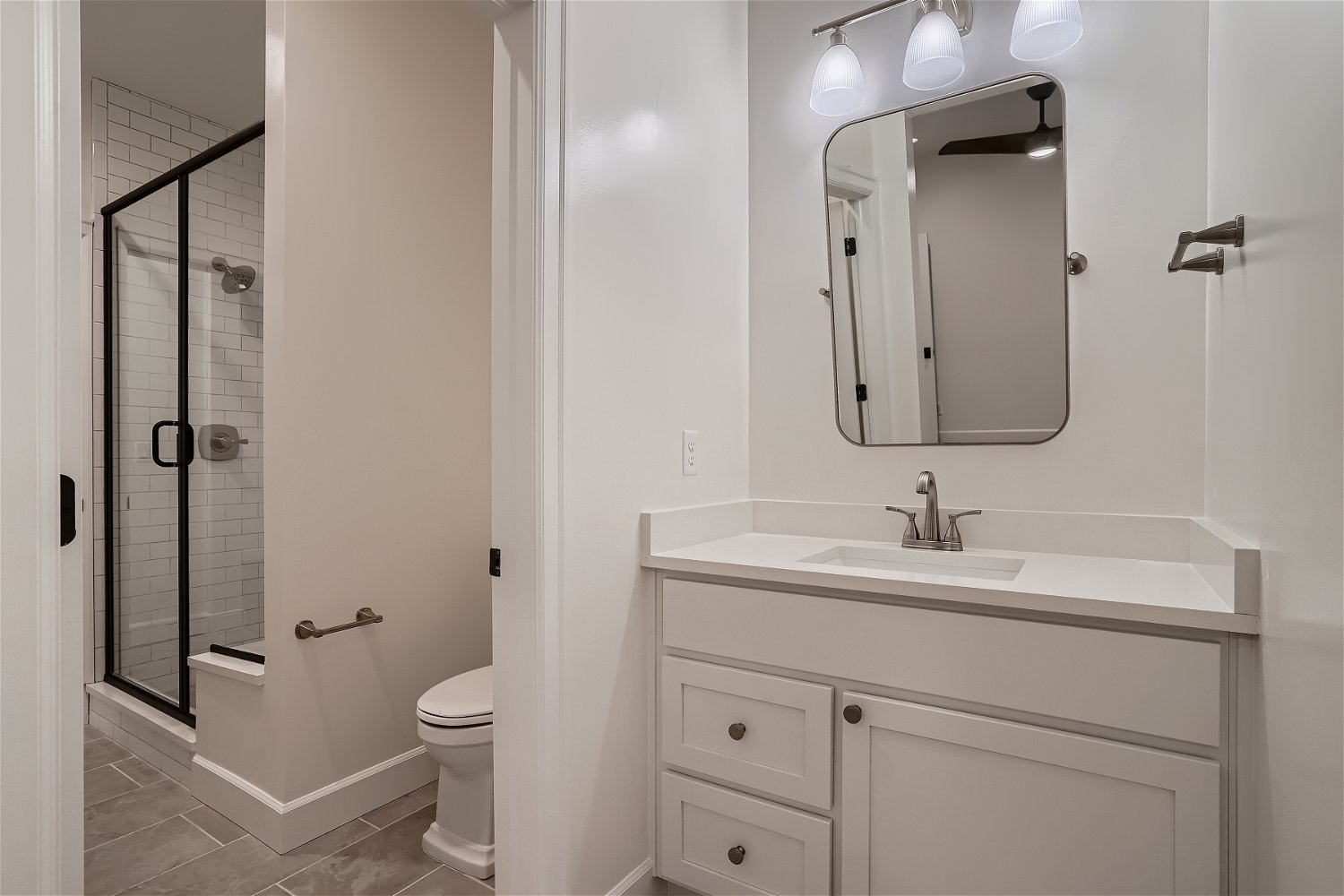
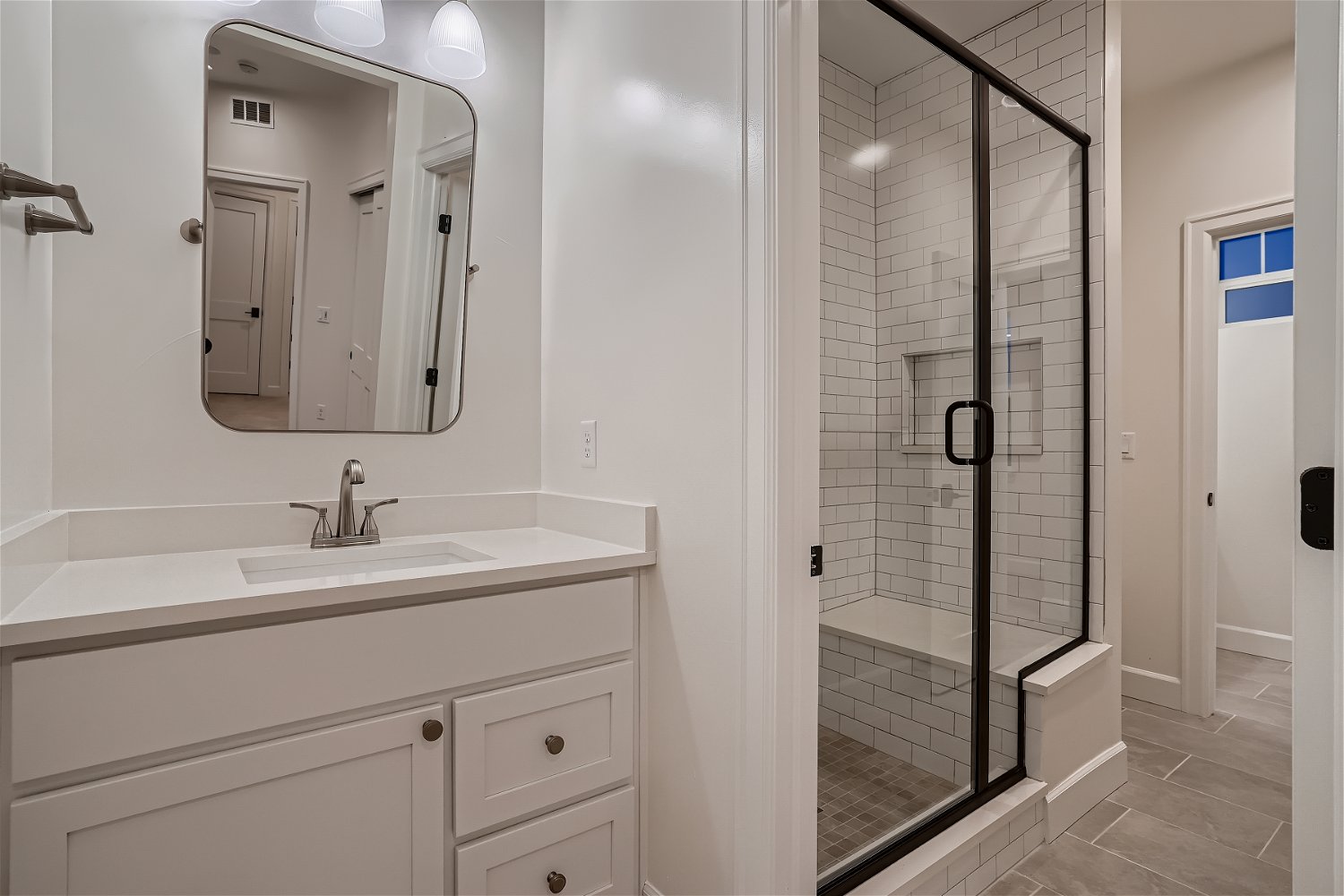
In another bathroom, vibrant black and white tile turns the shower into a showpiece.
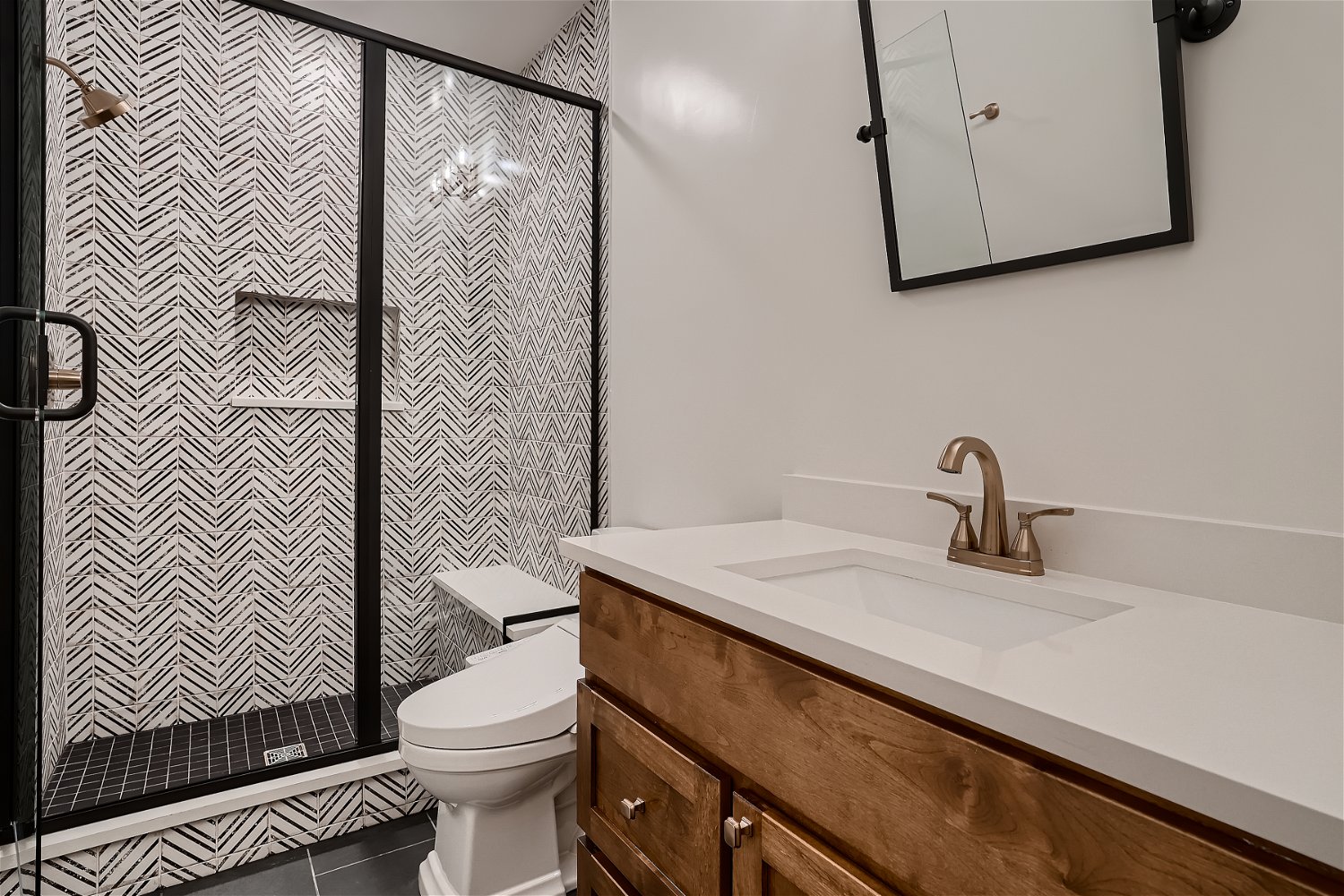
The main-floor laundry room off the owner’s entrance has space for cabinets, open shelving, and a utility sink.
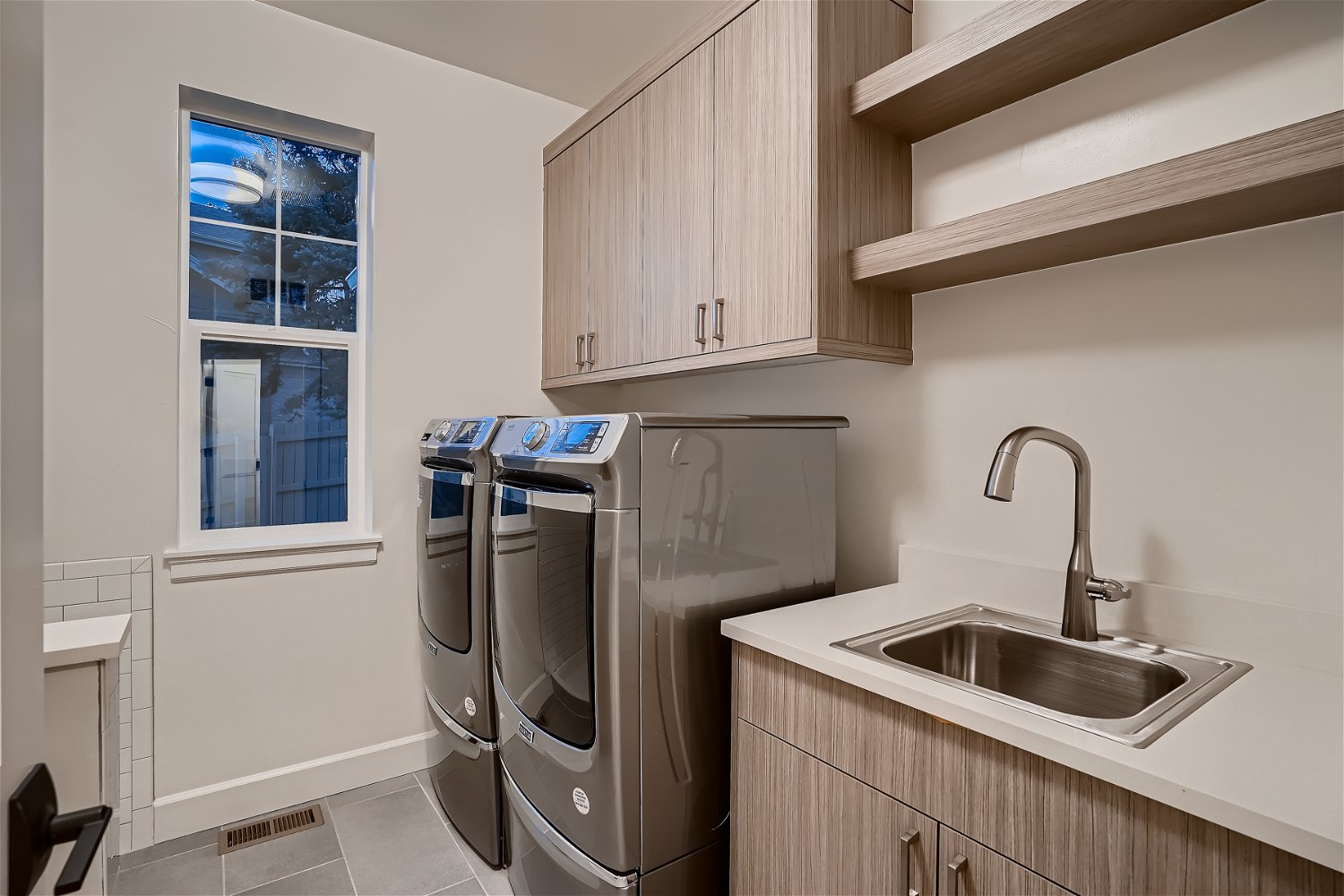
But here’s the best part: a dedicated dog washing station! Keep Rover’s mess contained in an easy-to-clean area.
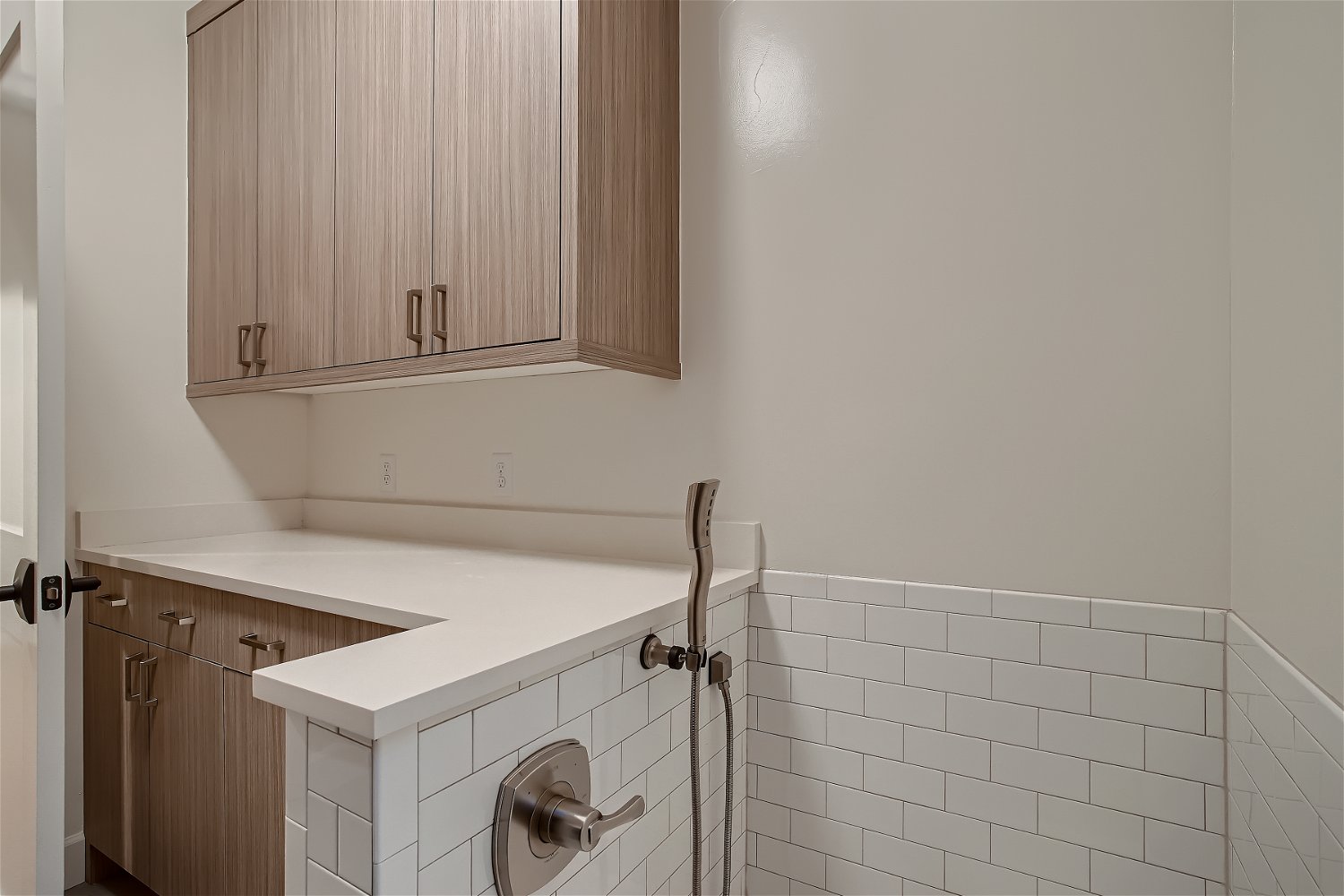
The finished basement adds another 1,424 sq. ft. of living space to the home, bringing the total to nearly 5,000, and the home is situated on a sloping lot, giving the basement coveted walk-out access.
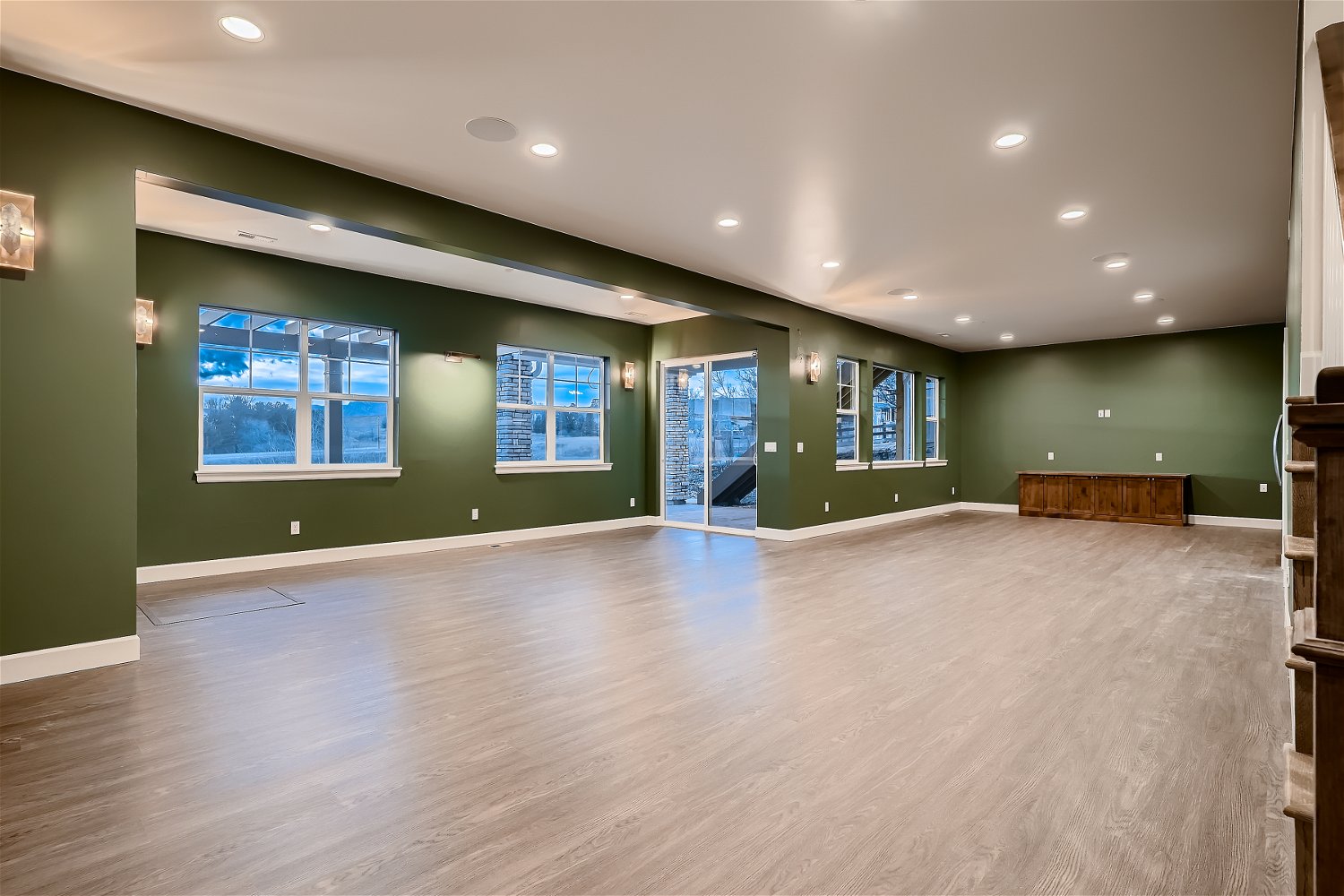
With curb appeal as alluring from the rear as from the front elevation,
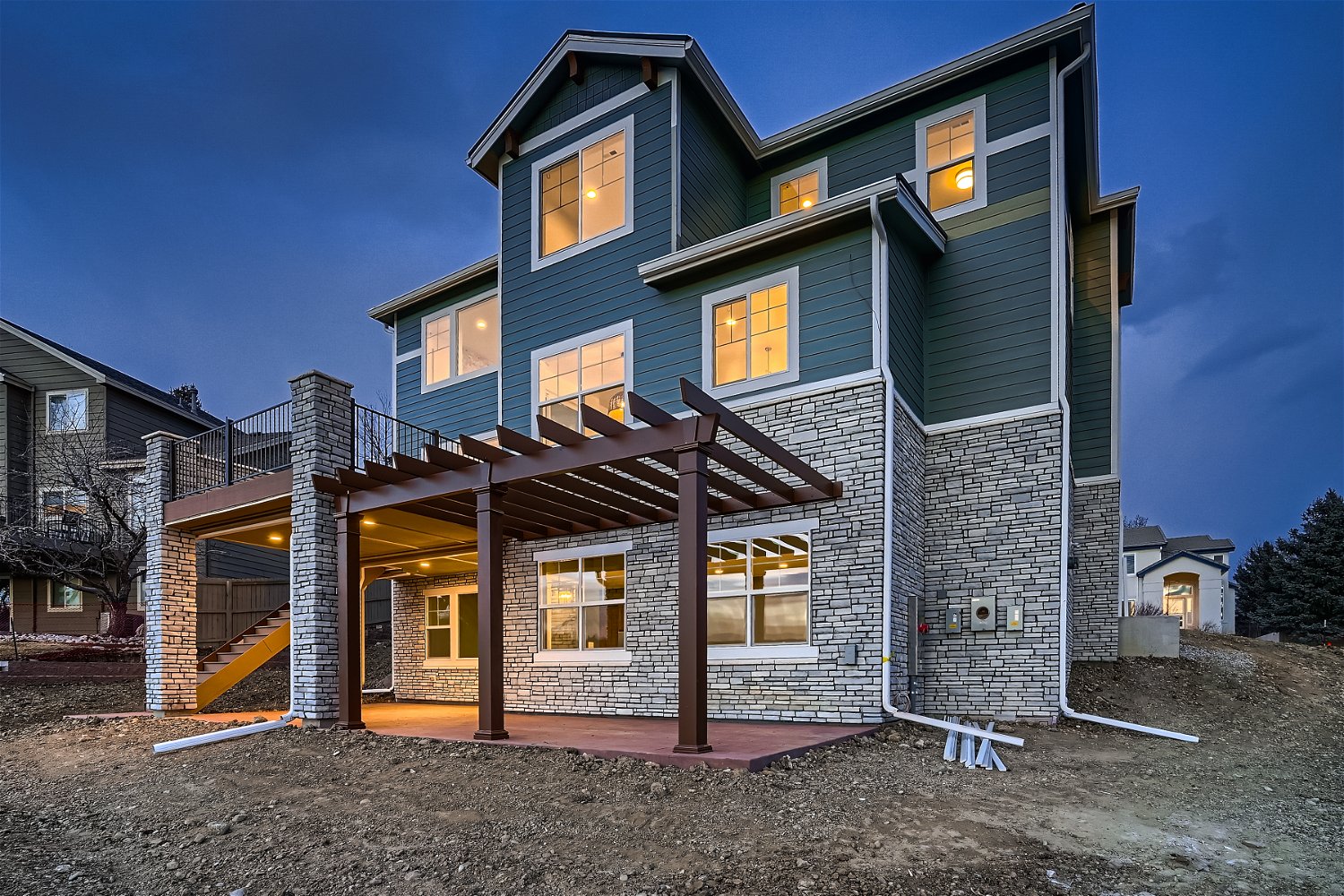
this well-designed family home is destined to hold memories for generations to come.
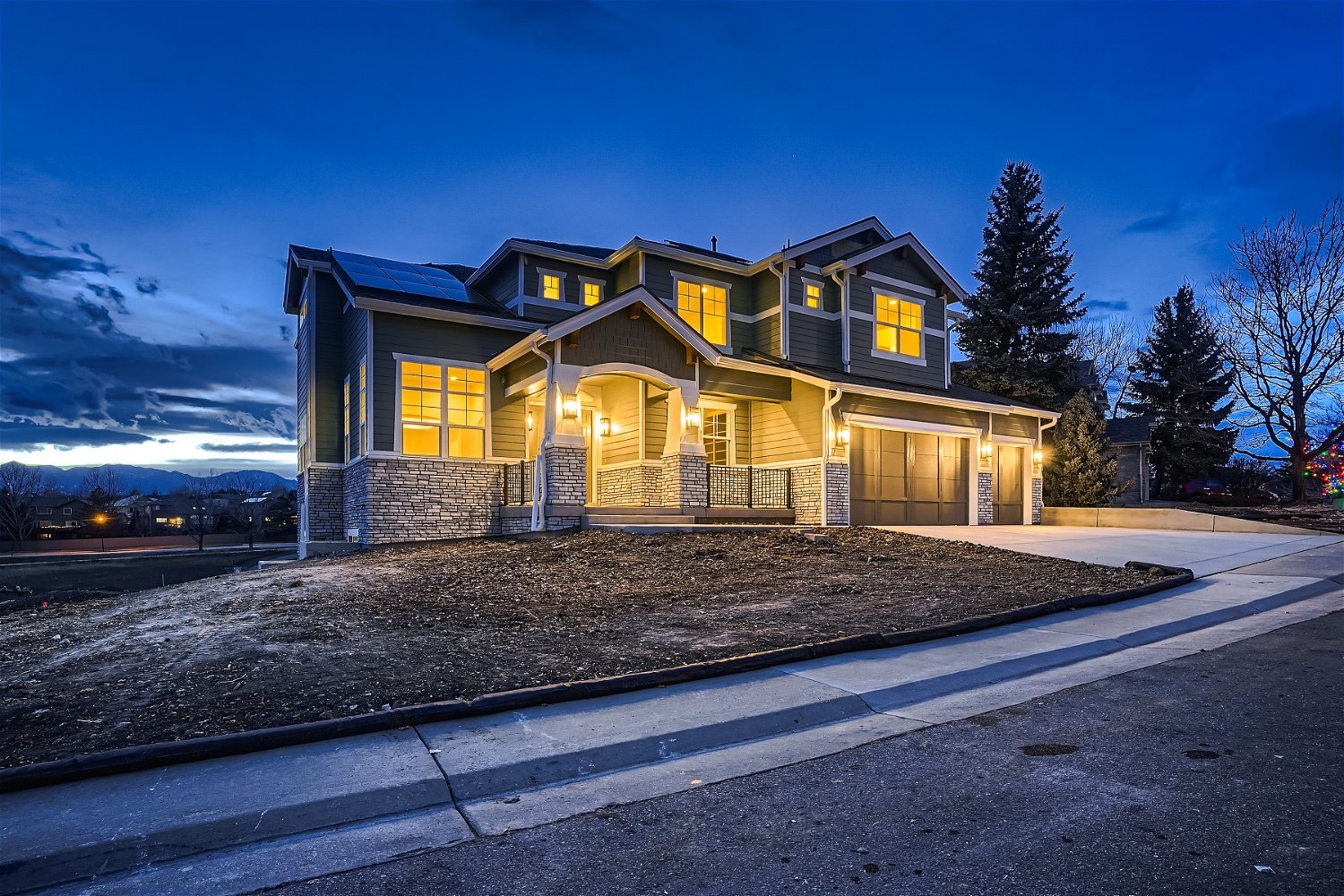
At Sheffield Homes we believe that your home is more than a structure; it’s your place of security, belonging, and sanctuary. We have nearly 50 years of experience in residential construction and have the knowledge, experience, and trade relationships to build the home of your dreams. Call us today and let’s get started.
