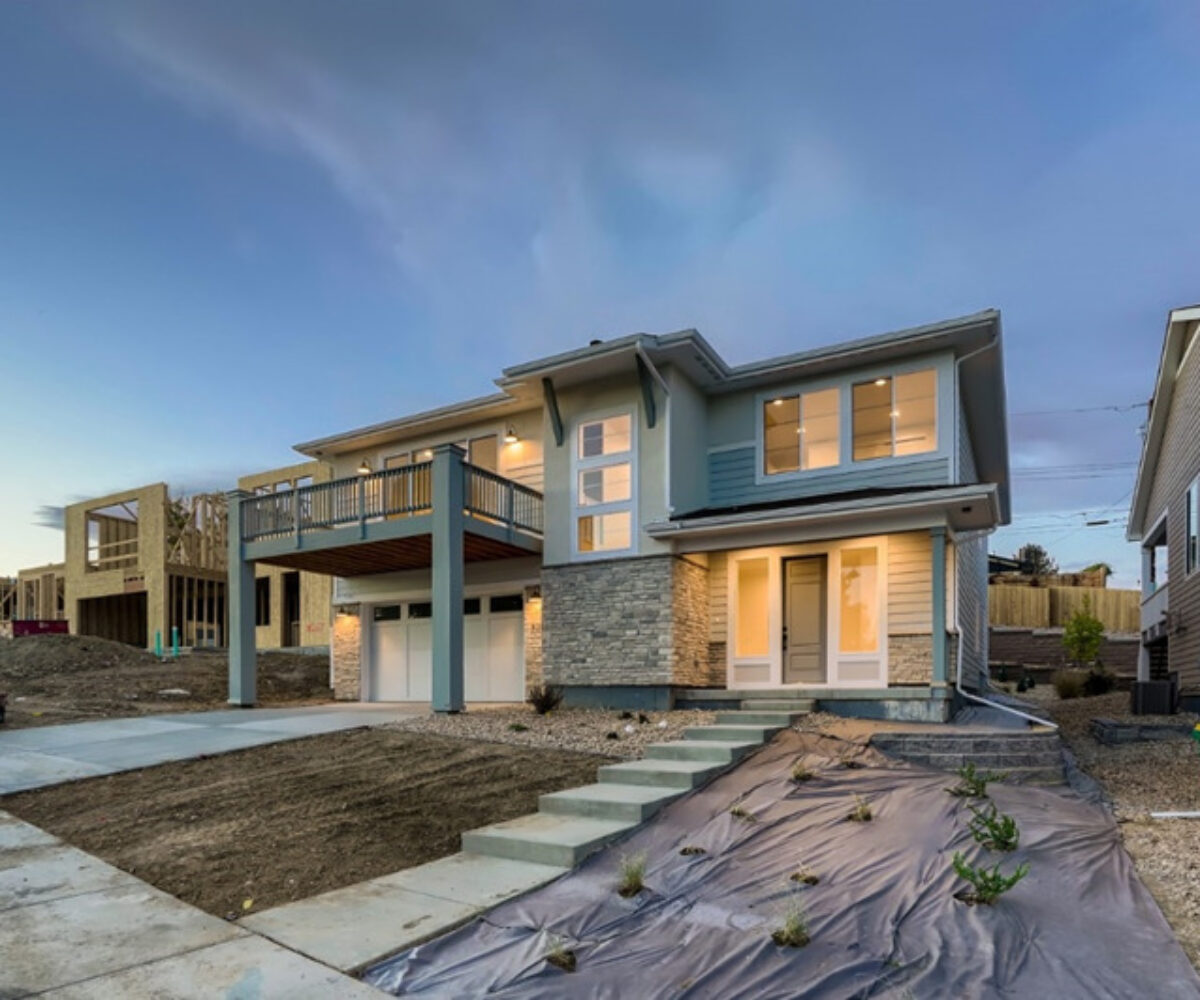Comfortably situated on a sloping lot, the front elevation of this month’s featured home—though impressive—belies the amount of square footage contained therein. One of our more unique plans, this reverse walkout sprawls to nearly 4,000 finished square feet (Plan 4, elevation B), with flexible options available to configure the floor plan to your specific needs.
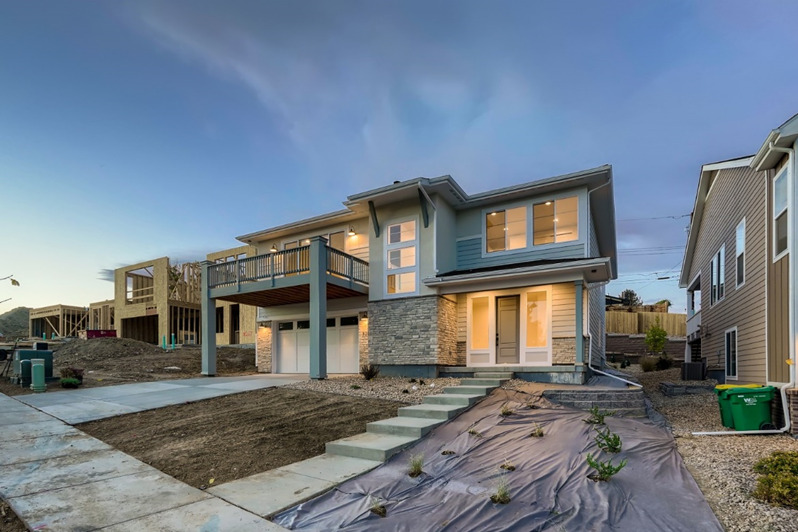
Front elevation, Plan 4B
With 3–4 bedrooms and 3½ baths, the superpower of this plan is its adaptability to meet a wide range of homeowner requirements. Do you need a second master? The third bedroom, on the walk-in level of the home, has an attached full bath with a double vanity, a spacious walk-in closet, and a coffered ceiling, making it ideal for the buyer searching for multi-generational living. Do you need a fourth bedroom upstairs, a study, or would a larger great-room work better? You choose.
An over-sized rec room with optional wet bar, and a powder bath complete the walk-in level of the home, bringing the lower-level finished square footage to just over 1,500. While the lower-level of the home provides areas of cozy retreat, the upper level showcases open-concept living at its finest. The beautiful gourmet kitchen anchors one side of the space, with an adjacent dining area which flows seamlessly into the living space. A statement-making navy blue tile-faced fireplace provides counterbalance, drawing the eye to what will surely be a comfortable area to congregate.
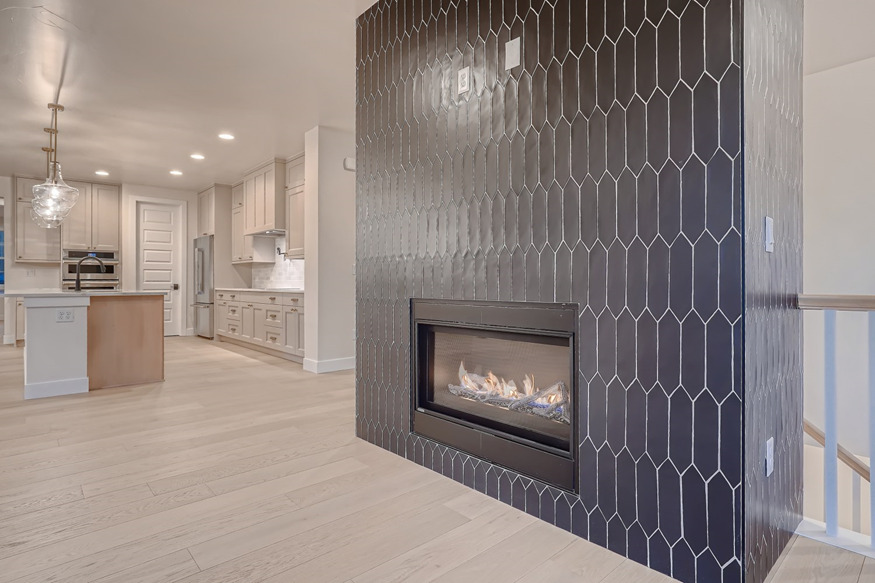
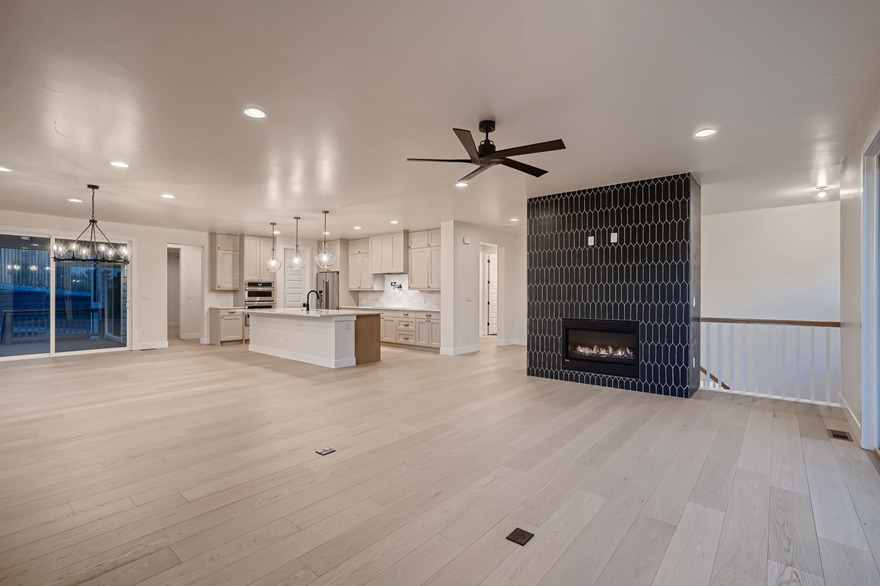
Mellow, textural tones of taupe and white in the kitchen harmonize with the wide-plank wood flooring, adding to the continuity of the space.
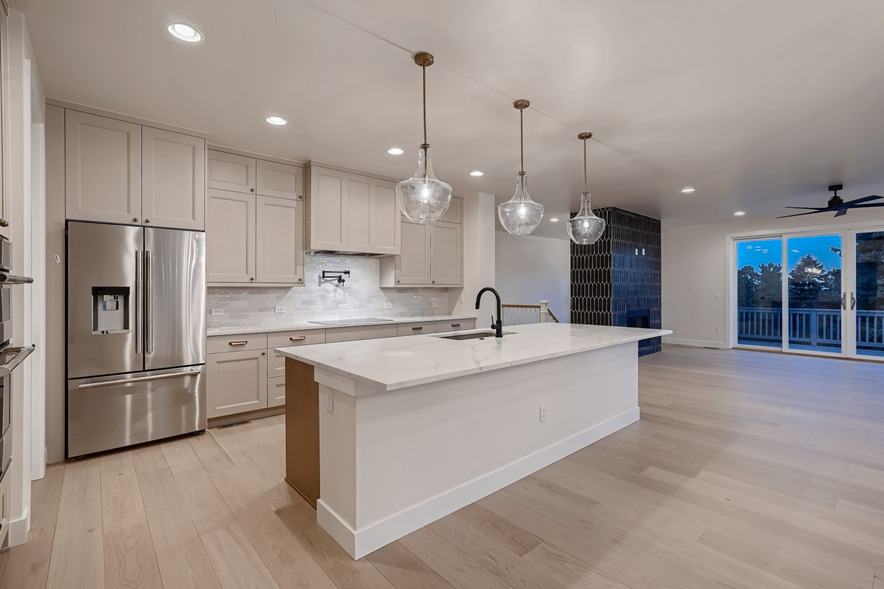
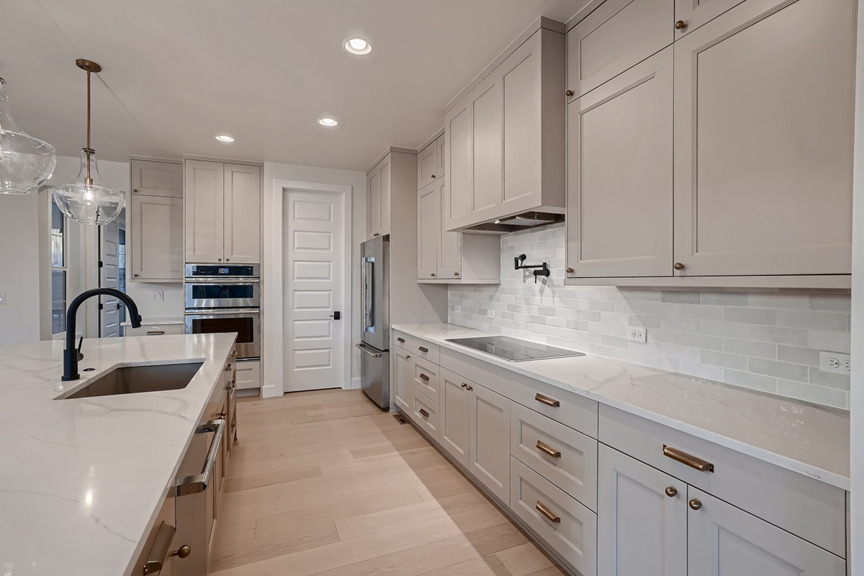
When you’re ready to retire for the night, the luxe master suite welcomes you with a gas fireplace and a pampering spa-retreat bath.
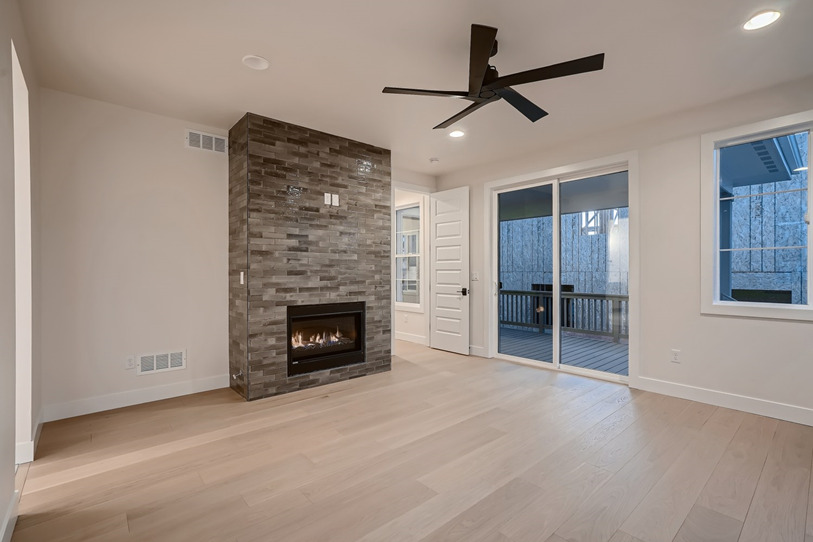
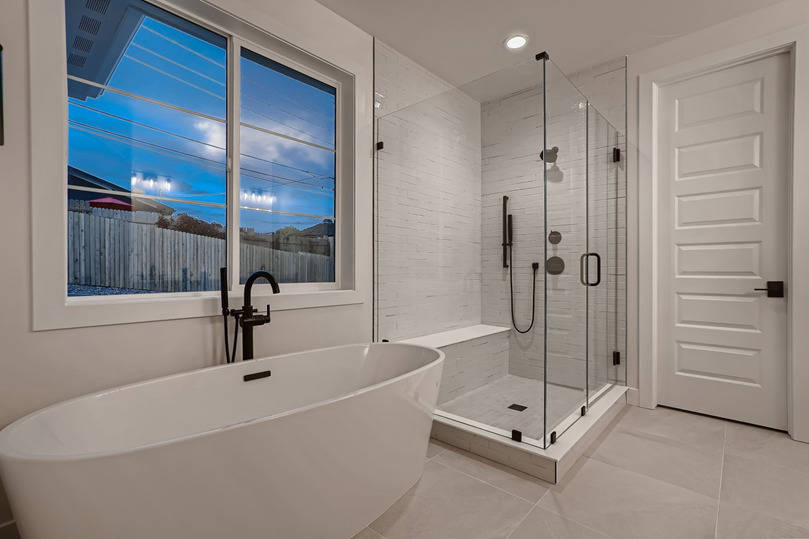
With seemingly endless options for customization, Plan 4 delivers on space, layout, and style. If this sounds like a home you’re interested in building, call us to schedule a design consultation. Building custom and semi-custom homes in the Denver metro area and in northern Colorado for more than 40 years, Sheffield has the experience and expertise needed to build your beautiful new home. Contact us to learn more.
