Floor Plan Library
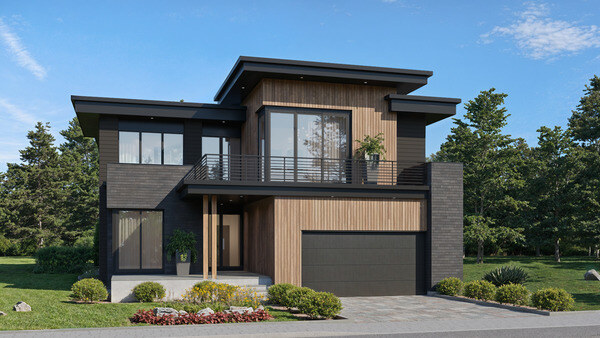
Mile High Plan 1002
3 Elevation Options
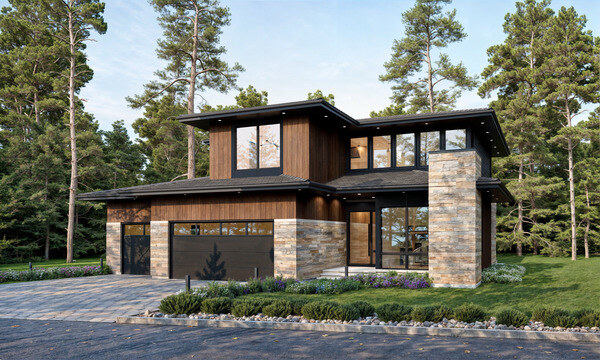
Mile High Plan 947
3 Elevation Options
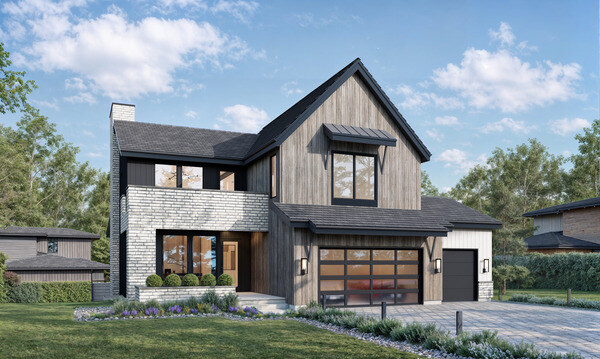
Mile High Plan 976
3 Elevation Options
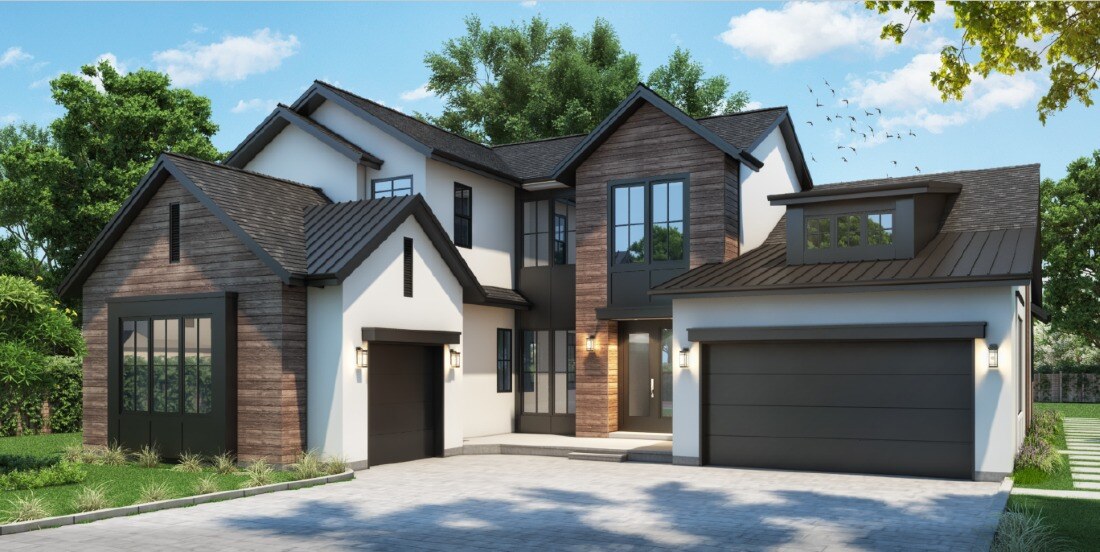
Carr Estates Plan 2715-A with loft
4 Elevations, A and B - with and without loft
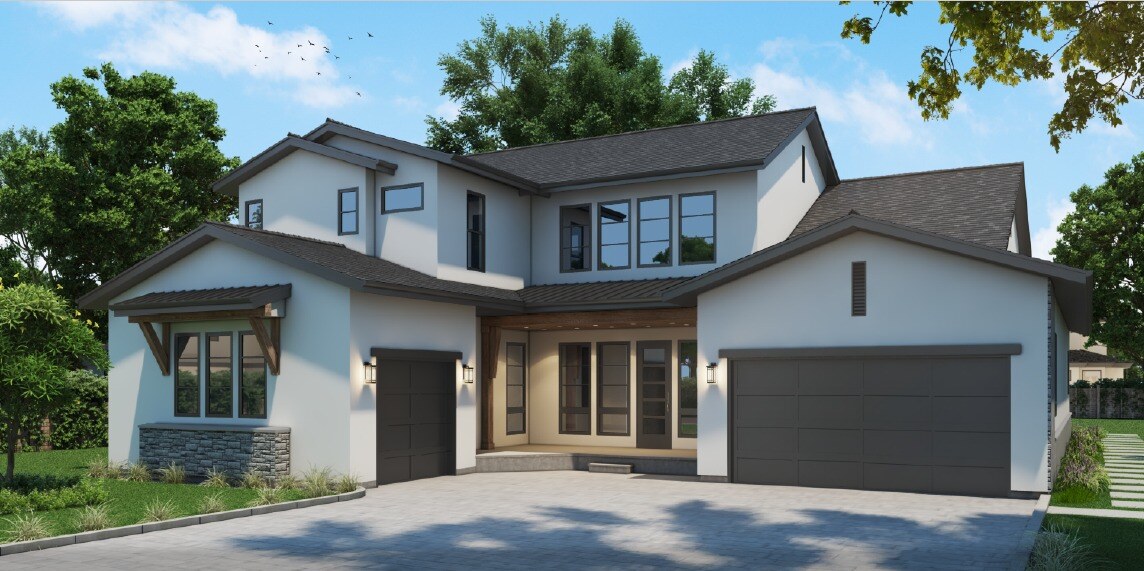
Carr Estates Plan 2715-B with loft
4 Elevations, A and B - with and without loft
_11zon.jpeg?width=1157&height=659&name=CE%203619-A%20(1)_11zon.jpeg)
Carr Estates Plan 3619-A
2 Elevation Options
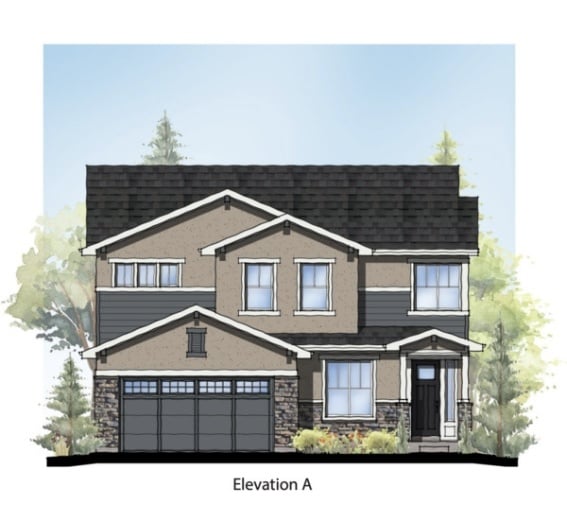
Estates on Gage Hill Plan 2
2 Elevation Options
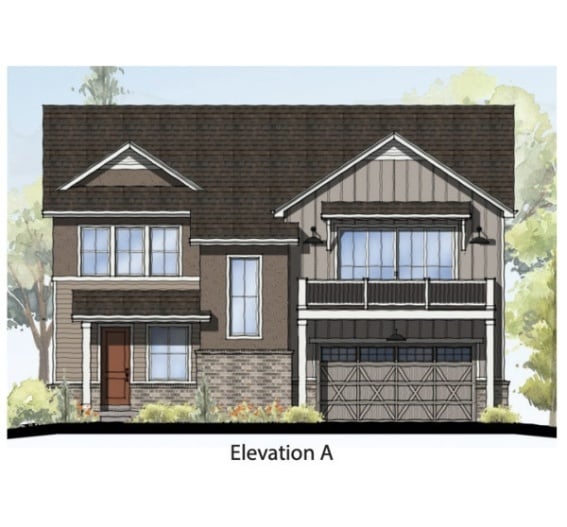
Estates on Gage Hill Plan 4
3 Elevation Options
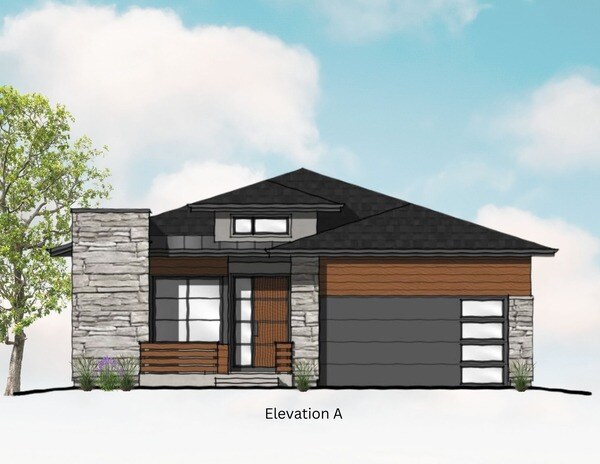
Estates on Gage Hill Plan 5
3 Elevation Options
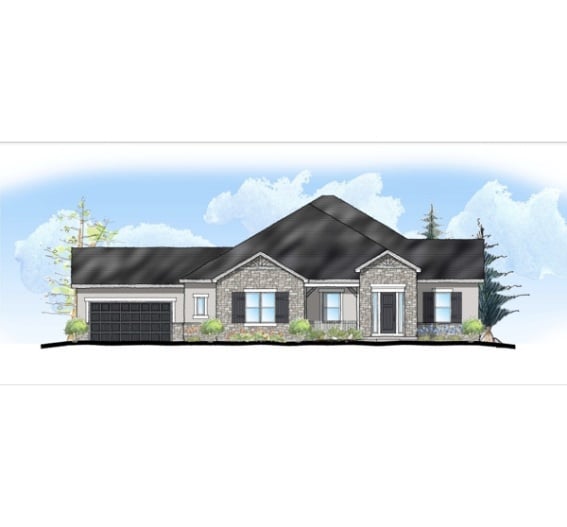
Candlelight Crest Plan 15010
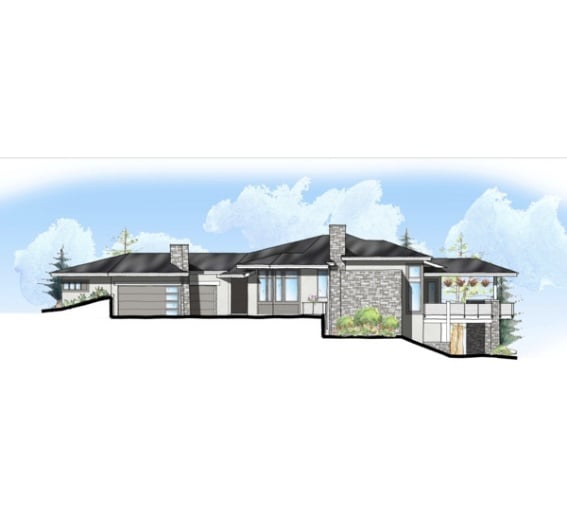
Willow Springs Plan 13002
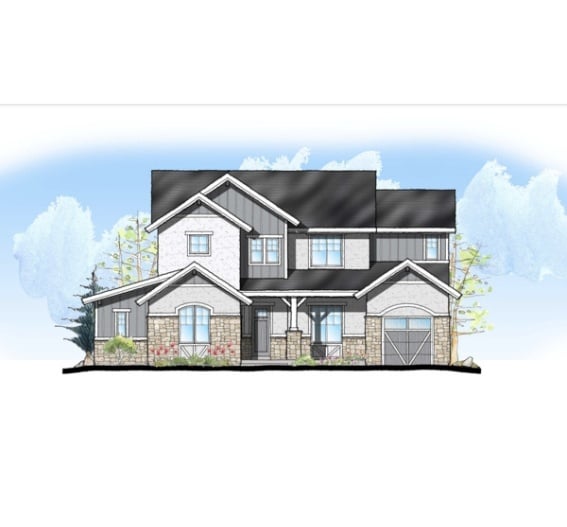
Candlelight Crest Plan 15012
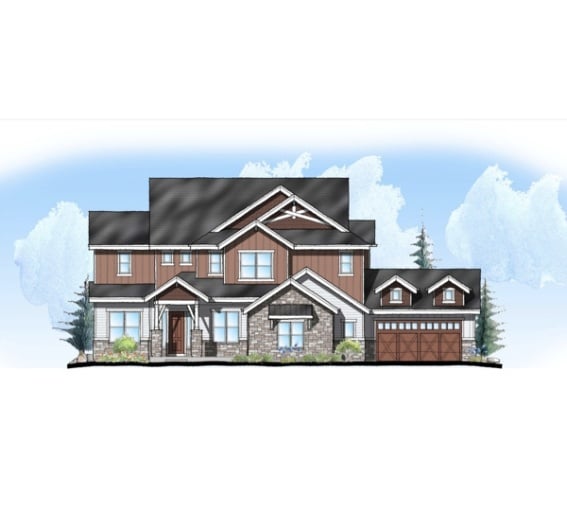
Candlelight Crest Plan 15014
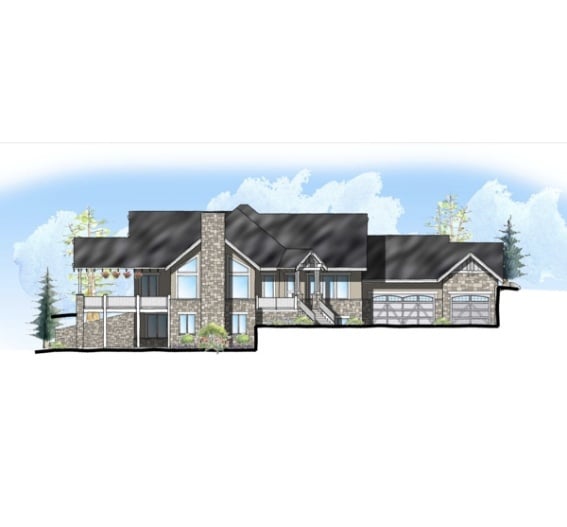
Willow Springs Plan 16003
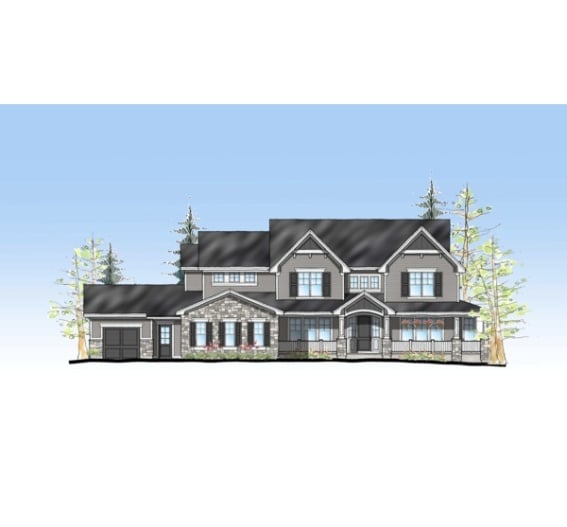
Parker Ridge Plan 15016
Ready to Start Your Custom Home?
You've explored the floor plans—now it's time to take the next step. Let’s turn your vision into reality! Connect with our team to start designing your custom home and receive expert guidance on everything from site selection to finishes. Fill out the form, and we'll partner with you to create a home perfectly tailored to your lifestyle and needs.
/Sheffield_Logo_Horizontal_Reversed.png?width=200&height=52&name=Sheffield_Logo_Horizontal_Reversed.png)