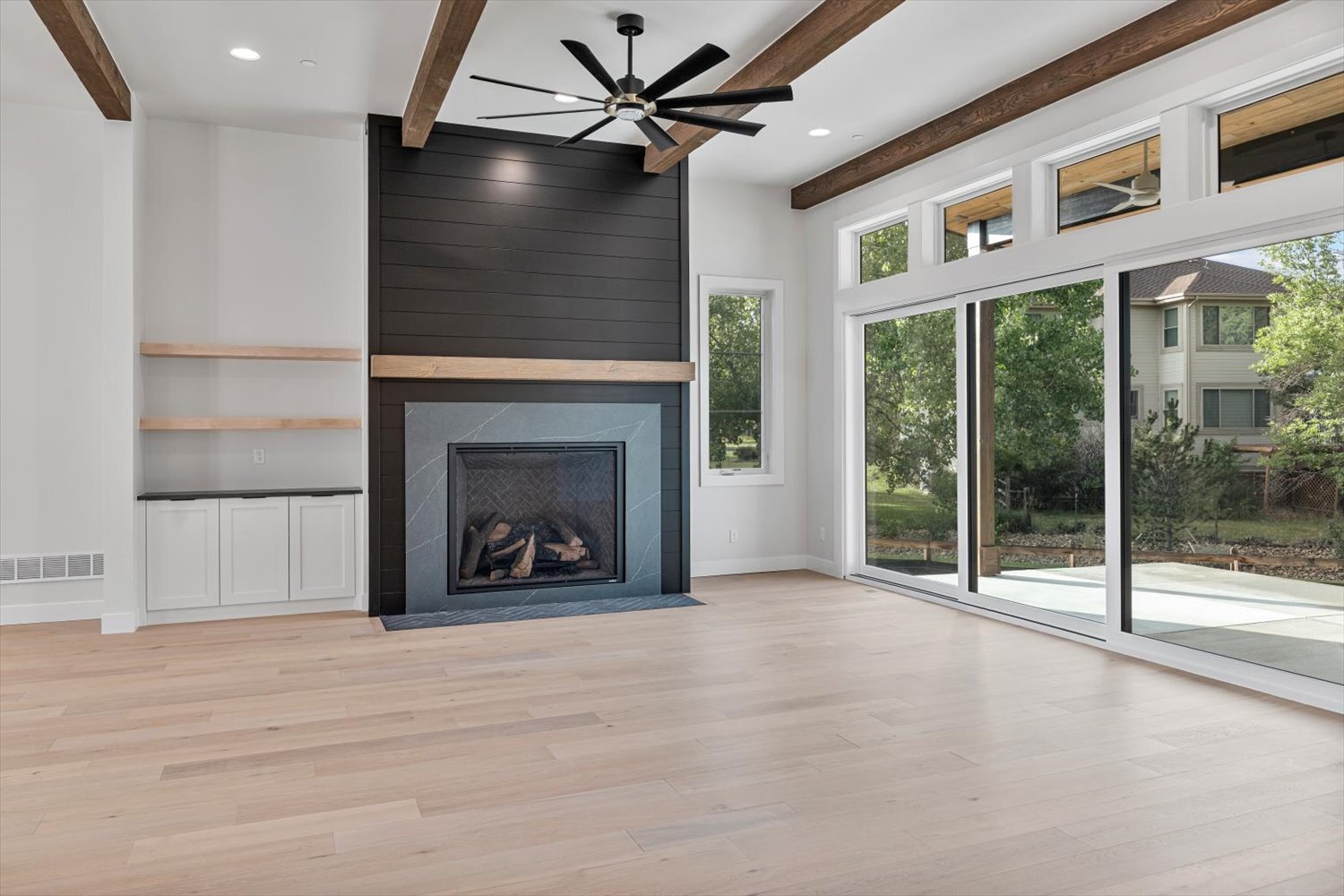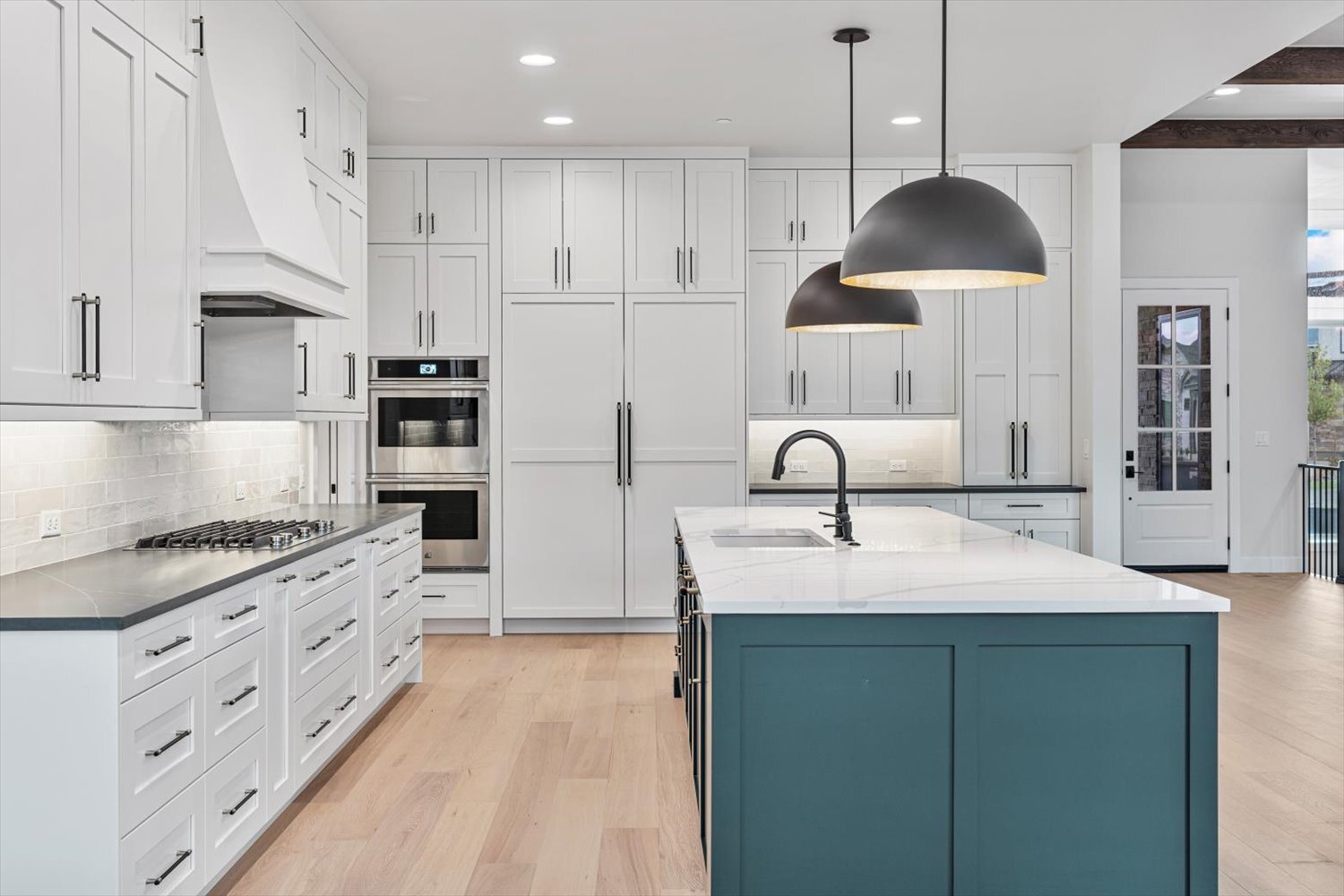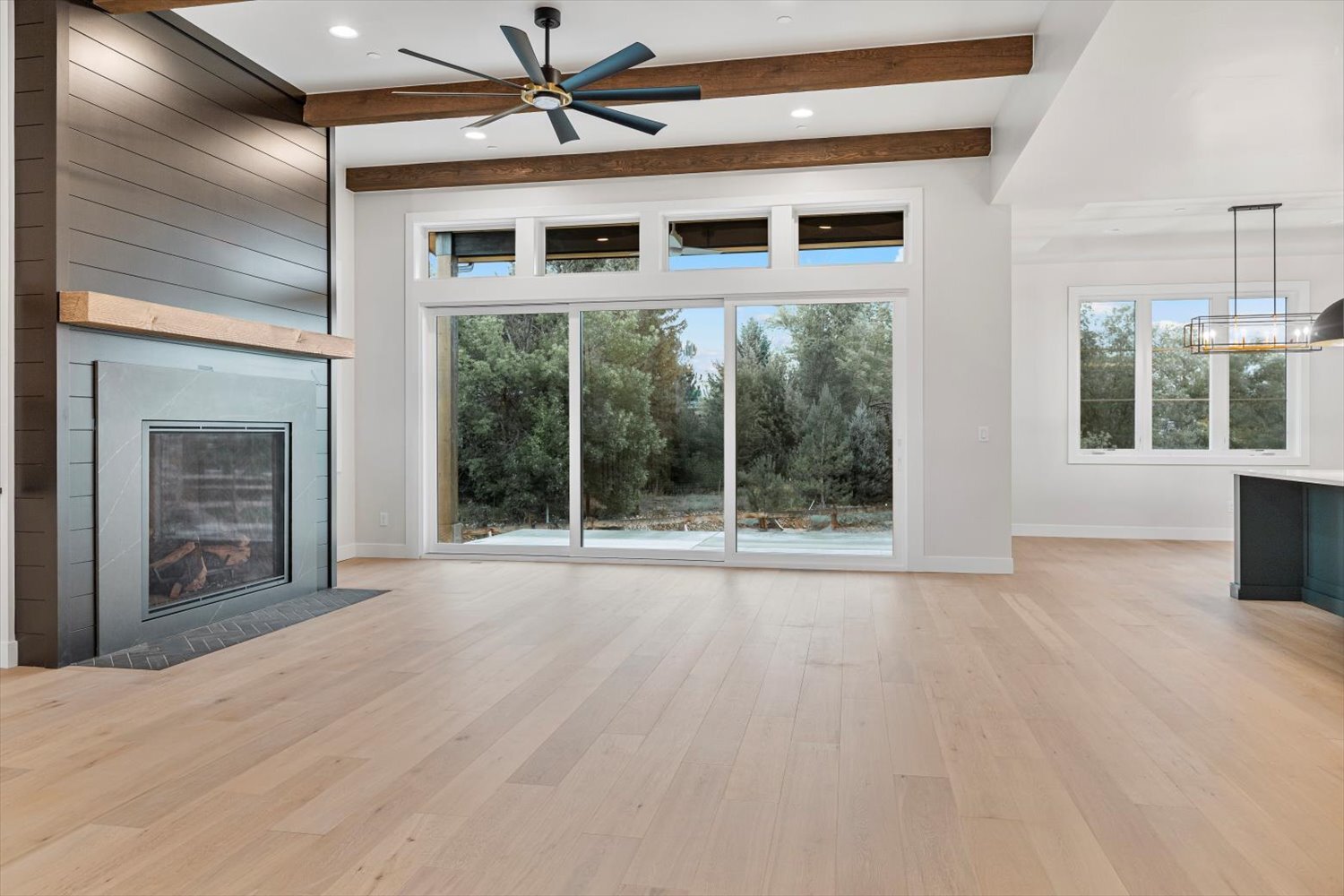Customized Ranch at Carr Estates
Denver, Colorado
More Than a Spec Home
Carr Estates in Westminster is one of the most desirable neighborhoods for Denver luxury homes. This ranch plan, one of our final three in the community, shows how quality design, craftsmanship, and customization come together in a truly distinctive residence.
The home began as a spec home but finished as something more. The buyers were referred to us early on and worked with our design team to personalize finishes, fixtures, and details. Their choices elevated the home into a refined example of what sets Sheffield Homes apart as a Denver luxury home builder.
Location
Carr Estates in Westminster, Colorado
Project Goals
-
Customize a Spec Home
-
Maximize the Ranch Floor Plan
- Create Deliberate Storage Options


A Ranch Floor Plan Designed for Living
This home features 4,607 finished square feet, designed with both everyday living and entertaining in mind. From the street, it presents as a classic single-story. However, like many Colorado homes, the lower level nearly doubles the space. The main floor offers 2,557 square feet, with an additional 2,050 finished square feet below ground, creating a home that lives large while maintaining a warm, welcoming feel.
Sprawling Square Footage
With five bedrooms, four and a half baths, a dedicated office, and a three-car garage, the plan strikes a balance between open gathering spaces and quiet retreats. The garage, often overlooked in new construction, became a true highlight here. The homeowners requested a full finish that included epoxy flooring, a floor drain, and a hot/cold sink, turning it into a practical extension of the home rather than a simple storage space.
The main-level design gives easy access to the kitchen, great room, and primary suite, while the finished basement extends the home’s possibilities for recreation, guests, or multi-generational living.

See the Difference in the Details
This home strikes the perfect balance. By starting with a trusted ranch-and-basement floor plan and layering in luxury finishes, architectural details, and custom features, we created a space that feels truly one-of-a-kind—without the overwhelm of designing from scratch. Think Sub-Zero appliances, custom range hoods, smart lighting, hand-finished staircases, and beautifully tiled baths. Each detail adds character and luxury to daily living, while the overall process remains smooth and straightforward.
Interior Customizations
Throughout the home, the homeowners chose interior customizations that spoke to both their personal preferences and lifestyle. Smart Lutron light switches offer effortless control of lighting, while a towel warmer in the primary suite adds a spa-like touch to everyday living. A shiplap accent wall in the powder bath brings character and texture.
The kitchen’s luxury is elevated by the built-in Sub-Zero refrigerator and the distinctive custom range hood, while the custom staircase and handrail double as functional elements and design statements. Even the garage received special treatment with a full finish, upgraded flooring, and thoughtful details.
Exterior Design
The exterior speaks Colorado luxury from the start, featuring a thoughtful blend of stucco, warm wood accents, and meticulously crafted custom masonry. Tongue-and-groove ceilings bring texture and detail to the front porch and the covered rear patio, creating a look that is both enduring and refined, imparting a sense of strength and permanence that anchors the home to its surroundings.
Because outdoor living was a top priority, the rear patio was designed as a true extension of the home, easily accessible by the oversized, multi-paneled glass sliding doors. It’s the spot where mornings begin with coffee and mountain sunrises, and evenings end watching the sky shift to deep shades of orange and blue. The covered design makes the space comfortable year-round, whether on a warm summer afternoon or a cool Colorado fall evening.
Kitchen and Great Room
Inside, the kitchen and great room form the centerpiece of the home and family life. The kitchen combines high-end performance with visual appeal. A built-in Sub-Zero refrigerator integrates into the cabinetry, while a handcrafted custom range hood creates a striking focal point above the cooktop. These details, paired with quartz countertops, ample storage, and a generous island, make the kitchen as practical for family meals as it is for entertaining guests.
The great room is anchored by a custom fireplace design that adds both warmth and architectural presence. Expansive windows draw in natural light and frame views of Colorado’s landscape, keeping the connection to the outdoors alive in every season.
Finished Basement, Custom Staircase, and Handrail
The finished basement adds more than 2,000 square feet of livable space. Additionally, a large recreation room with an adjacent game area provides the family with space to relax and entertain. Look closely and you'll spot the hidden door that serves as storage for pool table equipment, but opens to a large storage room. Playful yet practical, it embodies the thoughtful creativity woven throughout the home.
The custom staircase and handrail connecting the levels were designed with equal attention, making the lower level feel like a natural continuation of the main floor.
Luxury Building Made Simple
With nearly 50 years of experience, our team at Sheffield Homes has earned a reputation as one of the premier custom home builders in Denver. Our portfolio includes architect-designed residences across the Denver metro area and the Front Range, from Arvada and Westminster to Castle Rock, Parker, and beyond.
What truly sets our team apart is our ability to give homeowners the best of both worlds. For those who want the full custom experience, we're here to discuss building timelines, the cost of a custom home, and every detail of design. But we also know that endless choices can feel overwhelming. That's why we offer a collection of thoughtfully designed floor plans that can be customized with finishes, features, and elevations to reflect your individual style and preferences. This approach makes the process flexible and approachable, while still delivering a home that feels entirely your own. Looking for land before you build? We offer lot evaluation to help you find the perfect piece of Colorado paradise.
Our process guides you through every step, from site selection and design to finish choices and construction. Whether you’re relocating, upgrading, or building your forever home, we combine experience and luxury building skills to create a home that is as personal as it is enduring.
Contact Us
Contact us today to schedule a consultation to learn more about building a custom home in Denver.
/Sheffield_Logo_Horizontal_Reversed.png)



















