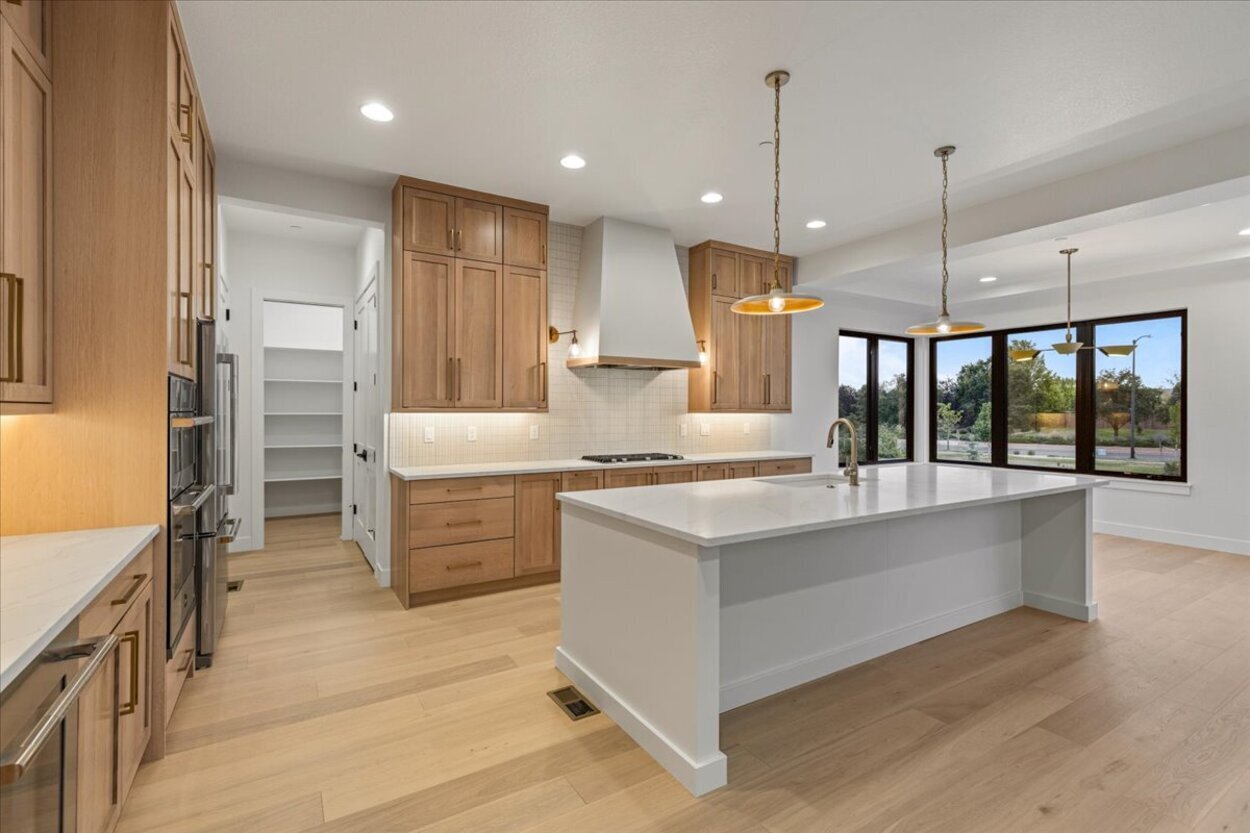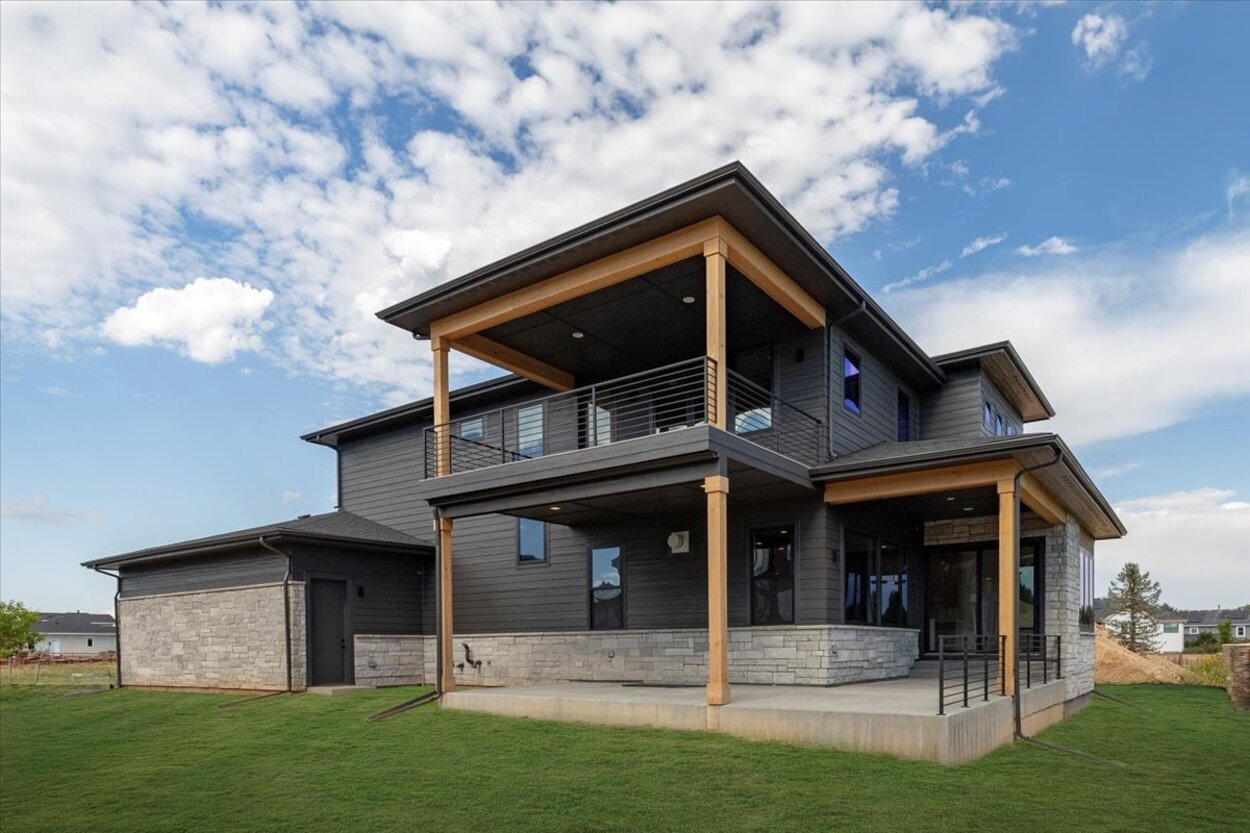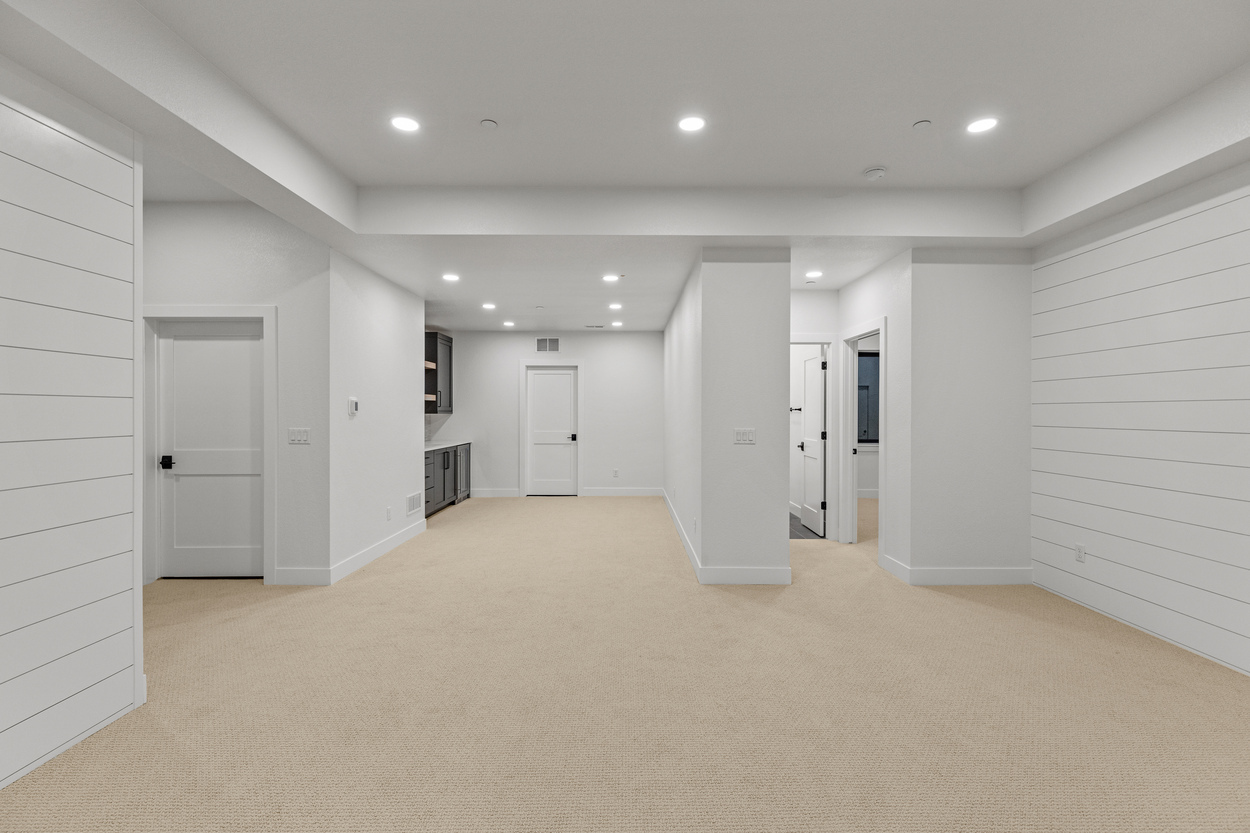A Luxury Spec Home at Carr Estates
Denver, Colorado
Colorado's Practical Luxury Living
Our clients moved to Westminster from Castle Pines, CO, and wanted a home that epitomized luxurious Colorado living but in a practical way. This home checks off everything on your luxury home checklist and adds a little more.
This luxurious spec home at Carr Estates in Westminster embodies what today’s discerning buyers desire: intelligent design, durable materials, and luxury that feels understated. With 6 bedrooms, 5 bathrooms, and over 4,000 finished square feet, this home radiates the finer things in life. We were thrilled to present it to our client.
Location
Carr Estates in Westminster, Colorado
Project Goals
-
Luxury Living
-
Custom Features in Spec Home
- Highlight Colorado Views


A Masterpiece at Carr Estates
From the moment you step inside, it’s clear this isn’t an ordinary spec build. Black-trimmed windows not only enhance curb appeal but also draw the eye to mountain views and natural light indoors. In the living area, a recessed ceiling defines the space while a custom fireplace cover adds a unique architectural touch. Code restrictions meant shiplap walls couldn’t run all the way to the firebox, so we fabricated a clean, tailored solution that both meets code and elevates the room. That wasn't all we did, though.
This layout works for a variety of needs: guest space, multigenerational living, a home office, or a dedicated playroom. 6-bedroom house plans like this offer flexibility that grows with your family. This home features both a 2-bay garage and a 1-bay garage, giving homeowners options for cars, gear, or a workshop. The extra bay also works well for hobbies, storage, or even a small home gym.
A Large Covered Deck and Kitchen
The open kitchen flows seamlessly to the living space and out to a large covered deck, which is ideal for hosting, dining, or simply enjoying a quiet evening. The connection to outdoor living is intentional, taking full advantage of Colorado’s 300+ days of sunshine.
Off the primary suite, another deck offers a private escape without leaving home.
Walk-In Shower and Tandem Shower Heads
The primary bath features a walk-in shower with tandem shower heads, wrapped in wood-look linear tile. It’s a clean, modern space that balances form and function. Even the secondary baths in this home received premium finishes. From tile selection to layout, every room feels considered and cohesive, reinforcing the difference between custom and cookie-cutter.
Basement Rec Room Ideas Done Right
The basement rec room takes cues from the rest of the house with layered textures, modern lighting, and a layout that invites gathering. Three walls are finished in horizontal shiplap, while the inset ceiling adds depth and subtly separates the space.
Whether it’s a game night, movie marathon, or hangout zone for teens, this basement proves that finished lower levels can offer the same level of polish as any room upstairs.

Carr Estates Home Builder Delivering Real Luxury
Every element of this build, from the custom fireplace screen to the large deck ideas and flexible storage, was tailored to reflect the client’s lifestyle and the top home design trends of the decade.
This project proves that luxury Denver real estate can be both beautiful and functional. Whether it’s a shiplap wall that adds dimension, a walk-in shower that brings spa-level comfort, or a large covered deck made for mountain views, the details in this home all serve a purpose.
Working with Sheffield Homes
Sheffield Homes specializes in new construction luxury homes in Denver that are truly customized. If you’re looking for luxury homes for sale in Denver that don’t follow a formula, we’re here to build what you can’t find anywhere else. We believe luxury is as much about the experience as it is about the finished product. Our proven process keeps you at ease, while our extensive portfolio showcases the range of what we can create.
From architect-designed custom home builds to flexible floor plans that adapt to your lifestyle, every detail is thoughtfully considered. And because Colorado families love making the most of every square foot, our expertise in basement renovations turns lower levels into inviting, functional living spaces. Whether you’re starting fresh or reimagining your current home, we build with integrity, creativity, and lasting craftsmanship.
Contact Us
Contact us today to schedule a consultation to learn more about building a custom home in Denver.
/Sheffield_Logo_Horizontal_Reversed.png)



















