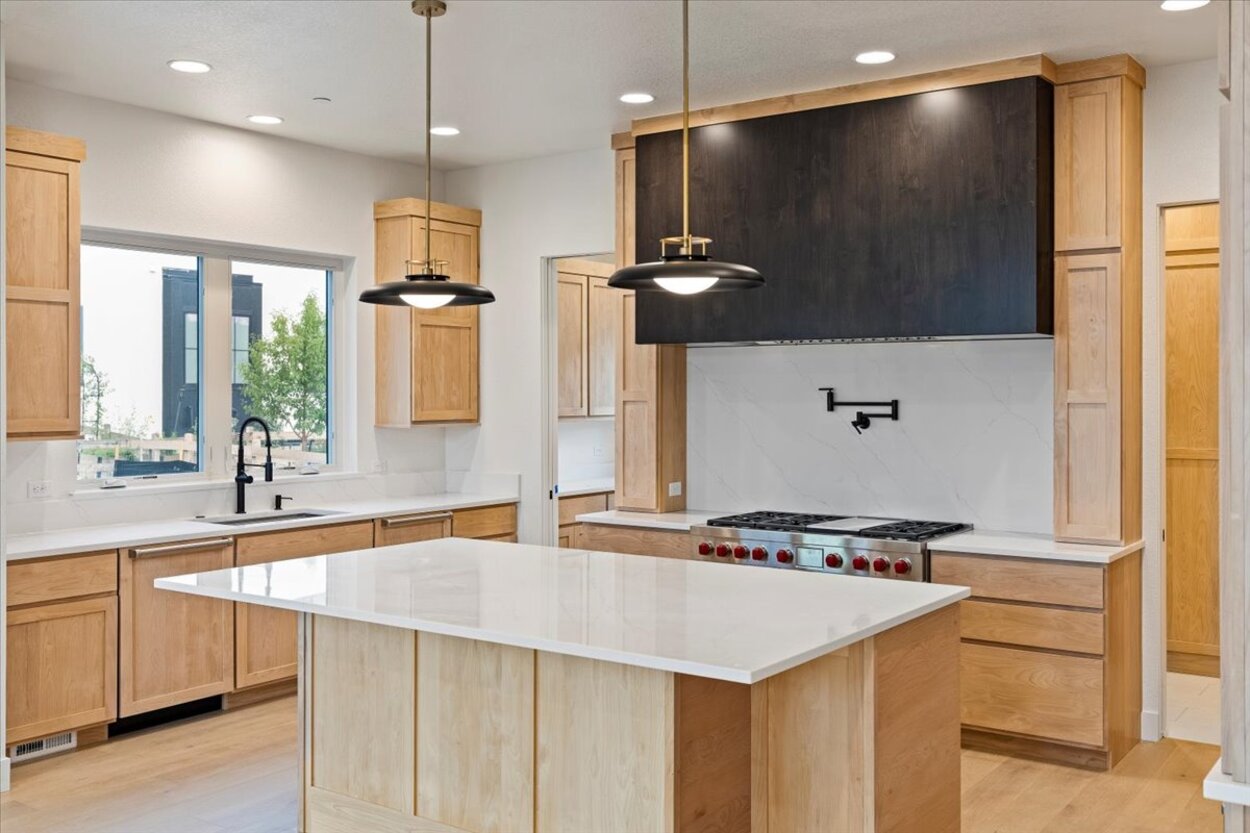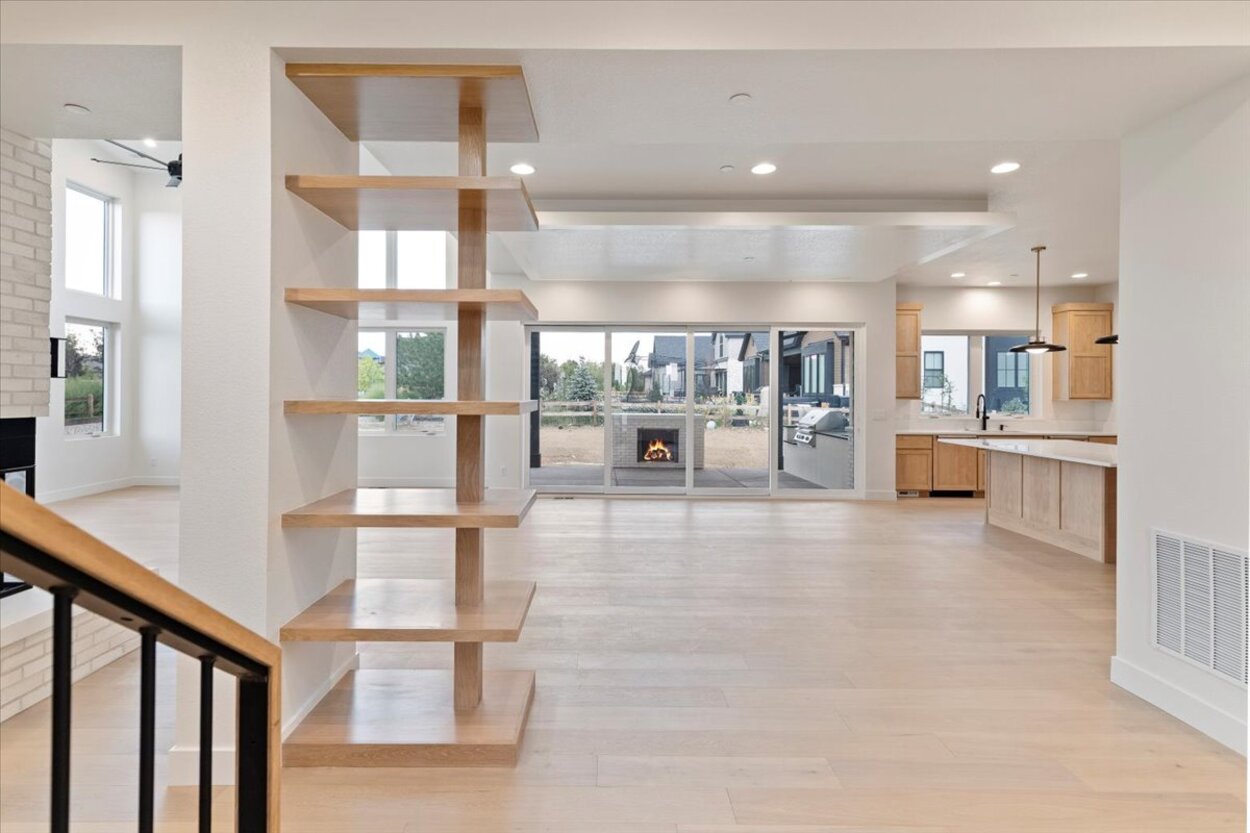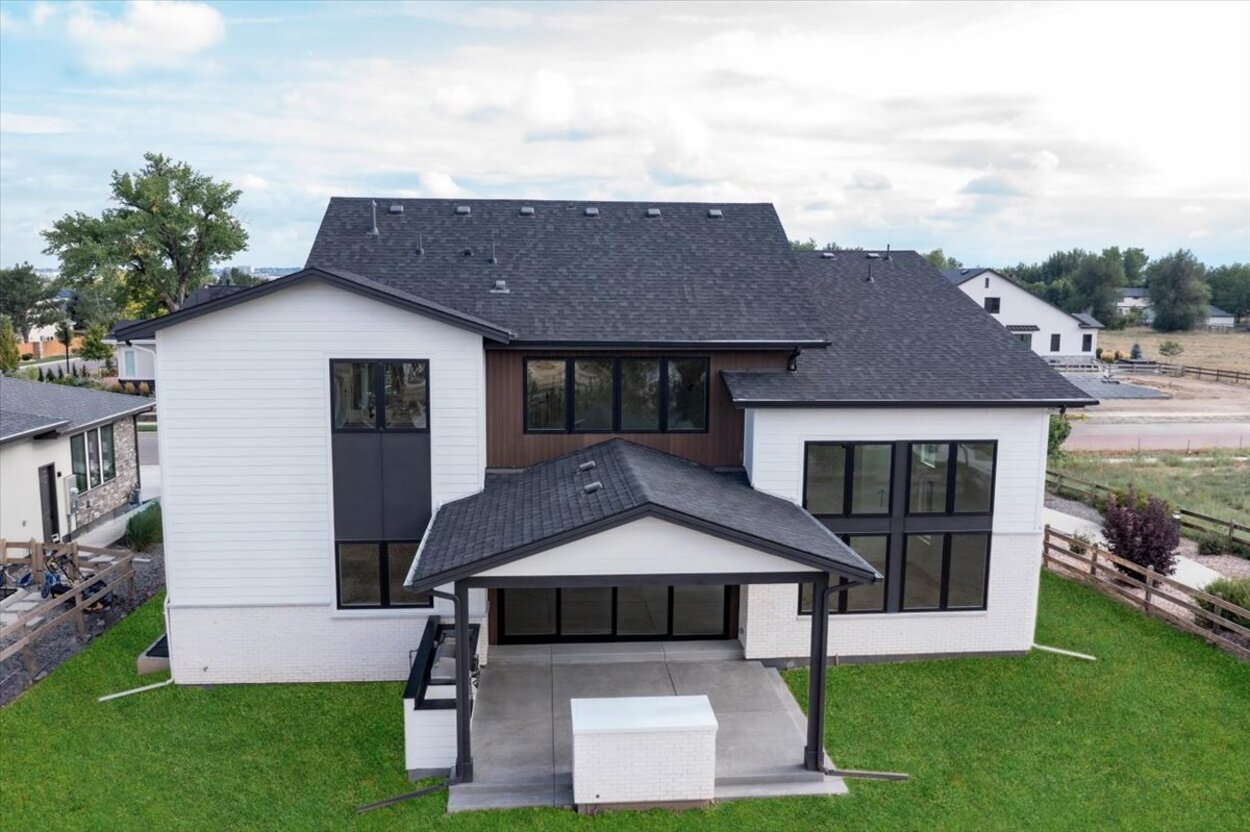Luxury Two-Story Custom Home
Denver, Colorado
Mid-Century Modern Style at Carr Estates
This two-story custom home at Carr Estates in Westminster reflects the homeowner’s vision of blending modern design with timeless mid-century character. With 3 bedrooms, plus an office, 4 bathrooms, and dual garages, the home balances bold architecture with practical comfort. Built and designed by our team at Sheffield Homes, it’s a striking example of how personalized choices come together to create something unforgettable.
Location
Carr Estates in Westminster, Colorado
Project Features
-
Luxury Two-Story Custom Home
-
Mid-Century Modern Designs
- Outdoor Entertainment Area


An Incredible Custom Home in Colorado
We brought together the best of modern trends and technology with the timeless appeal of mid-century modern design in this custom Carr Estates luxury home. Highlights include a soaring vaulted ceiling in the great room, anchored by a two-sided fireplace, a dramatic backbone staircase designed as luxury modern floating stairs, and a custom stair handrail crafted by a skilled metal fabricator with a sleek waterfall handrail finish. Smart home touches, such as programmed lighting scenes and creative rope light ceiling ideas, add both style and convenience to the home. Bold choices in the bathrooms showcase some of the best bathroom tile colors, while the outdoor entertaining area was designed for Colorado evenings with a fireplace and space for a future kitchen. This project truly reflects gorgeous, practical luxury.
Mid-Century Modern Vaulted Ceiling and Two-Sided Fireplace
The great room’s vaulted ceiling establishes an immediate sense of openness. Rooted in mid-century modern influences, the soaring structure fills the space with light while keeping the clean lines the homeowner envisioned.
At the center, a two-sided fireplace (or double-sided fireplace) clad in ceiling-height tonal brick divides spaces while tying the entire living area together. Both functional and architectural, it’s one of the home’s most memorable features.
Backbone Staircase and Custom Handrail Details
The home’s backbone staircase, with open risers and treads, creates the look of luxury modern floating stairs. A floating staircase minimizes visual weight and maximizes light, making it the perfect fit for this modern design.
The stair handrail was custom-built by a metal fabricator and finished with a waterfall handrail crafted by the trim carpenter. Together, these details transformed a functional element into a piece of artistry that reflects the home’s mid-century modern aesthetic.
Rope Light Ceiling Ideas and More
Above the dining area, a floating ceiling incorporates rope lighting, a creative interpretation of rope light ceiling ideas. It softens the atmosphere while emphasizing architectural lines.
Throughout the home, the low-voltage electrician programmed lighting “scenes” for different moods. For anyone exploring lighting trends in Denver, this home demonstrates how technology can enhance both convenience and comfort.
Using the Best Bathroom Tile Colors
Bathrooms were designed with intentional pops of color, proving that the best bathroom tile colors don’t have to be muted. Blue, sage, and charcoal selections highlight walls and showers, adding personality without overwhelming the design. These bold choices bring energy and individuality to each bath.
Backyard Entertainment Designs
The patio extends the home outdoors, featuring a fireplace and framework for future upgrades, such as a grill, sink, or beverage center. This outdoor entertaining area was designed as a flexible space that can grow with the homeowners.
As far as backyard entertainment designs go, this one strikes a balance between structure and freedom, ideal for Colorado evenings spent outside.

Luxury Custom Home Builders in Denver
Even challenges like limited cell service on-site, which required old-fashioned paper communication, didn’t stop the team from bringing this home to life. Every solution was crafted with care.
From the mid-century modern vaulted ceiling and two-sided fireplace to the luxury modern floating stairs and colorful tilework, this home reflects a vision made real through Sheffield Homes’ expertise. It’s more than a house; it’s a custom home built around a family’s life in Colorado.
Working with Sheffield Homes
For nearly 50 years, Sheffield Homes has been building in Colorado, helping families create spaces that truly feel like home. Our step-by-step process keeps things simple and clear, whether you are designing a one-of-a-kind custom build or finishing a lower level with a thoughtful basement renovation. With a broad portfolio of homes across the Denver Metro area, we have built everything from modern designs to timeless classics, each tailored to the way our clients live. We are also upfront about the cost of a custom home, whether you choose to build on your lot or one of ours. If you are ready to dream, design, and build with a team that understands Colorado living, we're here to guide the way.
Contact Us
Contact us today to schedule a consultation to learn more about building a custom home in Denver.
/Sheffield_Logo_Horizontal_Reversed.png)



















