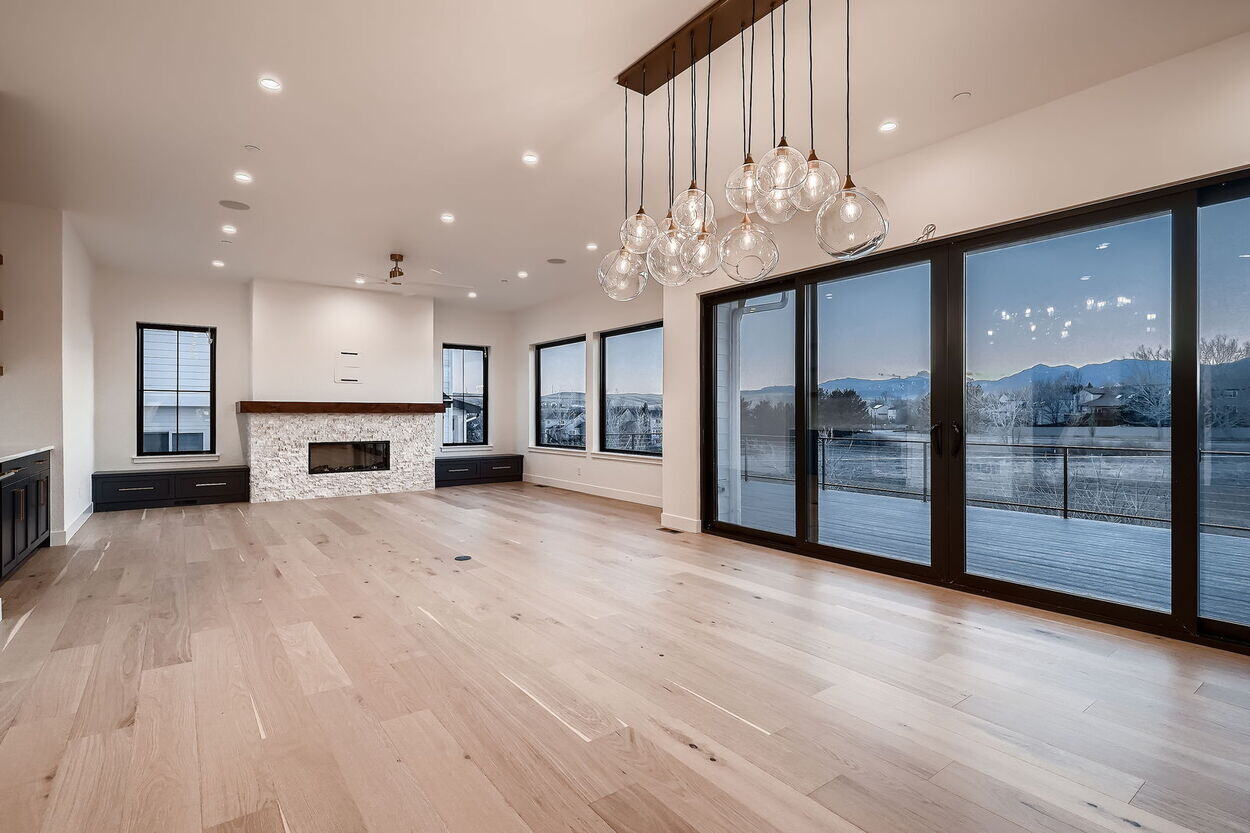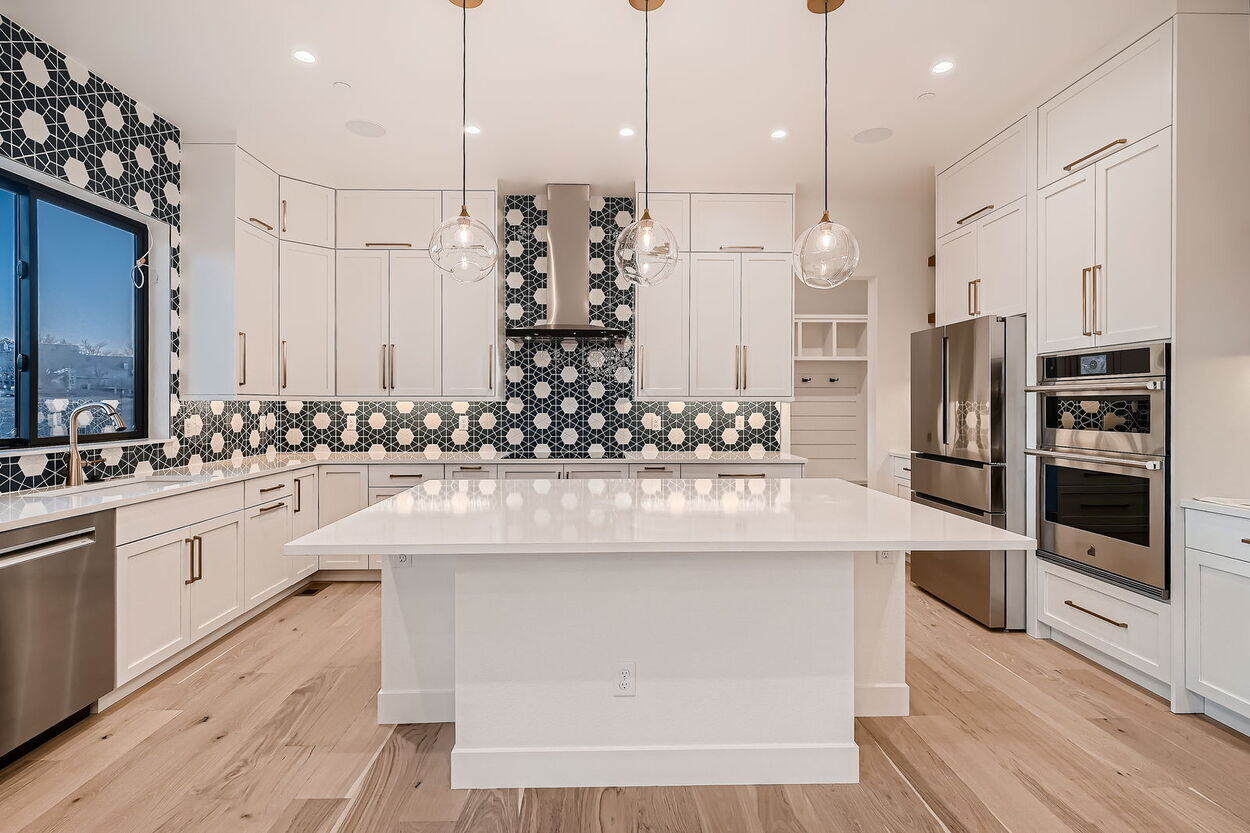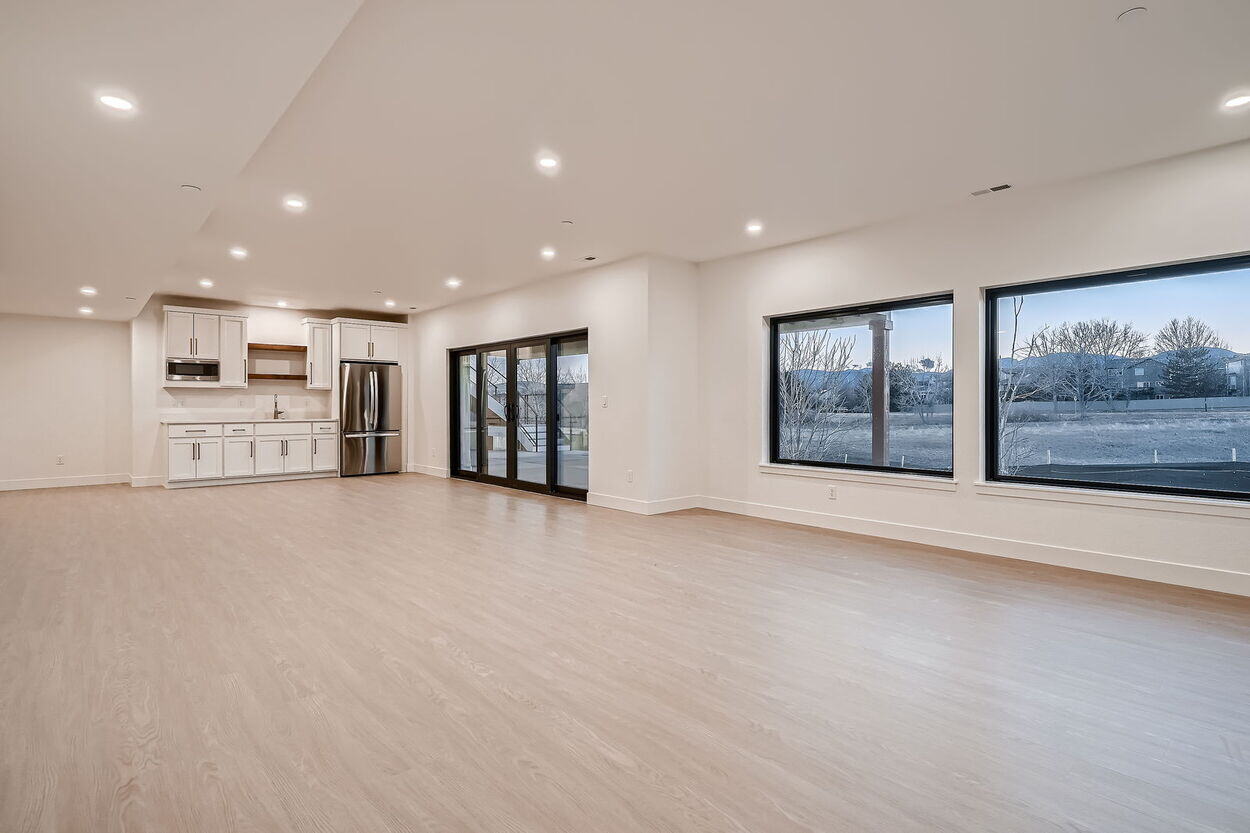Marshall Fire Home Rebuild
Superior, Colorado
After the Marshall Fire
Following the devastation of the Marshall Fire in Superior, Colorado, residents faced the decision of whether to rebuild or sell and let someone else rebuild. No matter who owned the property, building homes that were more resilient, efficient, and aligned with their future was important. For one couple relocating from the Bay Area, that meant partnering with Sheffield Homes to work on a custom rebuild on a lot where the original home had been destroyed.
Local Spirit
Our team at Sheffield Homes was honored to be part of rebuilding Superior after the Marshall Fire. This home represents the evolving standard for rebuilt homes in fire-affected areas across Colorado, melding a landscape-honoring color scheme, long-term efficiency, custom design, and expertise in building. Our process helped our clients define precisely what they wanted for their home.
A NextGen Home®
This couple asked that their home be built to EnergyStar 3.2 standards and NextGen® rated with an air-source heat pump, furnace, and water heater. All windows are upgraded Anderson windows, helping keep the indoor temperature consistent while optimizing energy performance.
Our energy efficiency services include high-performance windows and design, which were a top priority from the start. Our clients wanted their home to reflect Colorado’s energy-conscious lifestyle—prioritizing performance systems that protect the environment and preserve long-term value.
Location
Superior, Colorado
Project Goals
- Rebuild after the Marshall Fire
- Build a Custom Luxury Home
- Invest in Superior, Colorado
- Use Windows and Color to Highlight the Area's Natural Beauty


Luxury Custom Home Details
With any custom home, it’s the details that bring the vision to life—and this one was no exception. A standout feature in this rebuild was the use of playful, colorful tile woven throughout the home. These curated accents echoed the blues and grays of the surrounding mountains, adding a sense of artistry and a layer of luxury that felt both personal and place-inspired.
Open Concept Kitchen
The moment you step into the open-concept kitchen, your eye is drawn to the full-height geometric backsplash—a striking pattern in black, white, and navy that wraps the entire space. Extending behind the range, beneath the window, and to the ceiling, it creates a bold yet harmonious statement. The effect is beautifully grounded by soft white cabinetry and natural quartz countertops.
At the center, a quartz waterfall island offers ample space for prep, dining, and effortless connection. Warm-toned flooring and thoughtfully placed pendant lighting tie the space together, making it as functional as it is refined—a kitchen designed for modern living.
Mudroom Bench with Storage
No home feels complete without a well-designed mudroom, a transitional space where function meets simplicity. Here, a built-in bench with concealed storage keeps daily essentials out of sight, while upper cubbies offer an organized place for seasonal gear. It’s a thoughtful blend of utility and refinement, designed to keep the entry beautifully streamlined.
Primary Suite Sparkles
A well-designed bathroom balances utility with artistry, and this primary suite delivers both with striking clarity. Anchoring the space is a custom navy vanity, complete with champagne bronze fixtures and elegantly framed mirrors, bringing a refined contrast that feels both timeless and bold.
The walk-in shower becomes an instant focal point. Euro-style frameless glass doors reveal a soft white tile surround, interrupted by a vertical stripe of navy geometric tile that adds just the right amount of drama. Dual showerheads elevate the experience, making every morning feel indulgent. From the thoughtful lighting to the intuitive layout, every detail is crafted for beauty, comfort, and ease.
More Unique Tile Designs
The secondary bathrooms are equally considered, each with distinctive tilework that maximizes character within a smaller footprint. In one, vertically stacked tiles in warm, neutral tones rise from the shower floor to the ceiling, adding subtle texture and height. Another pairs bold black-and-white geometric floor tile with deep navy cabinetry and crisp white walls—a striking, modern contrast.
In the final bath, a soft blend of cream and taupe tile is bordered by delicate black accents, proving that a statement doesn’t have to be loud to be impactful. Even the laundry room echoes this visual rhythm, with diamond-patterned tile adding a playful yet polished touch beneath your feet.
Open Concept Basement
The open concept basement in this home is a true extension of the main level. Natural light filters in through full-sized windows, a detail that helps the space feel welcoming rather than closed off. Soft, neutral carpeting adds comfort underfoot, while recessed lighting and smooth white walls create a clean backdrop for whatever the homeowners need it to be: a media room, home office, guest retreat, or play space. Expansive windows frame uninterrupted views of the mountains, offering a daily reminder of Colorado’s breathtaking landscape—and why this state is truly nature’s playground.

The Beauty in Rebuilt Homes
This home is part of a larger story—one of resilience and renewal following the Marshall Fire in Colorado. While Sheffield Homes didn’t construct the original residence, we were honored to design and rebuild this home from the ground up. The priority was long-term livability, with open layouts, resilient materials, and systems designed to endure Colorado’s climate, with future fire resistance thoughtfully considered for the Superior community.
But this home is more than its structure. Throughout, you’ll find intentional details that elevate everyday living: built-in closet shelving, custom cabinetry, upgraded lighting, and a white brick fireplace that quietly anchors the main floor. These elements, while subtle, contribute to a home that feels both personal and deeply livable. Explore our photo gallery to see how purposeful design can transform a space—and inspire your own
Purposeful Exterior
From the inside out, this home was built with a purpose. The exterior pairs the classic Colorado palette with a modern layout. Horizontal lap siding in a soft, neutral gray is balanced by a stone façade that wraps the lower level, grounding the home and adding texture. A mix of sharp gables gives the roofline dimension, while the black-framed Anderson windows create a clean contrast and frame the home in natural light. As dusk settles in, the home glows from within—warm light spilling softly onto the covered front porch, creating a welcoming sense of calm. Twin garage doors, accented with transom windows, add a touch of symmetry and timeless curb appeal, completing the home’s refined exterior presence.
The Colorado Mindset
As wildfires become a more frequent reality in Colorado, building for the future means blending performance, personalization, and lasting peace of mind. This thoughtfully crafted home—with its sweeping mountain views and resilient design—is a testament to what’s possible when intention meets inspiration. For those rebuilding after loss, it offers a clear and hopeful glimpse of what comes next.
Your Trusted Luxury Builder
When you partner with Sheffield Homes, you’re choosing a luxury custom builder with deep roots in Colorado and decades of experience navigating its unique landscape. Rebuilding after a fire is about more than restoring what was lost—it’s about creating something stronger, more resilient, and thoughtfully prepared for the future. Every home we rebuild is a way to give back to the communities we care about and to contribute meaningfully to the fabric of this state we proudly call home.
Contact Us
Ready to put down roots in a place that feels truly your own? If you're looking to build a custom home in the greater Denver area, our team would be honored to help you create something lasting—tailored to your life, your style, and the community you’re proud to call home. Take a look at our custom home floor plans and envision yourself living the life you've always wanted.
Let’s explore your vision together—Contact us for a personal consultation and take the first step toward your custom home.



















/Sheffield_Logo_Horizontal_Reversed.png)