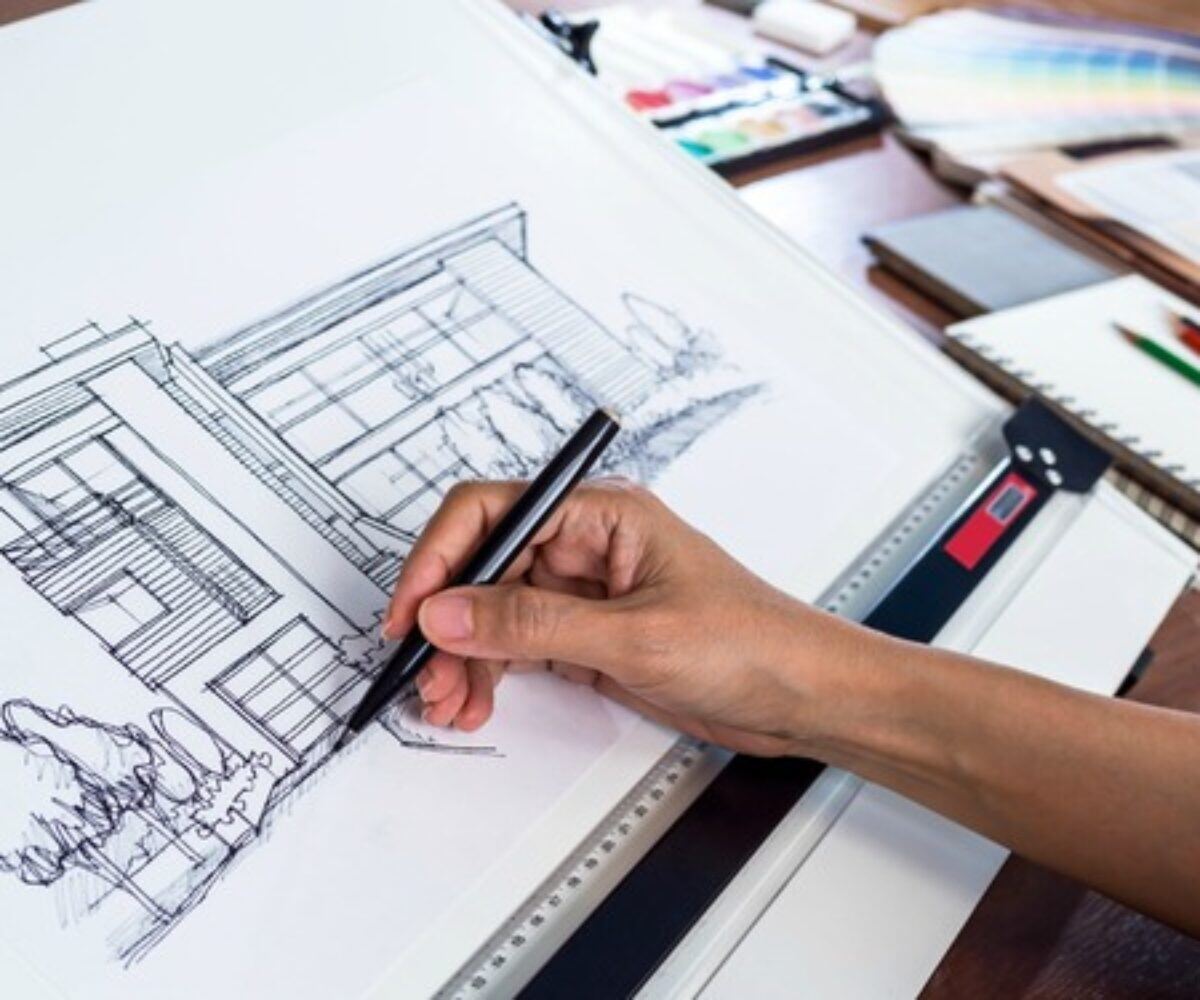15 Popular Architectural Styles When Building a Custom Home

Sheffield Homes has expertise in just about any style you can think of. We don’t just work off a fixed set of floor plans, and we’re not limited to certain styles that we’ve done in the past. In fact, if you really want us to get excited about your home, ask us to build a home we’ve never done before!
Here are just a few of the architectural styles for custom homes we’re quite familiar with.
1. Contemporary
These homes can be one or two stories and feature sleek lines and many windows. However, contemporary actually refers to the style of “modern day” and in this day and age, that can incorporate just about anything.
2. Southwestern
Typically one-story featuring arches and a long narrow porch. These homes usually have stucco exteriors.
3. European
Like contemporary homes, European architecture can incorporate a wide variety of styles. Typically, one thinks of stately homes with dormers and multiple stories.
4. Colonial
A Colonial home usually has two stories, one or two fireplaces, and a brick or wood facade. The typical floor plan has a kitchen and living space on the first floor, with bedrooms upstairs.
5. Cape Cod
These homes are single-story with a moderately pitched roof and very little ornamentation. They often have a single chimney and feature multi-paned, double-hung windows.
6. Victorian
This style of home has two stories, prominent gables, and generally features a covered porch of some kind. The roof is usually asymmetrical and steeply pitched.
7. Craftsman
Homes in the Craftsman style have low roofs with wide eaves. A columned porch usually predominates the front of the home.
8. Ranch
A ranch home is a single-story structure, often featuring an open floor plan. Many times the living area is in the front, the kitchen in the back, and bedrooms are set off to the side down a hallway.
9. Prairie
Very low pitched roofs with overhanging eaves give this type of house a horizontal look. It is a uniquely American style of home reminiscent of the buildings settlers put up during their Westward Expansion.
10. Coastal
Influenced by Spanish and Greek architecture, Coastal homes feature exposed beams, open windows and lots of light.
11. Farm House
Known for its homey feel, this architectural type is characterized by natural wood, wrap-around porches, and big kitchens.
12. Modern
Open living spaces and clean geometric lines define the modern-style home. Functionality is very important and inside you will find ergonomics play a big part in the layout of the different rooms.
13. Mid-century Modern
This style of home became popular right after World War II. It is hard to define any specific elements but these homes typically look more horizontal and have modern-looking elements and geometric designs.
14. Tudor
Tudor homes generally have exposed wooden beams accenting stucco facades. Groupings of windows decorate the fronts of the homes and there is almost always a chimney. Many times the front door is embellished or accented by a small porch.
15. Mediterranean
This type of home is defined by its open floor plan, large windows, and brick or stucco exterior. The size of this type of home can be suited to meet the needs of any family.
What we’ve done most often, actually, is build a home that incorporates certain elements of one or more defined styles, but ends up becoming a blend. Nothing is off limits and we welcome you to ask for something we’ve never done before.
Browse our Floor Plans for even more ideas.
/Sheffield_Logo_Horizontal_Reversed.png)


