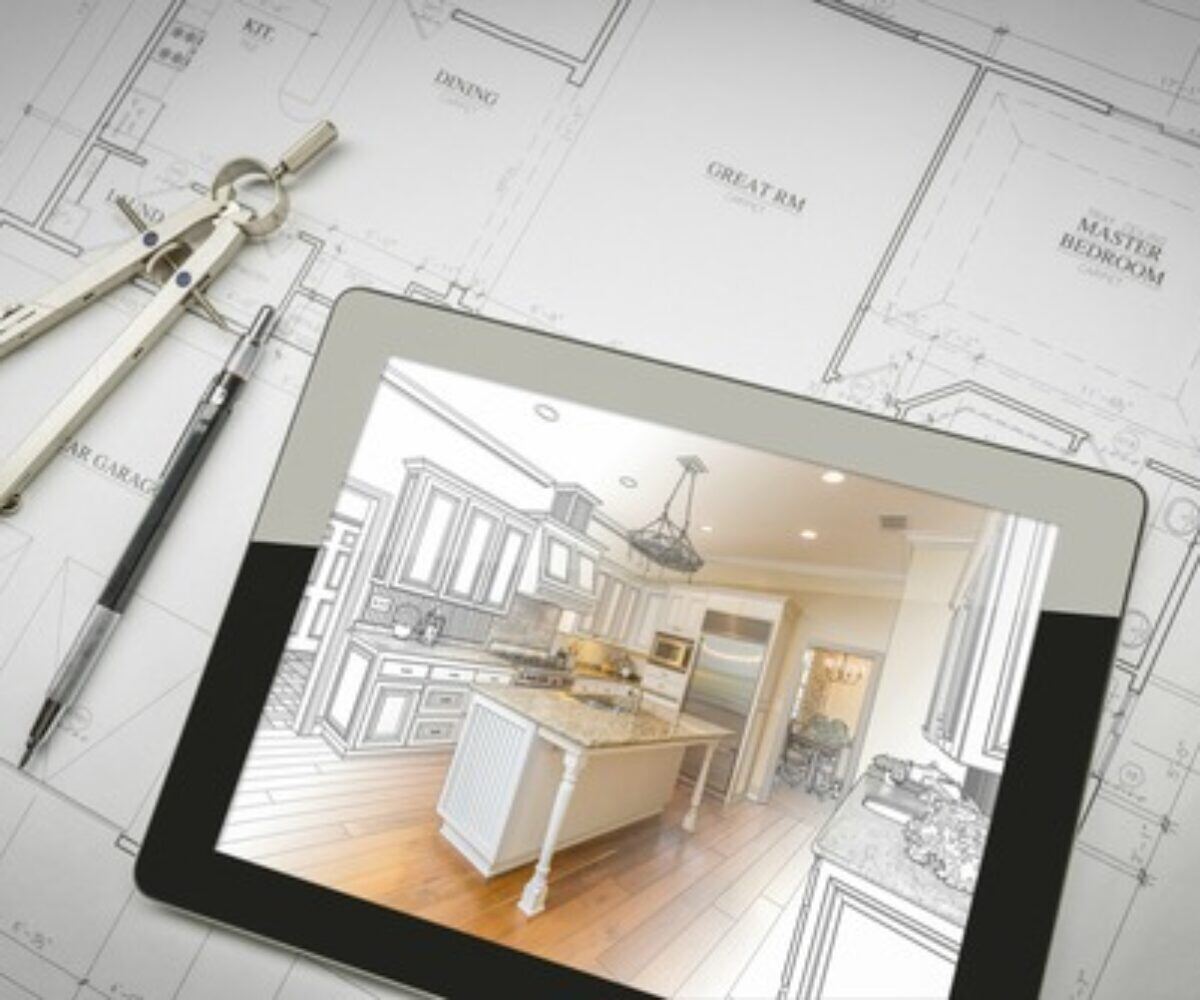The 5 Phases of the Custom Home Design Process

The primary reason a couple chooses to build a custom home is to meet the specific layout and design needs of their family. Learning what those needs are and how to meet them is what your home builder will do during the custom home design process.
Let’s take a look at the different steps involved in putting together that design and what is required by the homeowner.
1. Concept and Design Phase
One of the first things you will do when building a custom home is meet with a design specialist. They will ask you questions about the layout and style of your new home and together you will develop a wish list to go over with custom home builder.
Be sure to gather ideas prior to your meeting. You can bring in clippings, pictures, or even a Pinterest board that showcases your style and various architectural elements that have caught your eye. Your designer will also be able to suggest new ideas that you might not have considered.
Once your “Idea List” has been narrowed down and approved by the builder, a preliminary design and front elevation can be created.
2. Design Development Phase
The second custom home design phase can’t happen until you have approved the preliminary drawings. If you like what was presented, then the more formal drawings needed to acquire your development permit will begin. You will receive a structural design and more elevation drawings. With these drawings, you can file for your permits and begin budgeting your project.
3. Permit / Bid / Pricing Phases
Once you have your development permit, detailed floor plans and drawings will be prepared for the building permit. These other drawings include roof plans and electrical plans. Your planning team takes care of all the details, so once the building permit is in hand, your builder can begin the construction process.
4. Design Contract Review & Approval
Once you have your building permit and all the drawings, the only thing left is to review your contract and give the approval to begin construction. You can continue to consult with an architect, lighting specialist, or interior designer if you wish, or you can have your builder guide you as the home is built.
5. Construction
The final stages of your custom home design process happen during construction. This is when you will select appliances and finalize the color palette for your walls and flooring. Once your builder begins construction you will want to start pulling together ideas for interior design and present them to your designer, just as you did during the initial meeting with the exterior features.
The Custom Home Design Process allows you to turn your new house into a “home.” Don’t be afraid to share your vision. Many times the designer can help you bring it to reality.
/Sheffield_Logo_Horizontal_Reversed.png)


