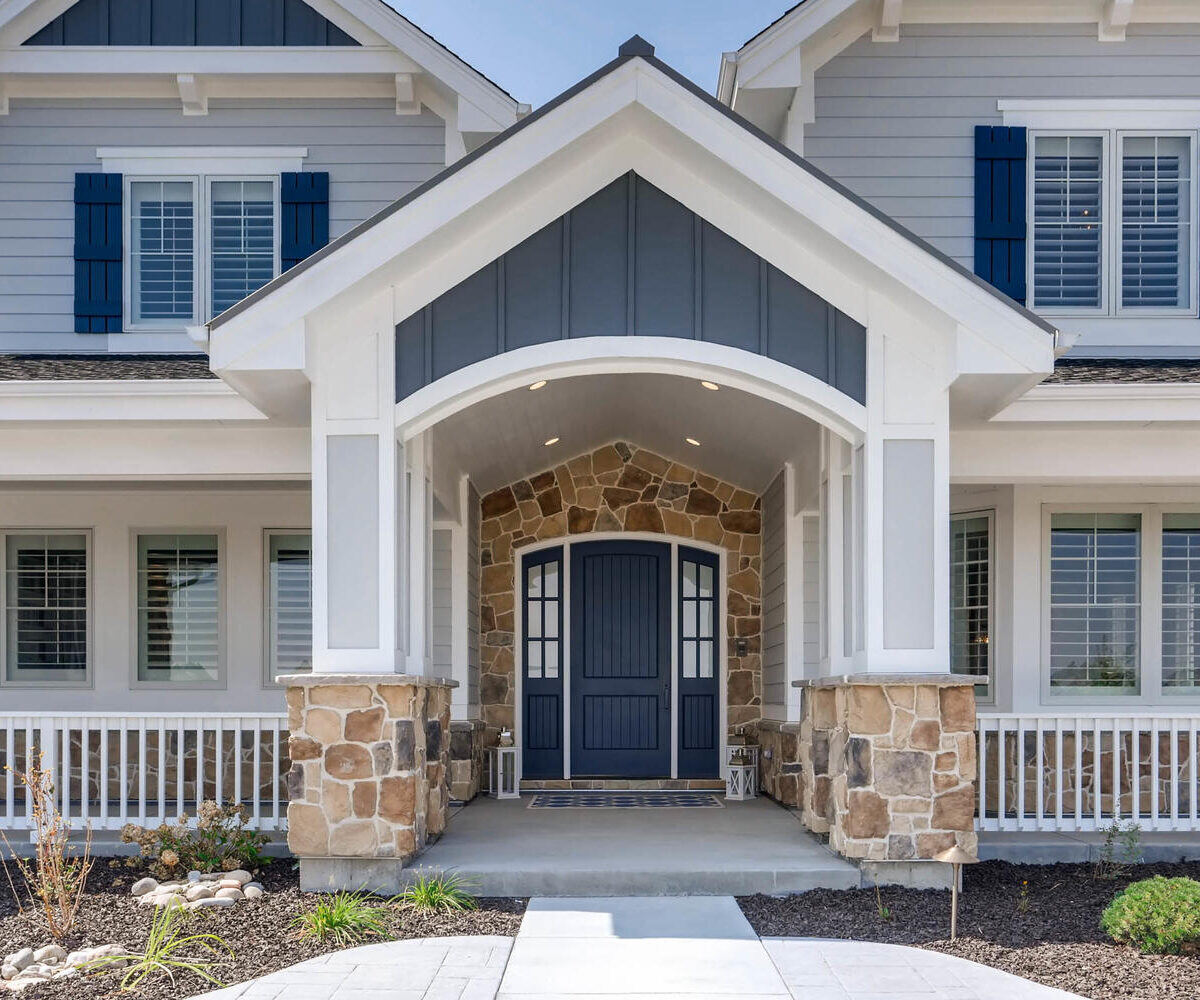Featured Home: Consummate Custom

You’ve heard the cliché, “Go big, or go home!” The clients for whom we built this stunning custom home with over 8,000 finished sq. ft. did both. With its welcoming, non-imposing exterior you’d never guess that it holds—in addition to seven bedrooms—an exercise studio, basketball court, two laundry rooms, a craft room, study, and a butler’s pantry—and that’s just the inside.

The vaulted entry leads the eye up the dramatic staircase and back toward the wall of soaring windows in the family room. Hardwood floors add warmth and charm to the main level of the home.

The living room offers a formal yet approachable gathering space, made less sedate with the addition of painted white beams and a contrasting, darker ceiling.

The beamed, contrasting ceiling treatment flows into the dining area, which—through formal by definition—has the same friendly vibe of the living room, given the rustic rock wall and casual chic pairing of chandeliers.

Also on the main floor, a spacious study provides more than enough room for two with built-in desks and capacious bookshelves. Large windows with plantation shutters allow control of both light and privacy.

Step into the kitchen, where a panel-inset ceiling treatment mirrors the length of the island and anchors five industrial-style pendant fixtures. Simple white cabinetry adds to the open, classically modern look.

Hide messes or extra serving dishes in the butler’s pantry, tucked adjacent to the kitchen. Counter-to-ceiling accent tile helps to define the space and adds a bit of whimsy.

Open to the kitchen, the cheerful vaulted family room is flooded with light from the floor-to-ceiling bank of windows. A cozy fireplace completes the space and beckons family members to gather.

Upstairs, the master retreat emanates tranquility with soothing tones of taupe and pale blue-green. Once again, the rustic texture of the accent wall behind the bed proves an interesting foil to the dainty chandelier and glossy subway tile.

Wood-look tile continues the calming vibe in the attached master spa bath, which includes a deep soaker tub and a walk-in shower with double showerheads. The paneled ceiling inset is echoed from the kitchen and complimented by a dramatic light fixture.

If there was a way to make doing the laundry fun, this would be it—laundry rooms on both upper and lower levels of the home, with unexpectedly happy colors of painted cabinetry, and a stylish stainless tile back-splash.

An abundance of built-in cubbies, cabinets, and counter space make sorting and folding a breeze.

Bonus! The lower-level laundry room boasts a special shower built just for Fido so that the dog’s mess can be kept from being dispersed throughout the home.

The real fun begins downstairs, where a large wet bar stands ready to provide snacks and drinks for family movie night. The walk-out basement, with its full-sized windows and doors, feels less like a basement and more like the main level of the home.

Not feeling like a movie? Lace up your shoes and get ready for a game of basketball on the indoor court! An adjacent workout room is home to exercise equipment and machines.

When you’re finished working out, head outside to the built-in gourmet kitchen to grill up a quick dinner.

After dinner, head back downstairs to the lower patio, where a hot tub and pool await.


The home’s large lot provides plenty of room for lawn activities, as well. Get ready—you’re going to be the most popular family in the neighborhood!

Whether or not your dream home includes multiple laundry rooms and a pet shower, we’ve got plans and ideas that will work for you—in whatever stage of life you find yourself. Whether it’s a 1,200 sq. ft. cottage or an 8,000+ sq. ft. estate, Sheffield has the experience, trade relationships, and expertise to make your home dreams a reality. Call us today and let’s start designing your home! Contact Sheffield Homes today.
/Sheffield_Logo_Horizontal_Reversed.png)


