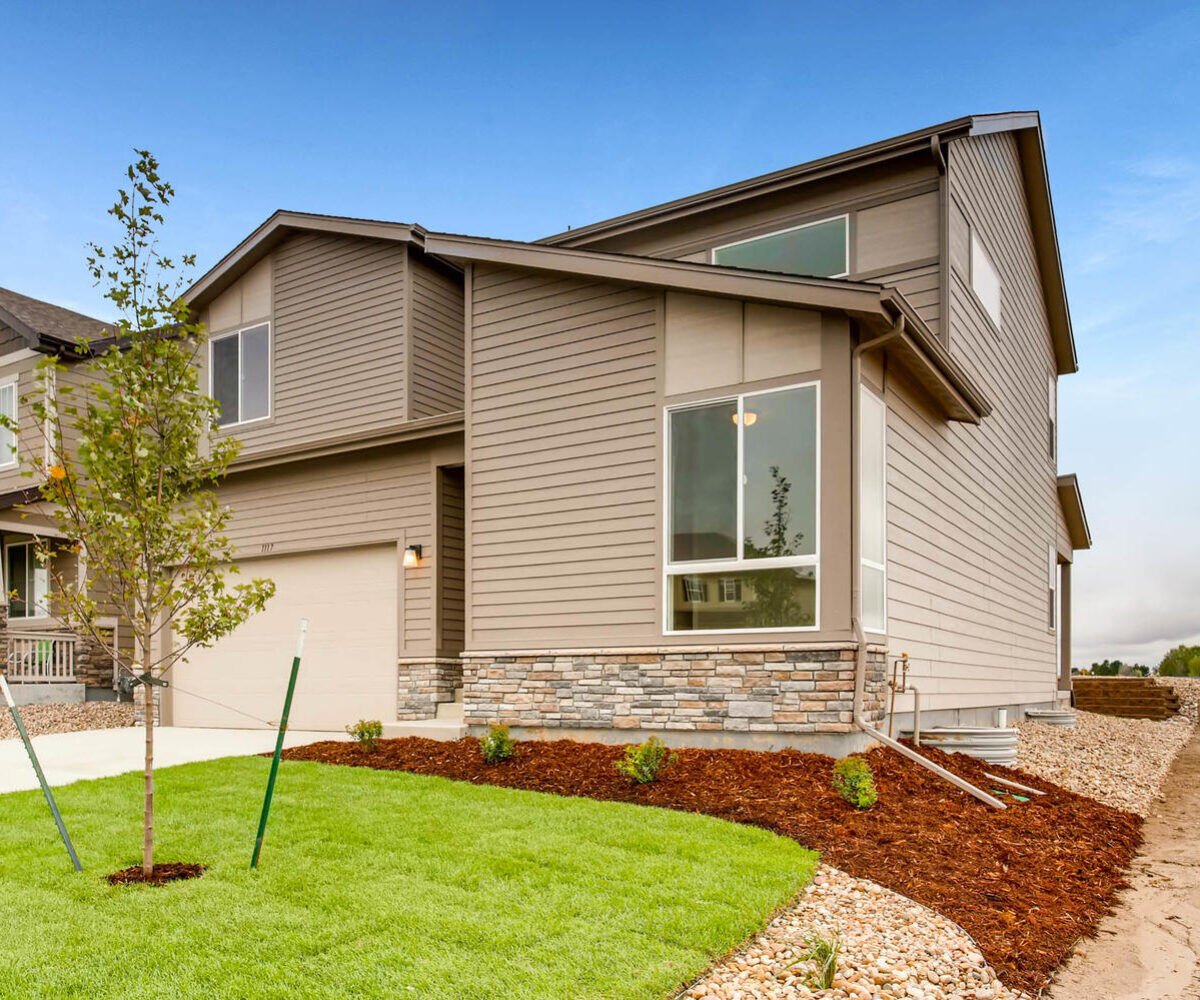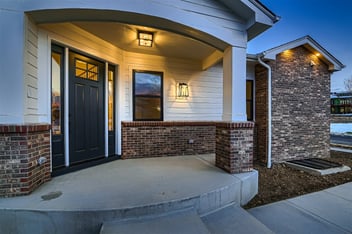Featured Home: Family Friendly

With just over 2,100 finished sq. ft., Plan #4013-B from our Re●Vive Series offers a family-friendly layout with features that visually expand the space. The flexibility of incorporating either four bedrooms or 3 bedrooms plus a main-floor study, as well as the option to add another 731 sq. ft. in a finished basement, make this plan a client favorite from our blueprint library.

Sleek, modern lines of the B elevation present an understated yet sophisticated exterior, with a private, recessed entrance. Stone detail at the foundation level adds textural interest to the curb appeal.

Stepping inside, you’ll find a welcoming foyer anchored by a half-turned staircase with an open hand rail—lending an open, airy feel to the space. Continue through the hallway to the sizable, well-appointed kitchen. Features such as a large, flat granite island and the sleek stainless hood over an induction cooktop contribute to the spacious sense of well-being.

Shown here from another angle, the appealing dining nook becomes a focal point with its bank of wide, deep windows—another contributing factor to the open feel of the space. Room for 3 – 4 seats at the bar add to dining possibilities.

The view from the dining nook shows the inviting great-room space, with additional windows for added light. A large area rug positioned atop the warm laminate flooring would help define the space and add color.

Sliding doors off of the dining nook lead to a large, covered patio—perfect for grilling and/or entertaining on a Colorado evening.

Upstairs you’ll find the large master suite on one side of the home, with a spacious bath and even larger walk-in closet. A vertical tile liner makes a statement in the shower, while angular sinks and faucets cast a modern vibe.

A convenient Jack-and-Jill bath connects bedrooms 2 and 3 on the opposite side of the upper level, with a separate toilet/shower area for added privacy.

The fourth bedroom/optional study on the main floor features floor-to-ceiling windows, bathing the room in cheerful light.

With many ways to customize Plan 4013, this floorplan works well for a variety of lifestyles and family sizes. When you’re ready to take the next step in building your new home, call Sheffield; we’ve been building homes in the Denver metro area and in northern Colorado for more than 40 years and have an impressive floor plan library to get you started. We value integrity, quality, and hard work, and would love to put our experience, expertise, and trade relationships to work for you! 303-420-0056
/Sheffield_Logo_Horizontal_Reversed.png)


