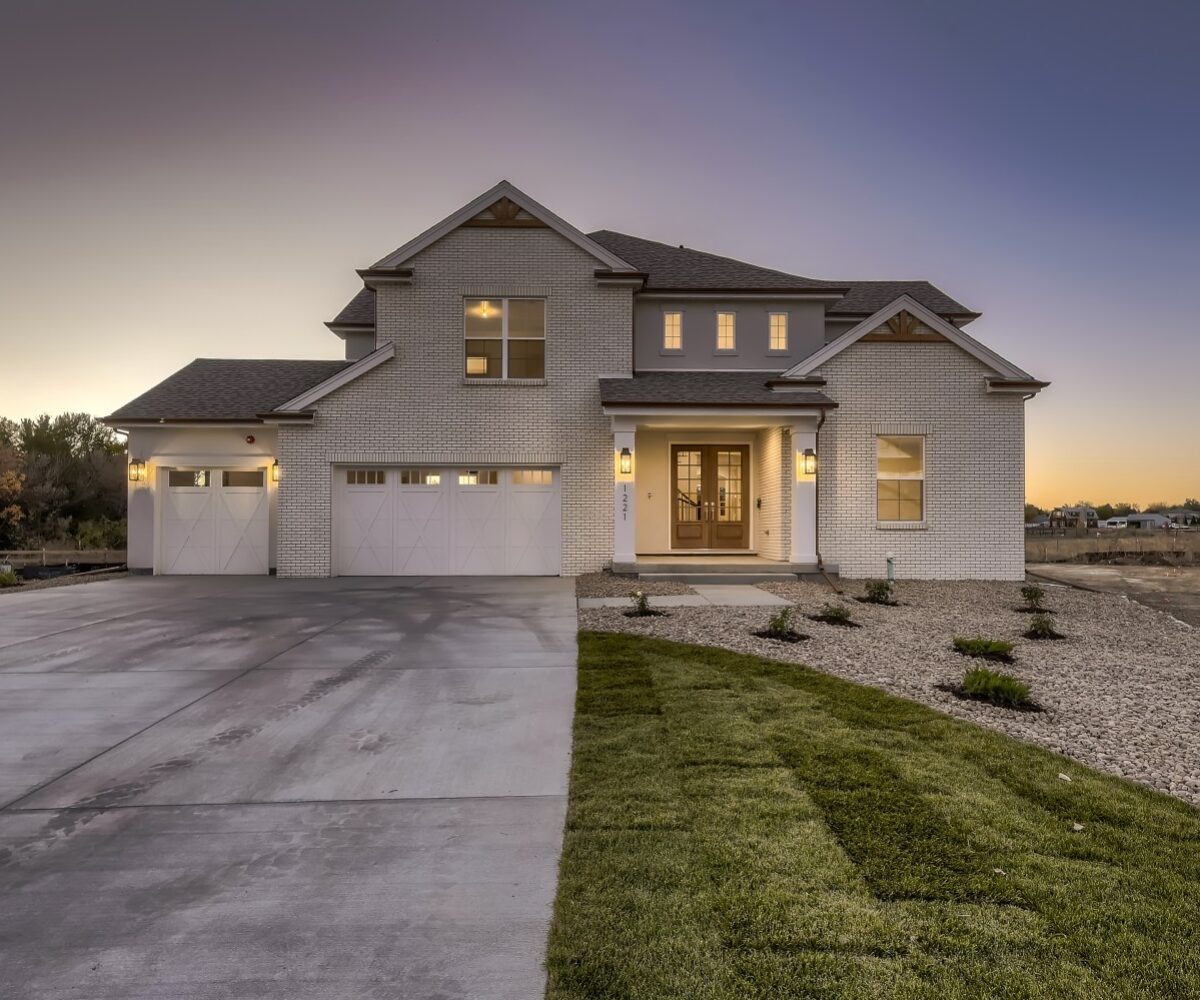Featured Home: Graceful Distinction

Pull up to the sweeping drive of our newest build at Carr Estates and you can’t help but notice the statement-making front elevation with its expanse of creamy brick and timber-beamed gables. What you may not notice at first glance is the complete lack of shutters and the minimalist trim. It’s exactly this restrained approach to the design that lends the home its graceful distinction.
Large, low-profile lantern-style exterior lights, along with recessed can lights in the front porch alcove, cast a welcoming glow. Additional light spills outside through the paned, double front doors and allows visitors a glimpse of the graceful, curved staircase that anchors the foyer.

Richly-stained stair rail in a deep chocolate tone with accompanying satin black iron balusters stands in beautiful contrast to the walls painted in Sherwin Williams Alabaster. The remaining trim and doors throughout the home are painted in a soft but purposeful contrast: Sherwin Williams Accessible Beige. Warm, variegated shades of White Sand wide-plank engineered wood flooring flow throughout the entire main level of the home, lending continuity and connection to adjacent spaces.

The arch past the stairway leads to the great room, kitchen, and nook, where large windows and multiple doors provide a beautiful view and an abundance of daylight.

A two-way gas fireplace installed in the great room creates ambiance for the adjacent outdoor patio area, as well as cozy warmth for the indoor space. A simple box beam mantel is in keeping with the understated sophistication of the home.

The capacious great room in this family-friendly plan accommodates large-scale seating arrangements so that all can find a comfortable spot to relax. Facing toward the kitchen, notice the beautiful custom cabinetry in tones that complement the flooring. Built-in nook seating with storage hides just around the corner, where another exterior door can also be found in the form of a sliding patio door.

A closer look at the kitchen reveals interesting details, such as—white appliances?! These appliances, however, are not your mother’s white appliances from the ‘80’s and ‘90’s. In a creamy matte white finish with softly-brushed bronze hardware, the dishwasher, refrigerator, cooktop, and ovens create a stunning style statement. Large windows on either side of the range eliminate the need for a tile splash; the only back-splash in the kitchen is the extended slab of counter top quartz at the hood. Opaque white pendant lights over the waterfall-top island complete the clean, polished look.

A small detour through the butler’s pantry leads to the formal dining area. Serving dishes, linens, and larger appliances can be stored in the floor-to-ceiling cupboards built into the butler’s pantry, where they are easily accessible from both kitchen and dining room.

With an entrance from both the butler’s pantry and the front foyer, the dining room is private without feeling cramped. A framed tray ceiling both defines the space and highlights the beautiful artistry of the light fixture.

For nights when more casual dining is on the menu, the kitchen nook will be a favorite family hangout, where built-in seating ensures room for everyone. Add more by pulling up stools to the massive island.

When you’re ready to call it quits for the day, the primary suite on the second level waits to offer relaxation. (Just be sure to admire the view from the top on your way up!)

Close the door on the world and soak away your stress in the deep tub, or enjoy relaxing in a hot, multi-spray shower. The beautiful old-world style floor tile, along with lux cabinetry and lighting lend a 5-star hotel vibe.


When you’re ready to make your dream home a reality, call Sheffield. We’ve been in the business of residential construction in the Denver metro area and in northern Colorado for over 40 years, and have the knowledge, expertise, and established trade relationships to build your next home.
Sheffield: Colorado roots, customer-driven. Call us today: (303) 420-0056
/Sheffield_Logo_Horizontal_Reversed.png)


