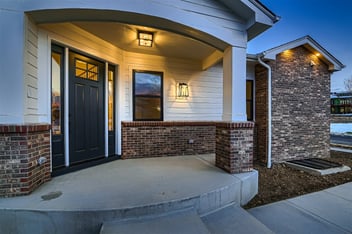Featured Home: Louisville - Light-Filled Ranch
Step inside this 1,673 sq. ft. ranch home and discover the beauty of clean lines and intentional details. With the addition of a finished basement, the home provides a total of 2,543 sq. feet of comfortable living space—including four bedrooms and three baths.

An eye-catching open staircase with horizontal balusters creates a focal point upon entering the home, contributing to the open concept of the space. Unbroken sight lines flow through the dining area and family room, and the adjacent kitchen invites family participation.

A large, paneled slider keeps the main living area bright and cheerful with plenty of natural light, while a curated collection of unique light fixtures contributes not only ambient light, but also character and style.

Pure White upper cabinets installed above the 2½” x 10″ glossy white tile splash and quartz counter tops give the kitchen a bright and airy feel. Lower cabinets in Hale Navy add depth and interest—keeping the space far from feeling cold or sterile.

Matte black plumbing fixtures, lighting, and cabinet hardware lend balance and harmony.

Tucked discreetly off the main living area via a private hallway, the large primary suite exudes calm and welcomes relaxation. Large windows offer views and cheerful light.

The dramatic dark blue cabinetry seen in the kitchen continues into the primary bath, creating continuity in style.

A touch of whimsical tile work in the shower is showcased through the Euro-style frameless glass door, seen on the poured pan and in the shower niche.

Another large window graces bedroom #2, also on the main level—great for an office or hobby room, as well!

Opting to carry the open handrail to the bottom of the basement staircase proves a smart design choice, as it keeps the basement family room feeling light and open.

Another smart design choice? Tharp Lagom cabinetry in the laundry room. Durable and easy to clean, these beautiful cabinets combine form and function to create a utility space that really shines.

A sophisticated exterior color palette makes for undeniable curb appeal. Sherwin Williams Summit Gray, Knitting Needle, and Alabaster strike the perfect combination with the selected Osceola Rubble stone, creating a stand-out in the neighborhood.

Whether you’re looking to build a home of 1,600 sq. ft. or 6,000 sq. ft. we’ve got the resources to make your vision come to life. Choose a plan from our vast library or opt to design a custom home unlike any other—the choice is yours. With nearly 50 years of experience in residential construction, Sheffield has the experience, expertise, and trade relationships to build your home on time, within budget, and beyond your dreams. Call today and let’s get started! (303) 422-0056
/Sheffield_Logo_Horizontal_Reversed.png)


