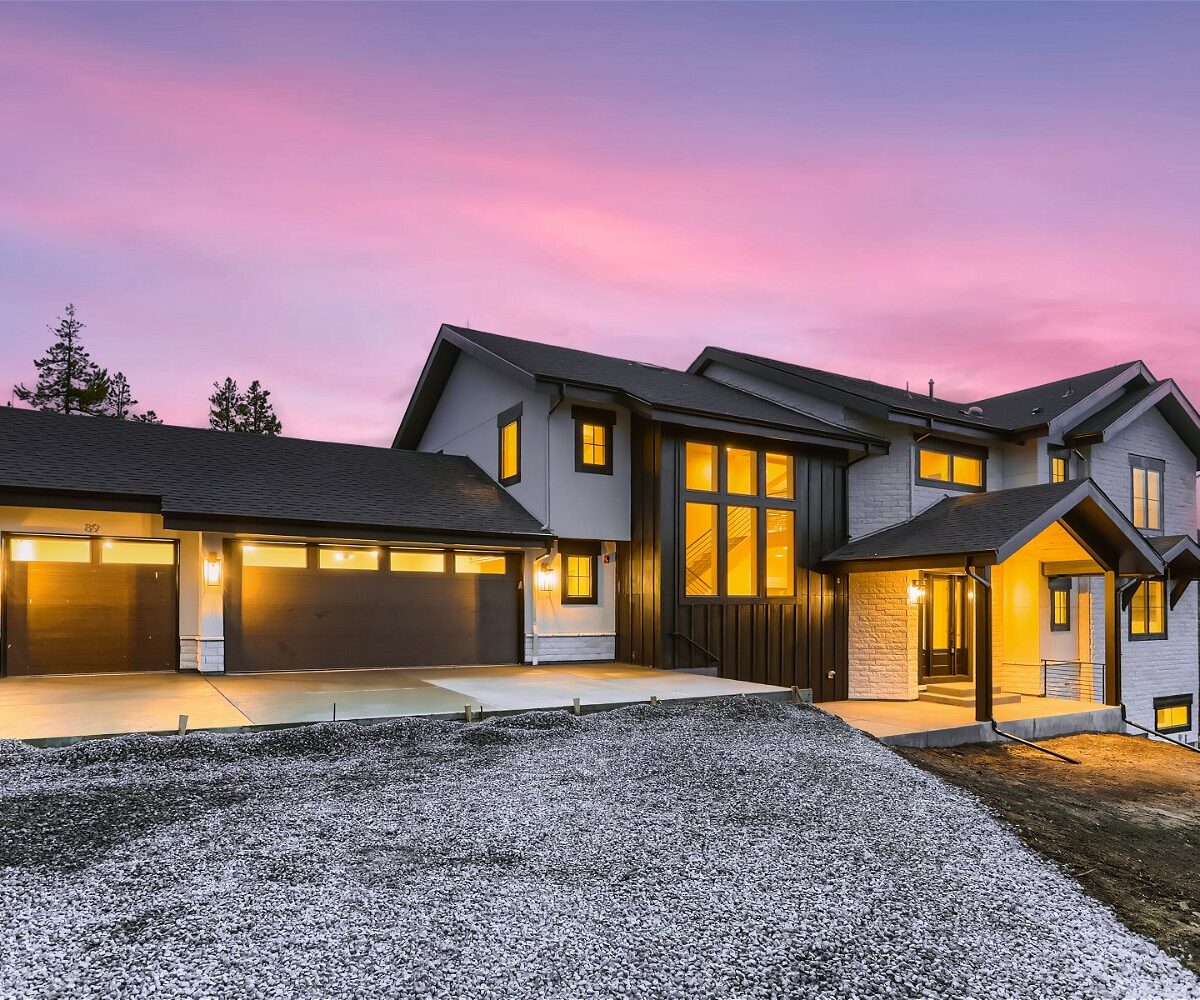Featured Home: Rocky Mountain Majesty

You can almost smell the pine trees and the crisp mountain air surrounding this month’s featured home in Evergreen. With pine-sloped vistas stretching in every direction, this stunning modern-style home with over 6,000 sq. ft. fits in beautifully with the landscape, despite its lack of timbered beams or rough-hewn logs.
For starters, the placement of the home on the sloped lot creates the look of a ranch home from the front of the house, with the benefit of walk-out access and full-sized windows on the lower level.

Enter the home to a spacious, open entryway with unobstructed sightlines to the great room. The eventual placement of furniture will better define spaces; even then, however, views will remain clear to the wall of sliding doors and the beautiful panorama beyond. The second-story open hallway, with its linear railing, frames the space below, matching the black windows.

Seen from the opposite angle, the size of the room is shown to best advantage, with the floor-to-ceiling stone-faced fireplace anchoring the space. Flanked by built-in shelving and cupboards, the modern, linear fireplace with its wood hewn mantel provides ambiance and warmth for the space.

The refined rustic look carries into the kitchen with dramatic knotty wood beams that define the area. Two full walls of windows ensure the kitchen will always be full of light, and a well-design cabinet layout combining large drawers with floor-to-ceiling cupboards guarantees ample storage space.

The understated vent hood pairs beautifully with MSI’s Calcutta quartz, which is found on the counter tops, splash, and island. The waterfall installation on the island extends the look to the floor for added style.

The smart inclusion of a sink in the mudroom adds convenience for washing dirty hands or muddy shoes after a long day. Cupboards provide convenient storage for coats, backpacks, cleaning supplies, etc.

Beautiful knotty wood beams matching those in the kitchen create a crowning focal point on the vaulted ceiling above the great room, giving a nod to the mountain setting. A statement chandelier—simple, yet bold—becomes an art piece to enjoy from the second-floor gallery.

Enter the primary suite, where you can relax surrounded by nature’s beauty. A diagonally-placed gas fireplace wall like the one in the great room below provides a relaxing ambiance.

The primary bath offers the luxury of both a large soaker tub and a double-headed shower. A long double vanity provides loads of drawer space for cosmetics and toiletries. Champagne bronze plumbing, lighting, and cabinet fixtures / hardware add a touch of dressed-up glam to the suite.


On the walk-out lower level you’ll find plenty of space for entertaining and relaxation. An upscale wet bar with open, under-lit shelving stands ready to stock with favorite drinks and treats.

When it’s time to work out, head to the bright and spacious gym with its black iron and glass barn doors.

At the end of the day, surrounded by magnificent vistas like this one, you’ll love the view from any room in this gorgeous mountain home.

Whether you dream of building a home in the Colorado mountains or in a Denver metropolis, Sheffield Homes can help you realize your dream. With nearly 50 years’ experience in residential construction, we’ve got the expertise, experience, and trade relationships to make your vision come to life. Call us today and let’s start building together: 303-420-0056.
/Sheffield_Logo_Horizontal_Reversed.png)


