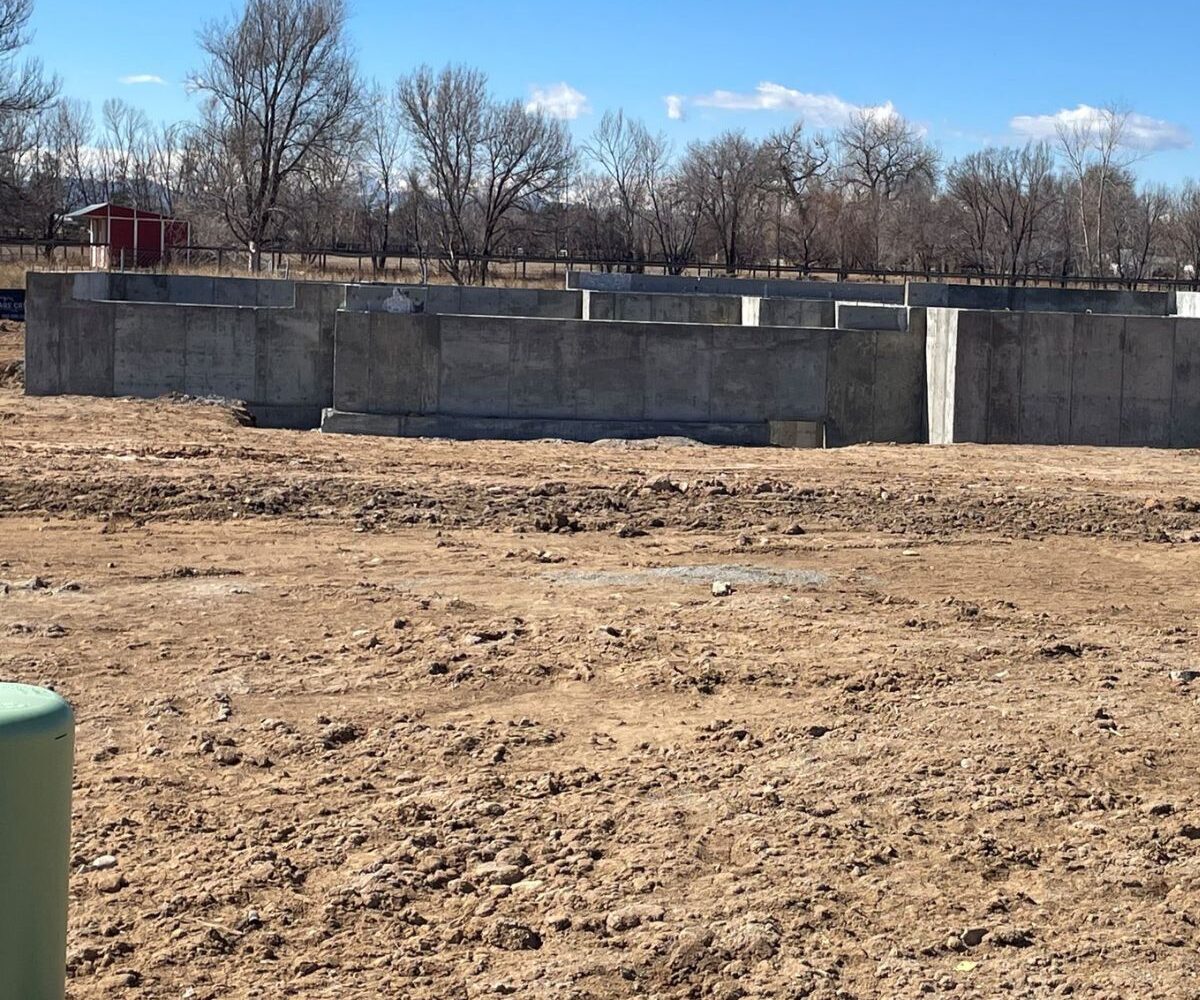New Home Foundations: A Primer

Have you ever thought about how much your home weighs? According to the website What Things Weigh, the average 2,000 sq. ft. home (including household contents) weighs about 410,000 lbs. or roughly 205 tons. Yikes! With that much weight resting on your home’s foundation, you’d better hope it’s a solid one.
What goes into the construction of a secure home foundation, and what factors can affect its durability? Do you have options when it comes to foundation type and installation? Why is such a mundane topic so important? Read on.
New-Home Foundations: a Primer
A major factor of consideration when selecting the type of foundation to build for a Colorado home is the quality of the soil. Often containing large quantities of Bentonite clay, Colorado soils are known for their expandable nature. The presence of Bentonite in soil can cause swelling and shifting of the soil to occur as it becomes wet, then subsequently dry. A foundation built upon such soil must be able to withstand movement that may result from this swell-shrink cycle. A geotechnical engineer (a.k.a. soils engineer) should always be employed to perform routine soils testing prior to the start of construction to determine the nature of the existing soil, which in turn will prescribe the best type of foundation to use.
1. Concrete Slab-on-Grade
Perhaps the most commonly-used type of foundation in Colorado is a concrete slab-on-grade, which is typically poured as part of a basement foundation. A perimeter of concrete pillars helps form the foundation walls that will support the home’s above-ground structure. Generally speaking, these foundations are dug at a minimum depth of 8′ above the home’s footing. A basement with a concrete slab floor, if finished, will have “floating” walls that are connected to the framing of the basement but not to the floor, to allow for possible movement or heaving of the concrete slab. Rough-in plumbing lines are installed under the concrete, which can be challenging down the road if you choose to finish the basement at a later date and need to move plumbing lines to accommodate the location of a bathroom or wet bar.
A concrete slab can also be poured without digging a basement. The slab would typically be 4″ – 8″ thick, reinforced with steel rods and drainage pipes. Once the concrete has cured, the home is built directly on top of the slab, which can prove problematic if the area contains high amounts of Bentonite.
2. Crawlspace
Crawlspace foundations feature short foundation walls that stand on footings. This creates a space only large enough to crawl through—hence the name. Crawlspace foundations can be as high as 4′ tall, which allows some space for storage. They’re usually unheated, but can be ventilated to provide greater airflow.
This type of foundation is less expensive to build than a basement and provides easy access to pipes and wires that are below the floor. The downside is not having the option to create additional living space.
3. Structural Floor
A structurally-supported basement floor is designed with an air space, or void, beneath it which is ventilated by a fan to reduce moisture build-up. The floor itself consists of wood particle board supported by a metal joist and steel beams. While this type of foundation is considered to be the most stable in expandable soil, it is also the most expensive to install, adding an estimated $60,000 – $80,000 to the construction budget. Another benefit, however, is that plumbing lines are easily accessed, if necessary, in the crawlspace under the particle board floor. Care must be taken never to permit standing water to accumulate in the crawlspace, as the growth of mold, fungi, and other micro-organisms is an acknowledged possibility.
Making a Decision
The main purpose of a foundation is to support the weight of your home and transfer that weight to the surrounding ground. The soil that the foundation is placed on plays a huge role in this.
Areas with dense, dry soil tend to offer the widest range of options. But if you have soft, wet clay, then you may need to get an engineer involved to design a special foundation such as a caisson house foundation.
It’s also important to identify the long-term plan for your home. Does the foundation merely need to provide support for the home, or are you interested in eventually converting a basement into living space?
Contact an Expert
You don’t have to make this decision on your own. Consulting with an expert will give you peace of mind in knowing your foundation choice is the correct one for your home—considering the lot, the soils, your budget, and the size of the home. That’s where Sheffield Homes can help. With more than 40 years’ experience serving the Denver metro area and northern Colorado, we have the knowledge, expertise, and trade relationships to build your forever home. And it’s okay if you still think foundations are boring, because we don’t! We know that every aspect of home building requires skilled attention to detail, and that every worthwhile endeavor starts with a strong foundation.
So why delay? You can reach out to us today to get started.
/Sheffield_Logo_Horizontal_Reversed.png)


