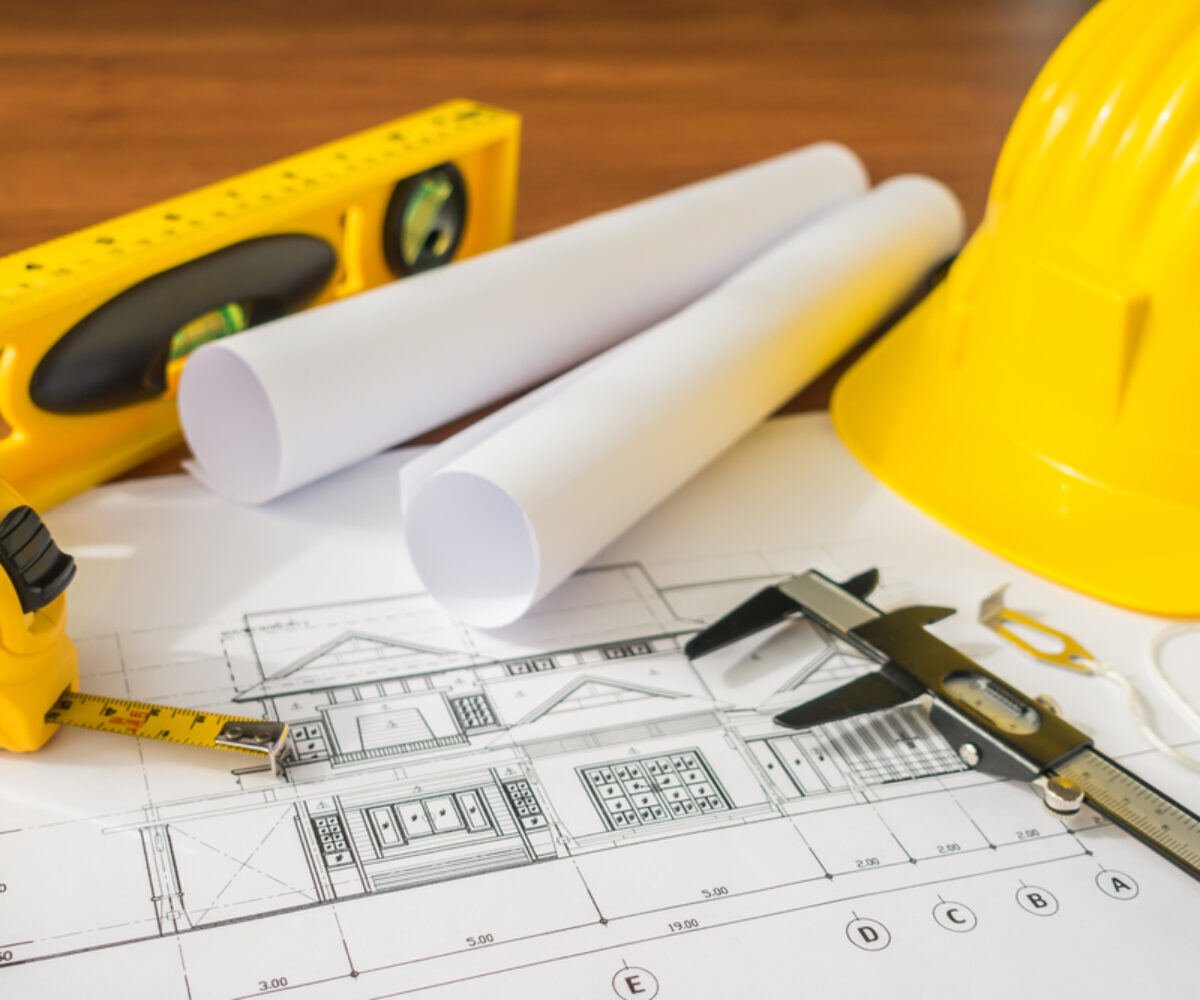10 Key Characteristics of a Desirable Home Floor Plan

Building a custom home provides the perfect opportunity for your creativity to flourish, and it all starts with the floor plan. Embrace the opportunity to create a plan that works with your lifestyle to become the basis for your dream home.
What is a floor plan?
A floor plan is an overhead diagram or design of your home’s layout, drawn to scale. It allows you to map out exactly how you want the walls and rooms arranged, and to see how furnishings and appliances will fit into the space with which you are working. A well-designed floor plan makes all the difference between a crowded home and a comfortable one.
What are the key characteristics of a functional floor plan?
Consider the following 10 items:
1. Maximize the property.
If you already know the location of your new home, consider views and placement when planning rooms and windows. For instance, you might want your kitchen window to face the sunrise, or the driveway to face south (to make for less shoveling of snow in the winter).
2. Utilize space effectively.
Research creative ways to utilize extra space. Look into building in-wall cabinets and bookshelves, or perhaps a tiny playhouse under the stairs.
3. Accessibility.
Rooms should be easy to access and not so unique that they cause frustration. Spaces should flow intuitively from one to another.
4. Flexibility.
Each room has a purpose, but, for the most part, should be easily convertible. For instance, try not to design a bedroom so that it could never be an office, or vice versa. Not only will this increase flexibility, it will make the home easier to sell should you ever desire to do so.
5. Functionality.
It is important to think ahead and consider the purpose and function of each room. For instance, it might be helpful if the dining room and kitchen are near one another.
6. Maximize the use of light.
Installing extra windows and skylights increases the natural light in your home, which is not only beneficial to your health and well being, but can also save money on your electric bill.
7. Attention to size.
While there are many ways to maximize space, the truth is, sometimes you just need a bigger area. Consider the size of your family, how and where you like to spend time, and how much space you need. Adjust room sizes accordingly.
8. Fitting to your lifestyle.
If you plan on having a lot of company over, pay attention to your entertaining rooms. If multi-generational living is a possibility for your family, consider main-floor bedrooms. Think and plan ahead so you don’t regret any decisions.
9. Use of storage.
It is important that you plan for closets, storage areas, etc. so that you won’t be forced to store large or seasonal items (such as holiday decor) in public areas.
10. The balance between architecture and practicality.
Custom home building is all about finding creative ways to design the perfect space, but don’t let the details overshadow practicality. Consider expenses, safety precautions, etc.
How do you create a home floor plan?
Generally speaking, you aren’t responsible for creating your own blueprints. Once you locate a property, locate a licensed architect who will work with you to design a floor plan. The ideal company is one that provides design/build services, which means they coordinate the site analysis, floor plan designs, hand-rendered elevations, and final construction blueprints. Sheffield Homes offers design/build services by experts who work hand-in-hand with you throughout the entire homebuilding journey, assisting with everything from floor plans to exterior finishings.
/Sheffield_Logo_Horizontal_Reversed.png)


