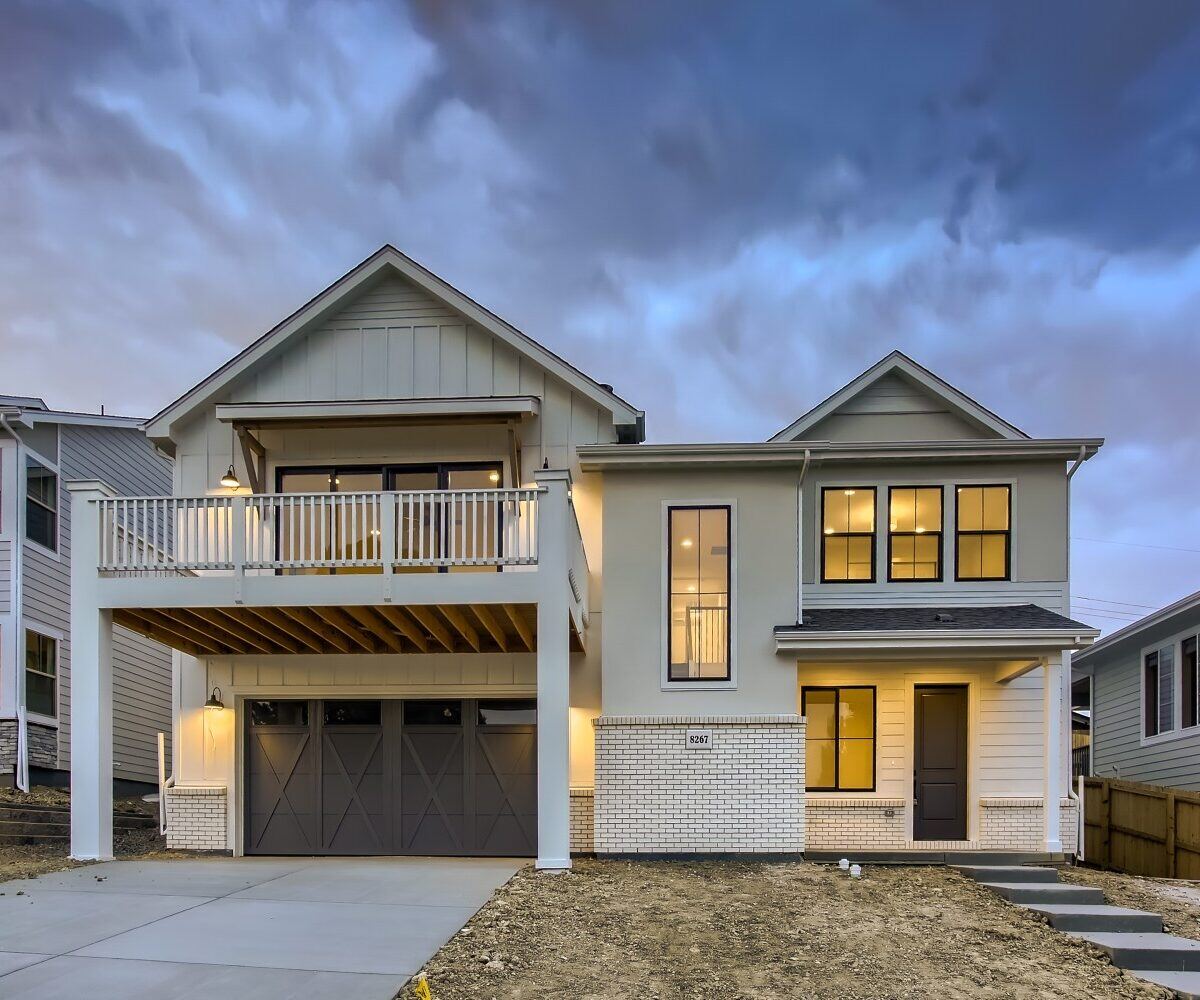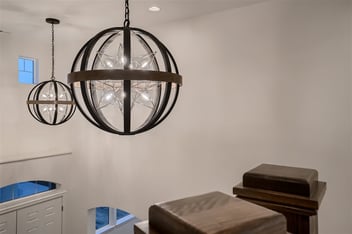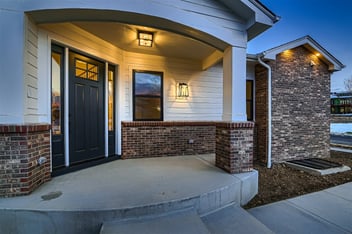Featured Home: Clean Lines, Design Shines

Curb appeal shines bright from this month’s featured home at Gage Hill, Plan 4A. An understated exterior palette of Alabaster siding (Sherwin Williams SW-7008), Alaskan masonry (Summit Brick), Peppercorn doors (SW-7674), and black windows make this home a stand-out in the neighborhood.

Clean lines continue inside the home with Kentwood Abode engineered brushed oak flooring in White Sand that flows throughout the main living areas of the home. The wide 7-½” planks create a feeling of open expanse, and are echoed in both the vertical shiplapped fireplace trim and matte black metal stair railing.

The feel of sweeping expanse doesn’t stop at the sliding doors, as your eyes are drawn to the panaromic views from the balcony, and the possibility of additional living space that can be accessed for much of the year.

Interior walls and trim, painted in White Flour (SW-7102), take a riff off the exterior Alabaster hue, adding to the sleek, modern vibe of the home. Though white, the shade is not so stark as to evoke a sterile atmosphere, but rather radiates a fresh energy.

Seen here from a different angle, the full scope of the room’s prominence is felt as the hub of the home, where family will gather, meals will be shared, occasions celebrated, and quiet moments savored.

Reflecting the soothing tones in the flooring, the kitchen’s tile back-splash—installed in a stylish herringbone pattern—adds texture and interest, as do the statement-making brass pendant island fixtures. With a large walk-in pantry, loads of cabinet and counter space, and top-of-the-line appliances, these gourmet appointments await to delight the chef.

Matte black plumbing fixtures and cabinet hardware provide a sophisticated accent to the white quartz counter tops and cabinetry. The generous size of the island accommodates seating for a quick morning breakfast or a casual family supper.

The primary suite features a balcony and a spa-like bathroom with champagne bronze plumbing fixtures. Melt the stress of the day away in either the soaker tub or the large glassed-in shower with AZT Themar 12″x24″ tile in Venato Gold Matte. Luxury surrounds and soothes.


The lower level features an additional large living space with a wet bar accented in similar shiplap as that found upstairs. An abundance of recessed can lighting and the natural lighting afforded by the walk-out positioning of the plan create an area both cheerful and welcoming.

But—when it’s all said and done—the old real estate cliché identifying the three most important factors in a home, “Location, location, location,” cannot be better illustrated than with this deck view from the home: Colorado living at its best.

What’s on your list for a dream home? We have more than 40 years of experience in residential construction and would love to collaborate with you to build your forever home. If you’re looking to build in the Denver metro area, or in northern Colorado, call us and let’s start making your dream a reality. 303-420-0056.
/Sheffield_Logo_Horizontal_Reversed.png)


