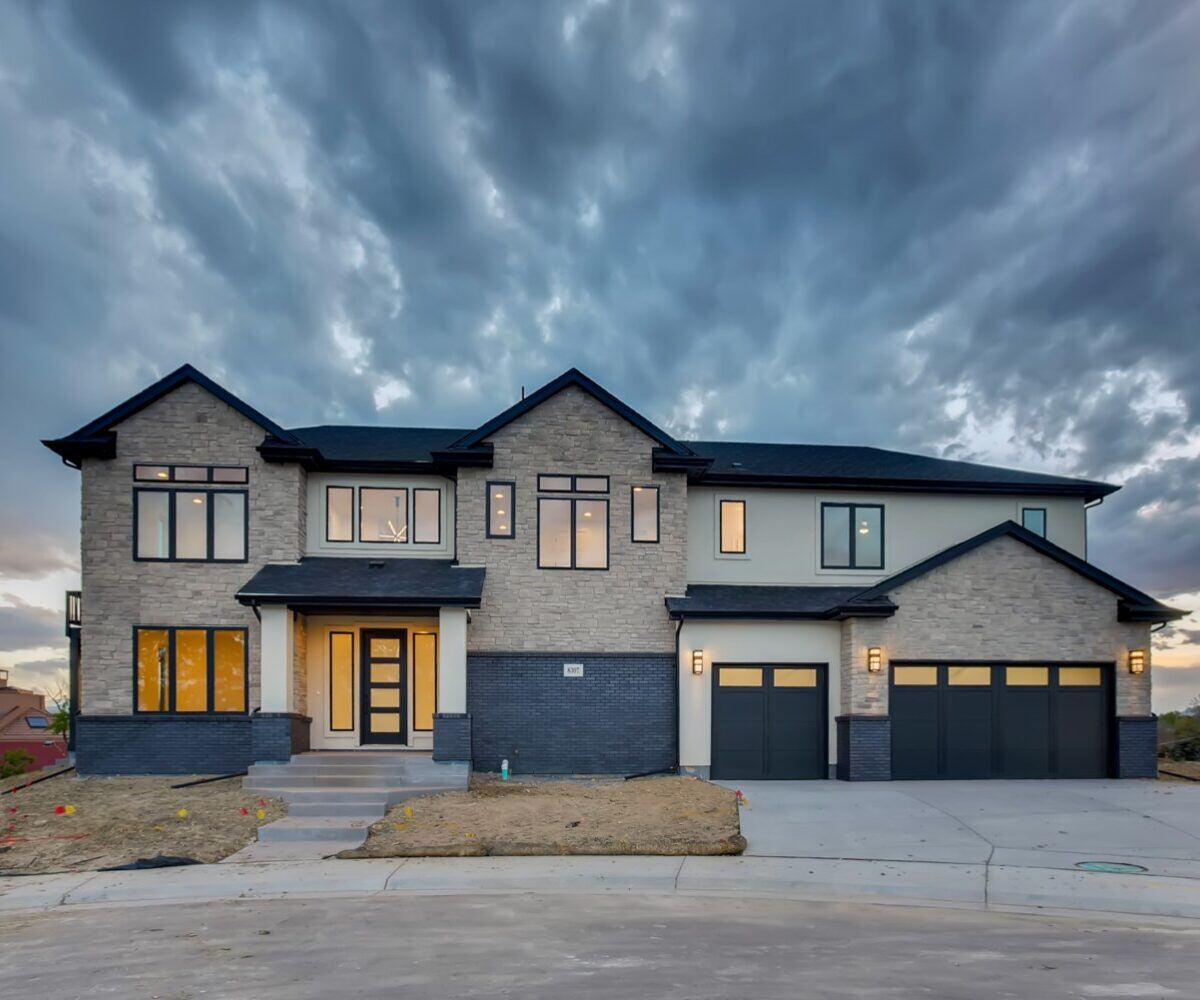Featured Home: Heart and Soul

Have you ever walked into an elegantly designed model home and thought, ‘This is beautiful, but I could never live here.’ Perhaps it was the plush carpets and layered area rugs that seemed too lavish to walk on, or maybe it was the expanse of richly-stained hardwood that got you wondering how it would look after a few days with children and dogs running all over it. Whatever the reason, it makes that feeling you get when you enter a home and immediately can picture yourself living there all the better.
This month’s featured project is one such home. The moment you walk through the door into the wide, bright entryway you feel relaxed, welcome, and—well, at home.
Large windows with frosted privacy glass flank the paned front door, allowing natural light to bathe the foyer in sunshine. A turned staircase to the right draws the eye up to the open-rail balcony, and a large double-doored study stands on the left.

Before you start thinking about scratches that must inevitably come to that beautiful looking hardwood that flows throughout the main level, no need to worry! All 1,730 square feet of main-level “wood flooring” is actually LVP (luxury vinyl plank), which proves nearly impervious to moisture, scratches, and stains. Bring on the dogs and the kids!

Situated on a hilltop, the home’s elevation makes the most of surrounding views with large banks of windows in the great room and kitchen. Sliding doors in the kitchen extend living and entertaining space outdoors to the deck. Inside, a handsome rock wall with a gas fireplace sets the stage for relaxing evenings.

Awash with sophisticated neutral tones of taupe and gray throughout, the home’s heartbeat can be found in the kitchen, where playful mosaic tile covers a section of the back wall and sleek stainless appliances blend with lustrous cabinetry.

The mix in scale of the mosaic tile with the larger 12″x24″ splash tile stands in striking yet harmonious contrast.

Simple Mission-style cabinet fronts are in keeping with the modern vibe of the space.

Additional cabinets and drawers are found in the quartz-topped island, along with the dishwasher.

The conveniently-located owner’s entry, just around the corner from the kitchen, works perfectly for unloading groceries, backpacks, coats, and the like. Upper and lower cubbies help keep clutter at bay.

The unpredictable mix of modern and traditional elements found in this custom home create an environment that at once feels both lived-in and in-vogue.

If the kitchen is the heartbeat of this home, then this primary suite is most certainly its soul. Details like a trayed ceiling, transom windows, and a three-sided fireplace give the space a sense of luxury and life. An adjacent room with an entrance from the bedroom serves as a private sitting room or exercise area.

The view-through gas fireplace gives warmth and ambiance to both bedroom and spa.

Soak the stress of the day away in the deep tub, or take a long, hot shower—all by firelight.

Getting ready in the morning or winding down at night is a breeze at this long, double vanity divided by a linen cabinet.

Sneak a peek into the walk-in closet, where a wealth of built-ins and an island with a seat at one end definitely spark joy.

When you need some fresh air, step out onto the primary suite balcony where the view will remind you—once again—why this feels like home.

At Sheffield, we specialize in building houses you call home. When you’re ready to begin designing your dream home in the Denver metro area or in northern Colorado, call us. We’ve been building in this market for more than 40 years, and we’ve got the knowledge, expertise, and trade relationships to get the job done. Sheffield Homes: Colorado Roots, Customer Driven. 303-420-0056
/Sheffield_Logo_Horizontal_Reversed.png)


