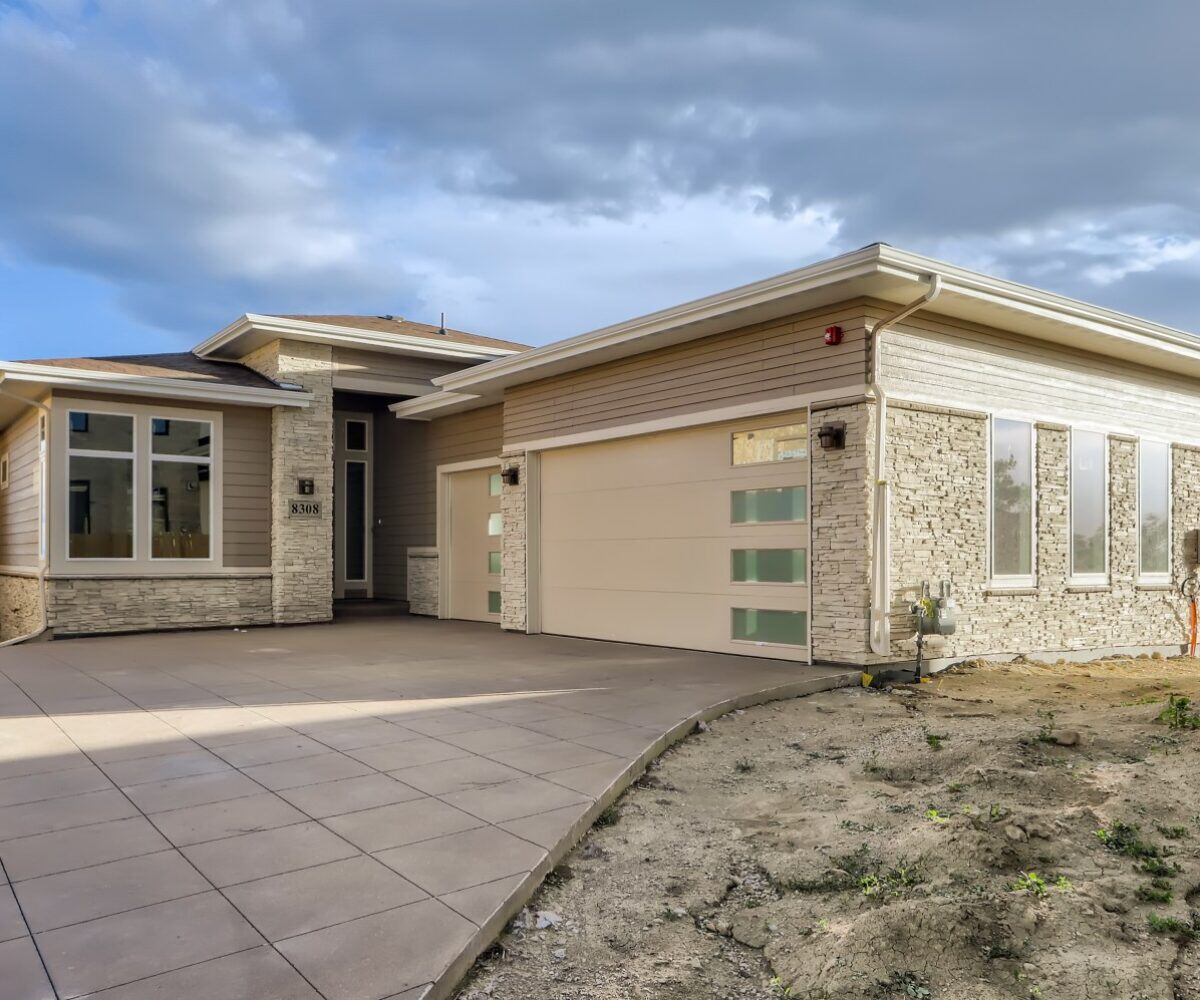Featured Home: Stunning Standout

From the moment you pull up to this well-proportioned home situated on an Arvada hillside you’re drawn to its elegant simplicity. Grounded with neat lines of Texas White Prostack Lite stone and the understated neutral tones of Sherwin Williams Dhurrie Beige and Dry Dock, this custom-build embodies a sense of harmony and abundance.

Modern lines in the garage doors create a focal point at the front of the home, while the recessed front door offers a surprising pop of sophisticated color, painted in bold Sherwin Williams Mature Grape.


Step into the entry foyer and feel the home graciously welcome you with expansive 5″ plank engineered brushed oak flooring flowing throughout. Incandescent lighting from an abundance of recessed cans, as well as the selection of stunning custom light fixtures, create warmth and visual interest.

A well-appointed kitchen echoes the clean lines in the flooring with sleek white-washed maple cabinetry. Glass-fronted transom-style cupboards top the upper cabinets, and under-cabinet lighting highlights the subtle beauty of the 12″x24″ tile back-splash at the cooktop wall. The adjacent butler’s pantry offers additional cabinet and shelving storage, as well as a prep sink.


Turn around and face the great-room, which lives up to its name with jaw-dropping 180-degree views and a truly one-of-a-kind dining light fixture, which serves as an art piece in its own right. A linear gas fireplace topped by a simple maple-finished mantle and surrounded by brick anchors the space.

No boring powder bath here! Floor-to-ceiling mosaic stick-length tile in a neutral tone bring texture and style to the space.

More unique light fixtures are found in the expansive main-floor primary suite, along with a second fireplace set in a handsome bricked wall. Sherwin Williams Kilim Beige bathes the room in warm light—an ever-so-slightly brighter shade than the rest of the main floor, which is painted in Dhurrie Beige.


A zero-entry shower in the primary bath enables the long-term option of aging-in-place. The long expanse of white quartz counter top is broken up by a recessed sitting area, and the wall of mirrors with sleek bar lighting enlarges the space. A free-standing soaker tub completes the spa-like vibe.

A shared Jack-and-Jill bath on the lower level between bedrooms 4 and 5 isn’t neglected in the style department! Basket-weave tile compliments the Desert Bloom quartz counter top, and once again, tasteful light fixtures lend unique flair to the room.

Given that the home sits on a sloping lot, the basement living space feels nothing like a traditional underground dwelling. Far-reaching views surround you with three walk-out doors (one slider and two glass-framed doors) and multiple picture windows. The fireplace from the great-room above is mirrored here, with a slightly lighter brick surround.

On the wall facing the sliding door, a large recessed wet bar set against a tonal tiled wall waits to be stocked with drinks and snacks, ready for entertaining or family movie night.

Whether you’re looking to build a 4,617 sq. ft. home like this beauty, or you want something different, Sheffield Homes has the experience, expertise, and trade relationships to build the house you’ll want to call home. A local Colorado-grown builder, Sheffield has been in residential construction for more than 40 years. We’d love to work with you to design and build your forever home! Call us at 303-420-0056 and let’s get started.
/Sheffield_Logo_Horizontal_Reversed.png)


