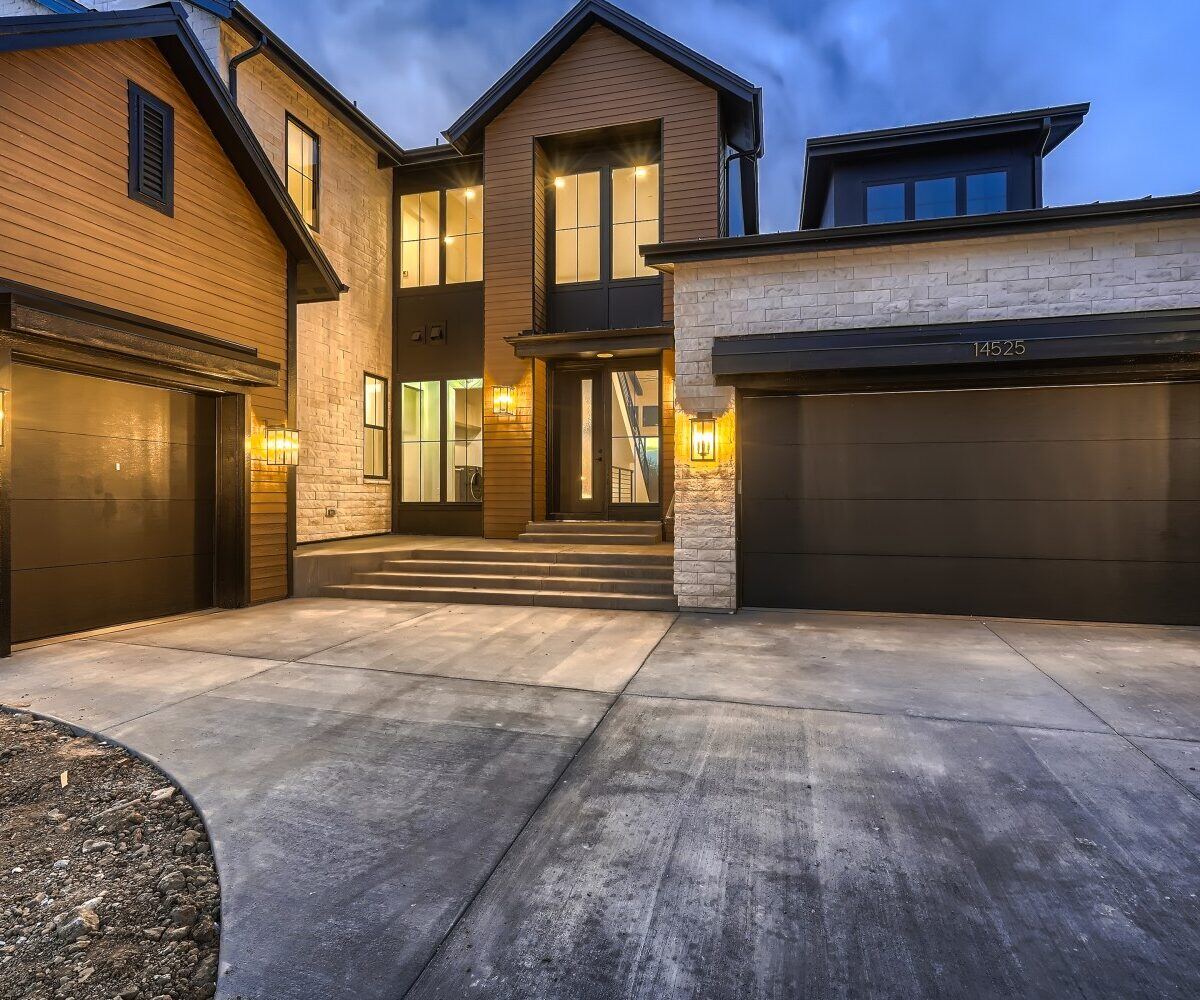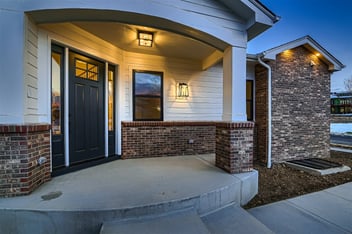Featured Home: Living in Light

Model #2715-R at Carr Estates takes open concept to the next level by incorporating an abundance of oversized windows into its modern design, flooding the home with natural light throughout. Shown here at dusk from the exterior, alluring light beckons from within, casting a welcoming glow. No matter the time of day, this home is one in which you’ll want to spend time.

Walls painted in a soft white, Sherwin Williams Snowbound, maximize the impact of black windows—not only by standing in stark contrast, but also by better reflecting the incoming light. Black metal horizontal stair railing echoes the lines formed by the windows, and is pleasingly balanced by the painted Tricorn Black ceiling in the foyer.

A line of transom windows atop the wall of bifold patio doors continues the light-and-bright vibe, and have semi-sheer shades to softly diffuse incoming light. Wide-plank engineered wood flooring in a light brushed oak tone flows throughout the common areas of the main level, unifying spaces and supporting the fresh ambiance.

Notice the handsomely-stained beams on the vaulted ceiling, providing yet another design tie-in to the windows and stair railing. Anchoring the room at the far end stands a floor-to-ceiling stacked stone fireplace with under-lit floating shelves on one side.

Seen here from the upper part of the staircase, the stunning foyer/hall fixture supports the linear theme with its numerous, long pendants falling at varying heights.

The upstairs loft, awash with light, provides ample space for another family room or game area.

Back downstairs in the kitchen, you wouldn’t mind doing dishes with those views at hand! Black and white cabinetry mirrors other finishes in the home, creating a space that is at once both sophisticated and charming.

Angular metal pendant lights flank the island, and an abundance of recessed cans provide necessary task lighting. Glass-fronted cabinets in the dining area suggest the look of a built-in hutch.


When you’re ready for a bit of solitude, the spacious main-floor primary suite awaits.

Step through the sliding barn door into the huge spa-like bathroom with its two over-sized vanities, large black soaker tub, and generous shower.

In the basement you’ll find—along with an office, rec room, powder bath, and music room—a workout room with a mirrored wall and cushioned flooring.

A show-stopping wet bar in the rec room stands ready for entertaining.

With more than 5,000 finished sq. ft., this Carr Estates stunner has it all! With its clean design and elegant simplicity, this home will be one that never goes out of style.
What’s your style? We’d love to work with you to design the home that ideally fits your aesthetic and budget. We’ve been building custom and semi-custom homes in the Denver metro area and in northern Colorado for nearly 50 years. You can count on Sheffield Homes to deliver a home to last a lifetime! Contact us today and let’s get started.
/Sheffield_Logo_Horizontal_Reversed.png)


