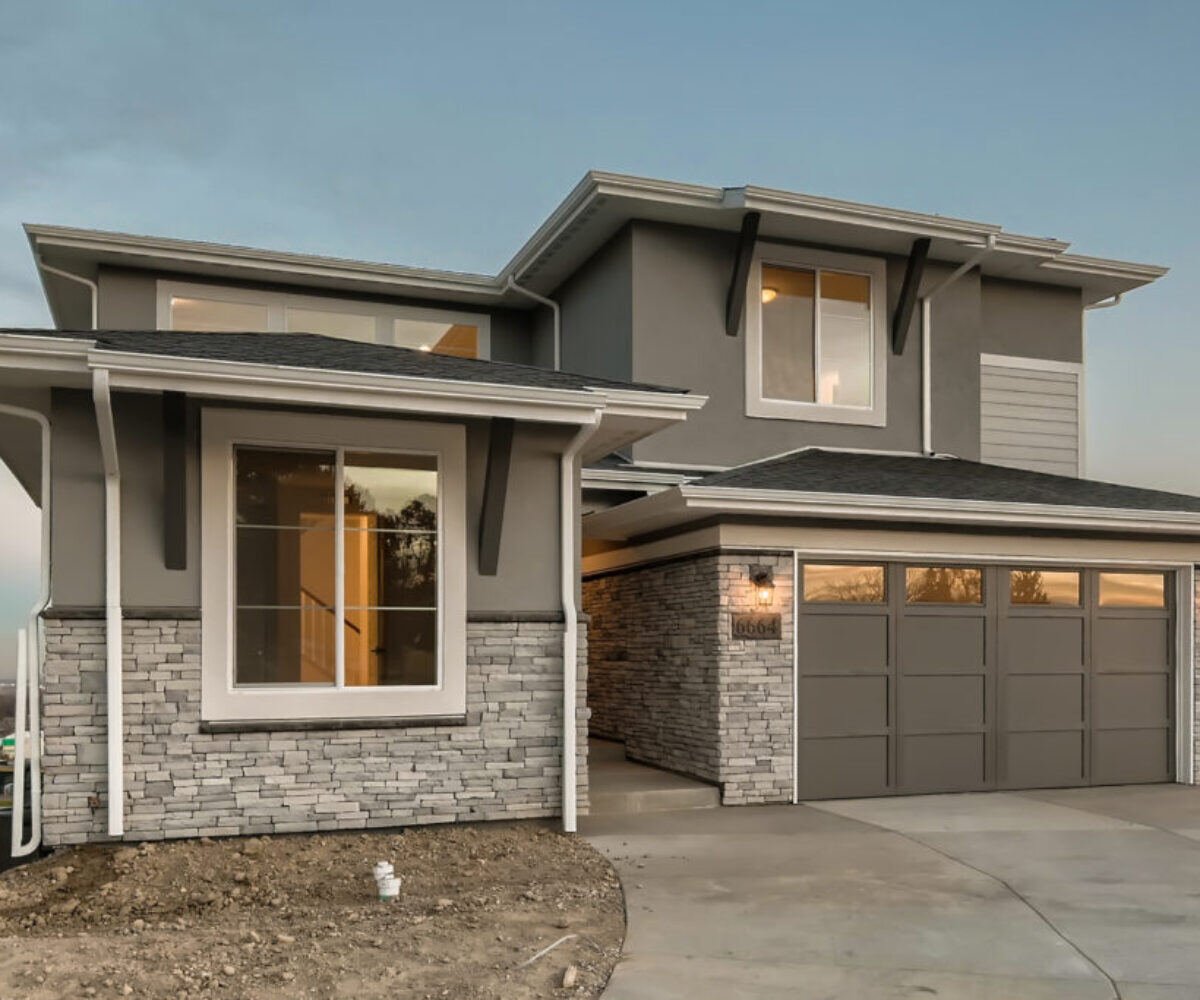Featured Home: Livable Luxe

This month’s featured home proffers a generous 3,617 finished square feet of well-designed living space. With an impressive yet understated exterior, this plan (#1-B in our Gage Hill series) offers the flexibility of 3 – 6 bedrooms and 3 – 4 baths.

The large great room open to the gourmet kitchen and eating area invites friends and family to gather. The stacked-stone gas fireplace brings warmth on a chilly evening, and when the weather changes, open the patio doors to the sprawling deck for added living and entertaining space.

The massive kitchen island serves many purposes, as it provides not only an invaluable work space, but also added storage with drawers, large cupboards, and a seating area to accommodate 4 – 5 counter-height stools.

Enjoy sleek, top-of-the-line appliances which contribute to the look and feel of understated elegance. Under-lit, open shelving is well-suited to the display of your cookbook collection, a set of stacked dishes, colorful pots of greenery, or other accessories. A minimalist-style backsplash adds the interest of texture and shine.


Surround yourself with light and scenic views in the dining area, with its floor-to-ceiling bank of windows, and crack open the adjacent patio door to invite in a breath of crisp Colorado evening air.

The second-floor master retreat lives up to its name with the inclusion of a second gas fireplace at one end of the spacious main bedroom and an inviting en suite bathroom featuring a soaker tub, double floating vanity, and large shower.


Though the master bath is elegant, with every imaginable amenity, you won’t want to overlook the adjoining fully-outfitted master closet, with its custom shelving, drawers, and endless storage space. Unpack the shoe boxes!

And lest you think that the master suite gets all the glory, check out one of the secondary baths, which features this unique neutral stone backsplash. This singular design detail adds interest and personality without overwhelming the space.

If you’re looking for a builder who can translate your unique personality and vision into home design, contact Sheffield Homes. We’re Colorado grown and have been building homes in the Denver metro area and in northern Colorado for more than 40 years. We have the confidence and skill to make your home concept a reality.
/Sheffield_Logo_Horizontal_Reversed.png)


