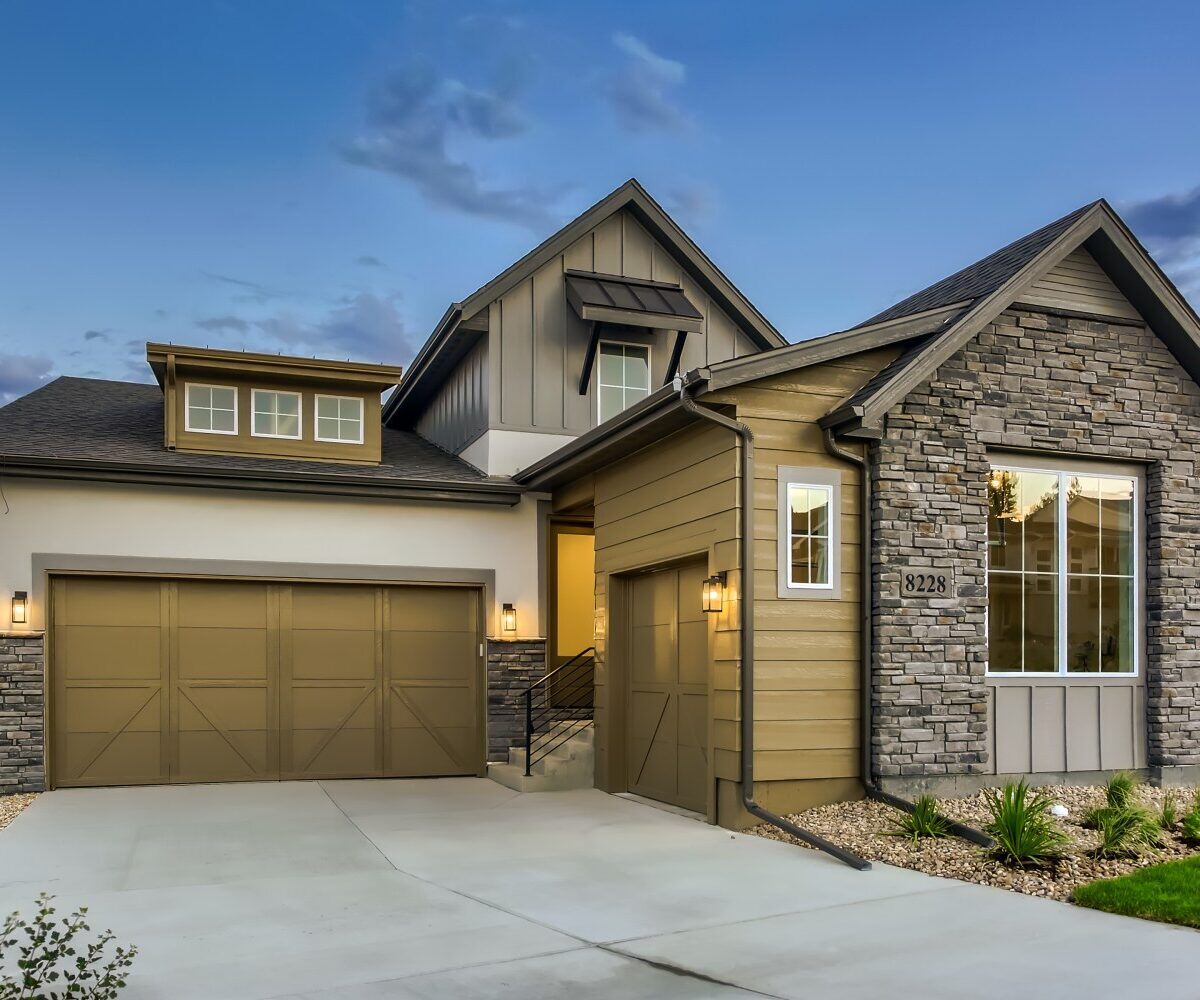Featured Home: Contemporary Classic

A sophisticated exterior color palette mixes warm tones of gray and brown to compliment the Sierra Mountain Ledgestone.

Tucked privately behind the single-bay garage, the front door to the home brings natural light into the home with a large expanse of frosted glass.

In the foyer, a wall paneled horizontally in soft white shiplap trim leads your eye down the spacious hallway. Warm tones of Brushed Oak in the engineered hardwood flooring ground the space without overwhelming it, and flow harmoniously throughout the main floor.

Partially obscured from the entryway, the kitchen opens to a large great room and dining area, creating an inviting living space for family and friends to gather. Lower cabinetry and island in Tharp’s Cyber Gray balances well with upper cabinets finished in soft white and married together with minimalist matte black pull hardware.

The horizontal shiplap trim from the foyer carries into the great room, surrounding the fireplace and creating a focal point to balance the three modern farmhouse-style pendant lights directly across from it.

Natural light plays an important part in setting the tone for the space, as large windows and a walkout to the deck offer not only lighting but beautiful views. The upper deck and lower-level covered patio extend an additional 408 sq. ft. of outdoor living space—ideal for entertaining or just relaxing at the end of a long day.

A convenient wet bar in the great room stands ready to serve up drinks and snacks without getting in the way of seating arrangements and furniture placement.

With the majority of the home painted in Sherwin Williams SW-7757 High Reflective White, the floor-to-ceiling patterned tile selected for the primary bath shower makes a style statement—particularly when paired with matte black plumbing fixtures and black framed mirrors, and balanced with the large 12″x24″ floor tile in Amplify Black.

Secondary bathrooms are no less stylish, with the continued theme of shiplap wall trim, Cyber Gray cabinetry, and minimalist hardware and mirrors.

Find another pop of panache in the laundry room, where retro black-and-white checkerboard floor tile set at a 45-degree angle can be seen from the adjacent mudroom.

Situated on a sloping lot, the rear view of this plan shows the walk-out feature of the lower level. Full-sized windows and doors bring light into the space, making it look and feel less like a basement and more like main-floor living space.

Entertaining and relaxing will be enhanced by the views found from both the upper deck and lower patio of the home.


If you have a sloping lot and are looking for a walk-out plan, Plan 5 designed by Godden|Sudik Architects offers flexibility and maximum square footage options. Elevations B and C both have 3-bay garages, and can be customized with 2 – 4 bedrooms and 3 – 5 baths.
We’d love to work with you to design and build your forever home in the Denver metro area or in northern Colorado! Call us today, and let’s get started: 303-420-0056.
/Sheffield_Logo_Horizontal_Reversed.png)


