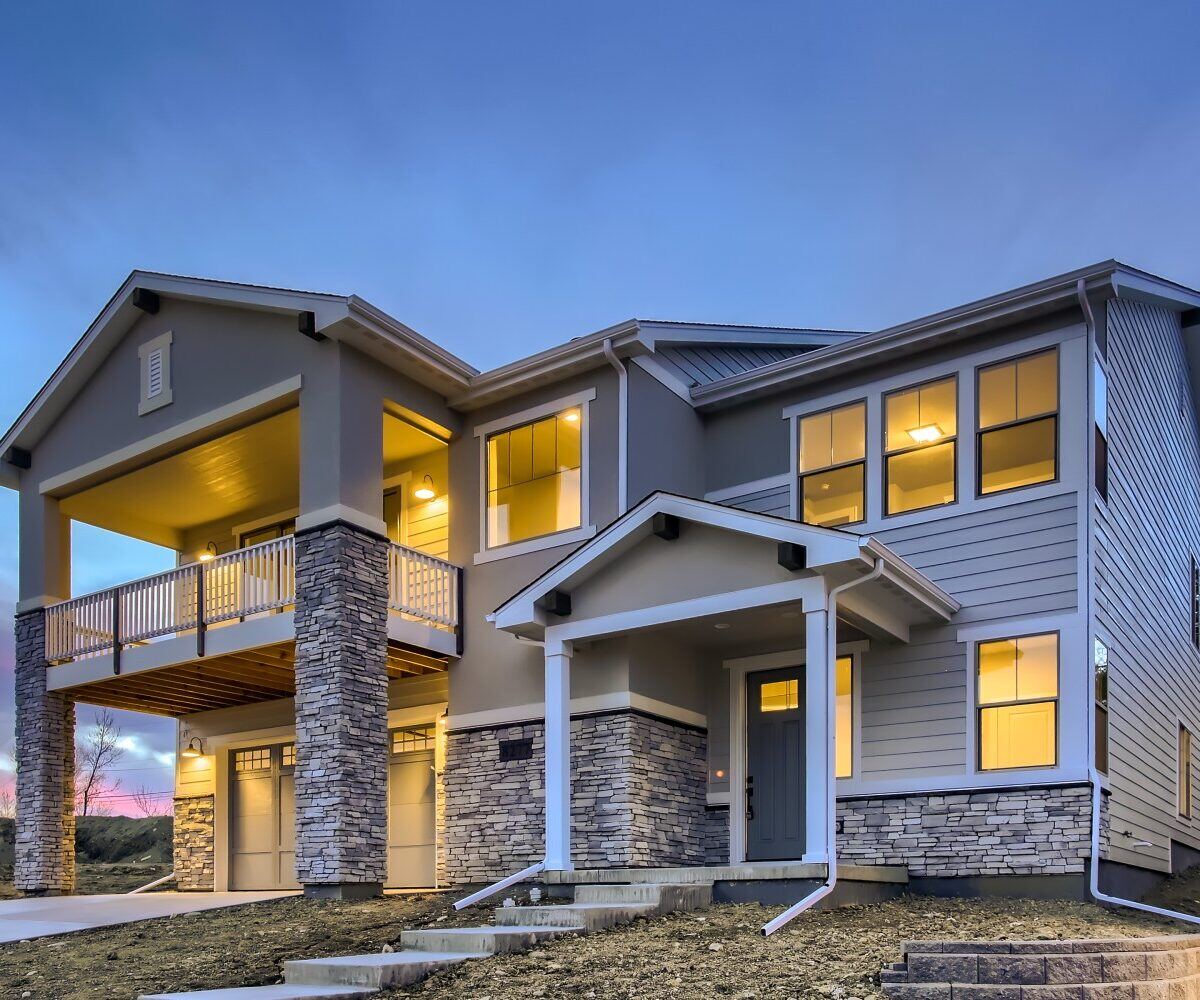Featured Home: Rambling Walk-Out

Our ingenious reverse walk-out plan, featured here at Gage Hill, offers nearly 4,000 finished sq. ft. on two levels. With both the main and garage entrances to the home on the ground level, you might think it feels backwards to enter in the basement. Not so! Large windows and a spacious entryway at the front door create an ambiance that feels nothing like a typical basement, and the elevator installed in the center of the home makes unloading groceries a breeze.

A side view of the home better illustrates the logistics of the reverse walk-out style. The railed deck pictured on the left side of the home comes off of the dining area on the upper floor. The deck on the right supported by stone columns comes off of the great room on the upper floor (above the garage).

A beautiful open staircase with classic metal balusters anchors the entryway with welcoming grace. Tall ceilings add to the spacious feel of the area, which is large enough to accommodate a small piece of furniture and a lamp.

Just past the bedroom and full bath on the entry level, you’ll find a large rec room with garden-level windows and a massive wet bar/kitchenette. With 1,555 sq. ft. on the main/walkout level of the home, it could easily be used as a secondary suite for in-laws, a nanny, or guests.

Walk upstairs to find an expansive great room and kitchen area, ready to you to relax and/or entertain. With a spacious eating area as well as a large sit-down bar/island, there’s plenty of space for everyone for find a seat. Sliding glass doors off of both ends of the length of the room open to the decks referenced earlier, expanding your living space outdoors.

Seen from this angle, you’ll notice the statement-making linear fireplace in the great room, with outlets above ready for mounting your wide-screen TV. The warmth of the wood flooring flowing throughout the upper floor helps unify the spaces.

Designer touches such as the bubbled glass pendant fixtures, textured subway tile back-splash, and high-end kitchen appliances give the chef’s kiss of approval to the room.

To the right of the stairway, you’ll find a large office with double glass-paned doors. Large windows flood the room with light, making it a cheerful room for work or play.

The primary bedroom, with a private entrance to the deck, also boasts a luxurious spa bathroom, with a deep soaker tub and huge poured-pan shower.

A generous walk-in closet has room for built-ins, as well as plenty of recessed can lighting so that you can guarantee that your socks match.

If the reverse walk-out plan looks like one you’d like to explore, give us a call! We’d love to show you the endless options and ways you can make it your own. Sheffield has been in the residential construction business for more than 40 years in the Denver metro area and in northern Colorado. We have the experience, expertise, and established trade relationships to make your dream home a reality. Let’s get started! 303-420-0056
/Sheffield_Logo_Horizontal_Reversed.png)


