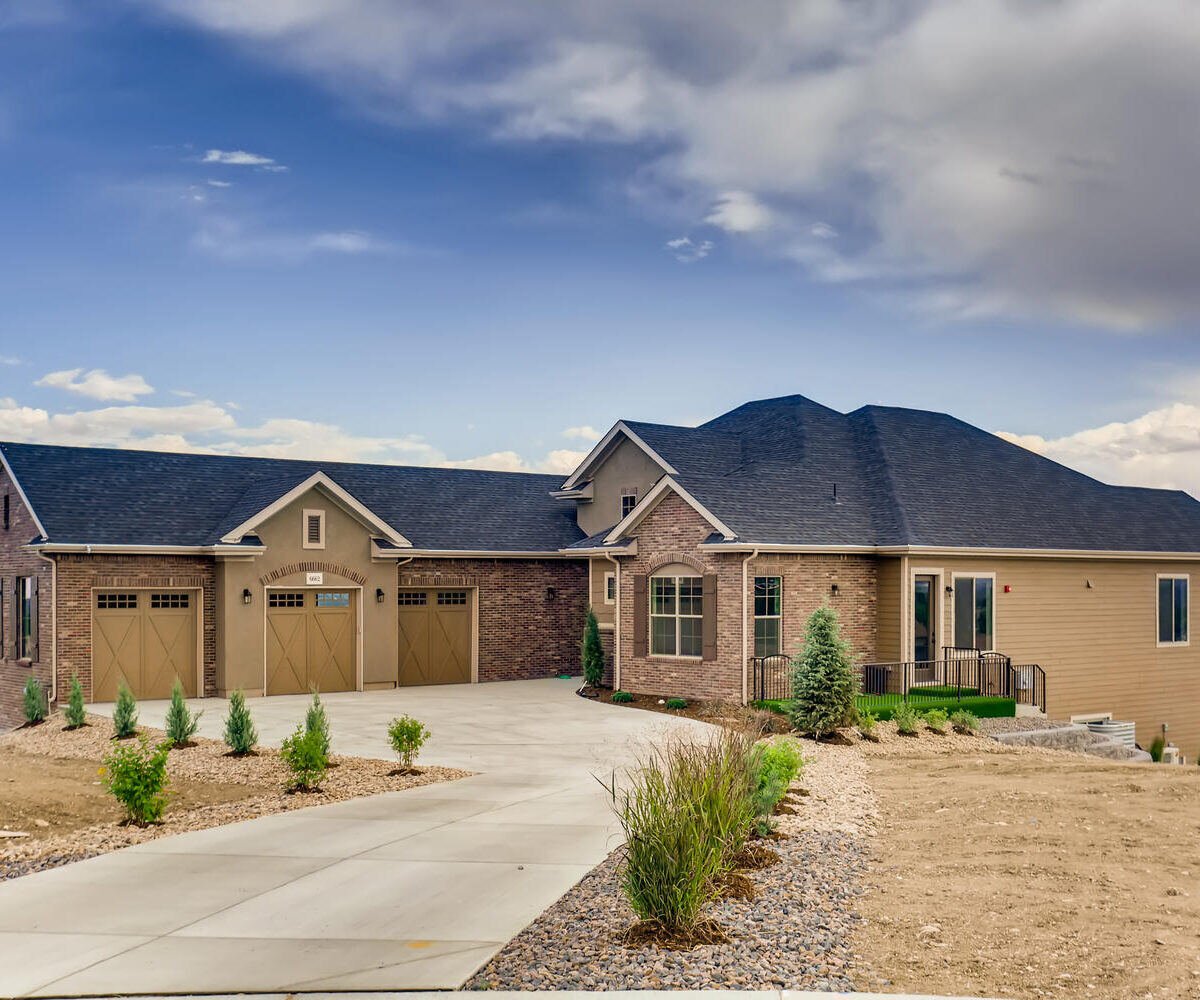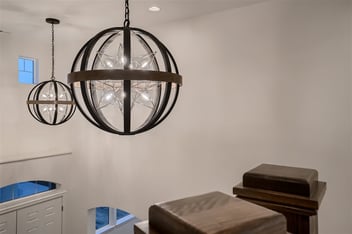Featured Home: Walk-Out Wonder

When it comes time to choose the home in which you hope to stay for the long haul, you start to look for features that may have seemed less essential when you were younger. Considerations such as main-floor living, smooth flooring, and low-threshold entries all come to the forefront of your decision-making.
This month’s featured home, a walk-out ranch with 2,528 sq. ft. on the main floor and 2,410 sq. ft. in the basement, proves that you can, in fact, age-in-place without sacrificing style or comfort.

The handsome three-car garage sits at a right angle to the main level the home, drawing the eye toward the covered main entrance to the home. Tucked privately out of view, the front porch also provides convenient shelter from the elements.

Seen here from the rear, the size of the home shows to best advantage. The walk-out lot enables full-sized windows and a sliding patio door to be installed the basement, making it bright and cheerful.

An open floor plan with wide hallways and smooth wood flooring ensures ease of access, no matter what the future may bring. A beautiful open-sided staircase with wrought iron balusters separates the entry from the great room and provides a unique design focal point for the room.

The wider shot here shows the juxtaposition of the family room to the staircase and entryway. Built-in recessed bookcases flank the traditional bricked fireplace, and a wall of large windows on the side on the room floods the space with light.

Behind the great room, the large kitchen and adjacent sun room invite family and friends to gather.

Clean lines in both cabinetry and open shelving contribute to the modern, elegantly simple look. The warmth of wood flooring and stained trim and cabinets keep the space from feeling sterile.

In the primary suite, a second fireplace awaits to cheer and warm on chilly evenings. The tile surround of the fireplace is repeated in the bathroom splashes.

Double vanities face each other, separated by a deep walk-in tub. Sit for a luxurious soak while watching the sun set.

On the other side of the spa-like primary bath, a large, zero-entry shower waits to pamper with both pull-down and rain-head showerheads. A heated towel bar mounted on the wall outside of the shower ensures you’ll always have a warm wrap at hand.

At the end of the day this old real estate cliché stands true: “What are the three most important things in real estate? Location, location, and location.” What better view to end your day than this one at The Estates on Gage Hill, where this beautiful home is located—you can almost smell the crisp Colorado evening air!

Whether you’re ready to build your first or forever home, Sheffield has time-tested systems in place to help you design the home of your dreams. Count on our experience, expertise, and trade relationships to deliver a house you will love to call home. With nearly 50 years’ experience in residential construction in the Denver metro area and in northern Colorado, Sheffield Homes knows how to get you to the finish line, into your new home.
Call us today, and let’s start building! 303-420-0056
/Sheffield_Logo_Horizontal_Reversed.png)


