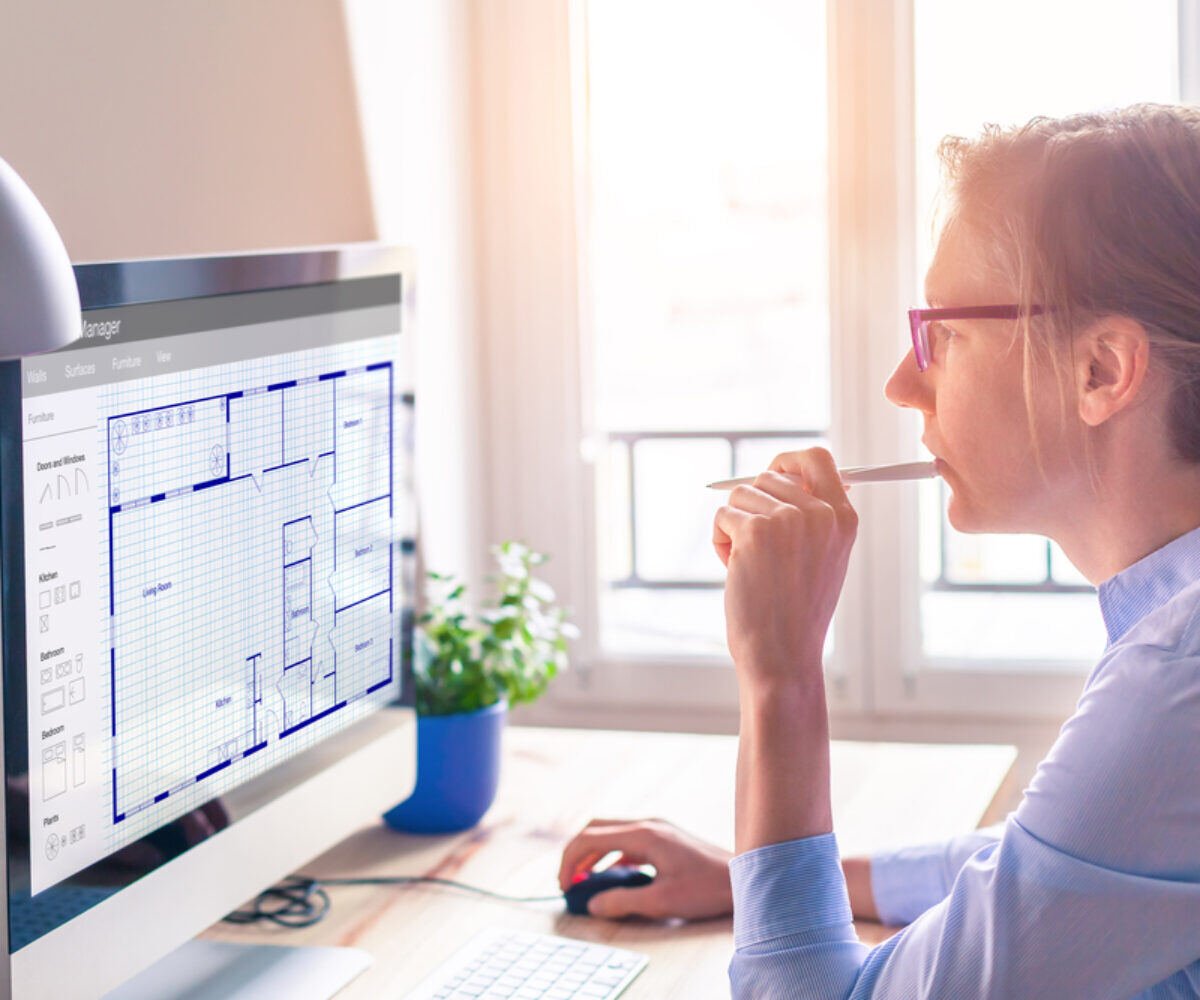What to Include in a Modern Floor Plan Design

Remember those old episodes of Dick Van Dyke and I Love Lucy where the master bedrooms featured two twin beds and the kitchens were hidden rooms in the back of the house with swinging doors that separated them from the main living areas? Home style has come a long way since the 1950’s! We love cultivating a chic mid-mod vibe, but thankfully we’ve left behind the trend of cloistered kitchens. Modern floor plans boast open living spaces that invite sharing, make room for togetherness, and welcome light.
What Does a Modern Floor Plan Look Like?
It’s hard to turn on any home design program without hearing the term “Open Concept,” which–as it suggests–opens up walls to make the most of available space in a home. Gone are the days of separate living and family rooms, as well as formal dining rooms. Modern floor plans look to make the most of everyday living by enlarging the spaces most used most by a family, and creating harmonious, seamless flow from area one to the next. Deliberate and thoughtful use of color and texture can add to a modern feel, as well.
If you still aren’t quite sure what qualifies as “Modern,” see if you spot any of these characteristics:
- Plenty of open space
As mentioned above, open space lends a relaxed, inviting ambiance to a home, especially when thoughtfully furnished and accessorized. Remember, though–you don’t want giant-basketball-court kind of open concept on the main floor of your home; it still needs to have flow and a sense of purpose. - Lots of neutrals
Using a neutral palette helps create a seamless flow among the smaller spaces within the larger room. You can still have groupings of furniture for eating, conversation, gaming, etc and incorporate pops of color., but by incorporating harmonious neutrals throughout, the space as a whole will look unified. - Industrial-type finishes in a residential setting
Using glass tables or wall partitions, stainless-steel appliances and metal accents in furniture, and/or concrete countertops or flooring lends a modern feel to residential spaces. Don’t go to extremes and end up with a main-floor that resembles a commercial warehouse; think of it as pairing your favorite jeans with a cashmere sweater. The contrast of streamlined finishes in a residential setting adds a touch of modern sophistry to a home. - Clean lines
The next time you walk through IKEA, notice the simplicity of the furniture and rooms on display. Modern floor plans have similarly clean lines, without a lot of distracting fuss and redundancy. - Kitchens as focal points
No longer banished to an unseen corner of the home, kitchens have become the centerpieces of the main floor. Appliances, countertops, tile, plumbing fixtures, cabinets–all of a kitchen’s components now become design elements worthy of attention and focus. With the kitchen typically open to the great room and eating area, it serves as the anchor point of design, setting the mood for the connecting spaces.
Benefits of a Modern Floor Plan
Aside from the aesthetic advantage of a modern floor plan, you may also like these added advantages:
- An open-concept plan functions well for entertaining. Friends and family can easily gather to enjoy socializing around the kitchen island and the great room fireplace. No one need feel left out of the fun.
- Keeping an eye on little ones, or monitoring homework while making dinner is easy when sight lines are clear.
- Furniture pieces can be moved as needed to accommodate various uses of the space. Some furniture pieces can also double as storage.
- Natural light is not confined to one space or one room only, but bathes the entire area with warmth. Artificial lighting can also be used to visually separate one space from another.
Choosing the Perfect Floor Plan
With the open-concept plan comes a slight loss in privacy and wall space. For instance, you may want to consider where your children will practice the piano or other instruments that could disrupt other activities in an open space, and where you will hang existing pieces of large art. Before choosing a floor plan for your custom home, consider who will occupy the home and evaluate your tastes and preferences. Picture yourself living in the home.
/Sheffield_Logo_Horizontal_Reversed.png)


