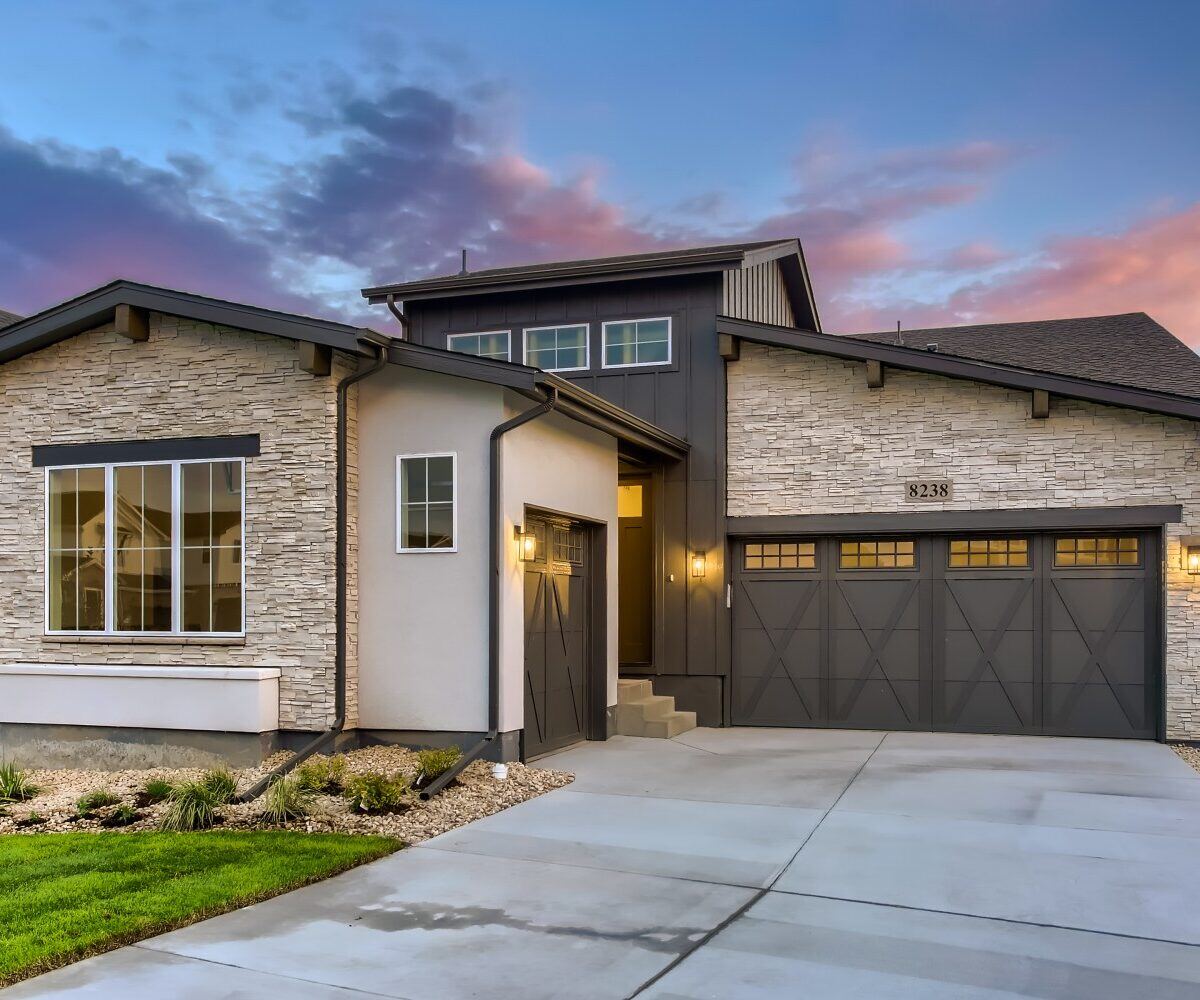Featured Home: Room to Spare

You might be surprised to find out that behind the modest, modern exterior of Plan 5C lies over 3,700 finished sq. ft. of well-apportioned living space. Don’t let the clean lines and unassuming footprint fool you—this flexible plan, situated on a walk-out lot offers contemporary comfort and style in abundance.
Understated neutral exterior paint colors allow the beautiful Texas White Prostack Lite stone to take center stage. Windows in the handsomely-paneled garage doors mirror those placed high in the center of the home, and the third bay of the garage virtually disappears with its sidelong orientation.

As you enter the home, a vertical board-and-batten wall casts a stately reflection down the wide hallway leading to the main living area of the home. The walls and trim, both painted in Sherwin Williams High Reflective White, are kept from being too stark by the warmth of Kentwood Abode engineered wood 7½” plank Brushed Oak flooring in White Sand throughout the main floor.

More sophisticated neutrals encompass the kitchen, where ceiling-height white cabinetry is balanced by a dramatic black island. The full-tile splash to the ceiling in 3″x12″ glossy variegated shades of ivory provides the perfect backdrop for a sleek range hood and modern open shelving.

Black shaded brass sconces light the open shelving from above, while a row of retro-style brass pendant fixtures illuminate the island in style.

The dining nook offers convenient access to the outdoor deck, expanding living space by another 204 sq. ft. for at least three seasons per year.


With so much light flooding in from the large windows and patio door, the great room affords a cheerful gathering spot with its inviting gas fireplace and welcoming wet bar. Access to the main-floor primary suite is convenient from the great room, while still remaining private. The study, as well as bedroom #2 with an attached bath are found at the front of the home.

Escape to the primary spa bath for a private retreat. Statement-making herringbone tile in the shower proves as alluring as the deep free-standing soaker tub with its champagne bronze fixtures.

In the basement you’ll find bedrooms 3 and 4 with a double-vanity bath between them, a powder room, and a huge rec room/game area with walk-out access to the lower patio.

The wet bar tucked conveniently into a recessed corner of the rec room waits to provide refreshments on game day.

The rear elevation of the home is as inviting as the front aspect, with its wrap-around stone, railed balconies, and covered patio.

Whether you need a home for a growing family or an empty nest, we’d love to work with you to design the house that’s perfect for you. With more than 40 years’ experience in the Denver metro area and in northern Colorado, we offer experience and expertise, while maintaining a hands-on, personalized approach to the construction process. Call us today, and let’s get started! 303-420-0056
/Sheffield_Logo_Horizontal_Reversed.png)


