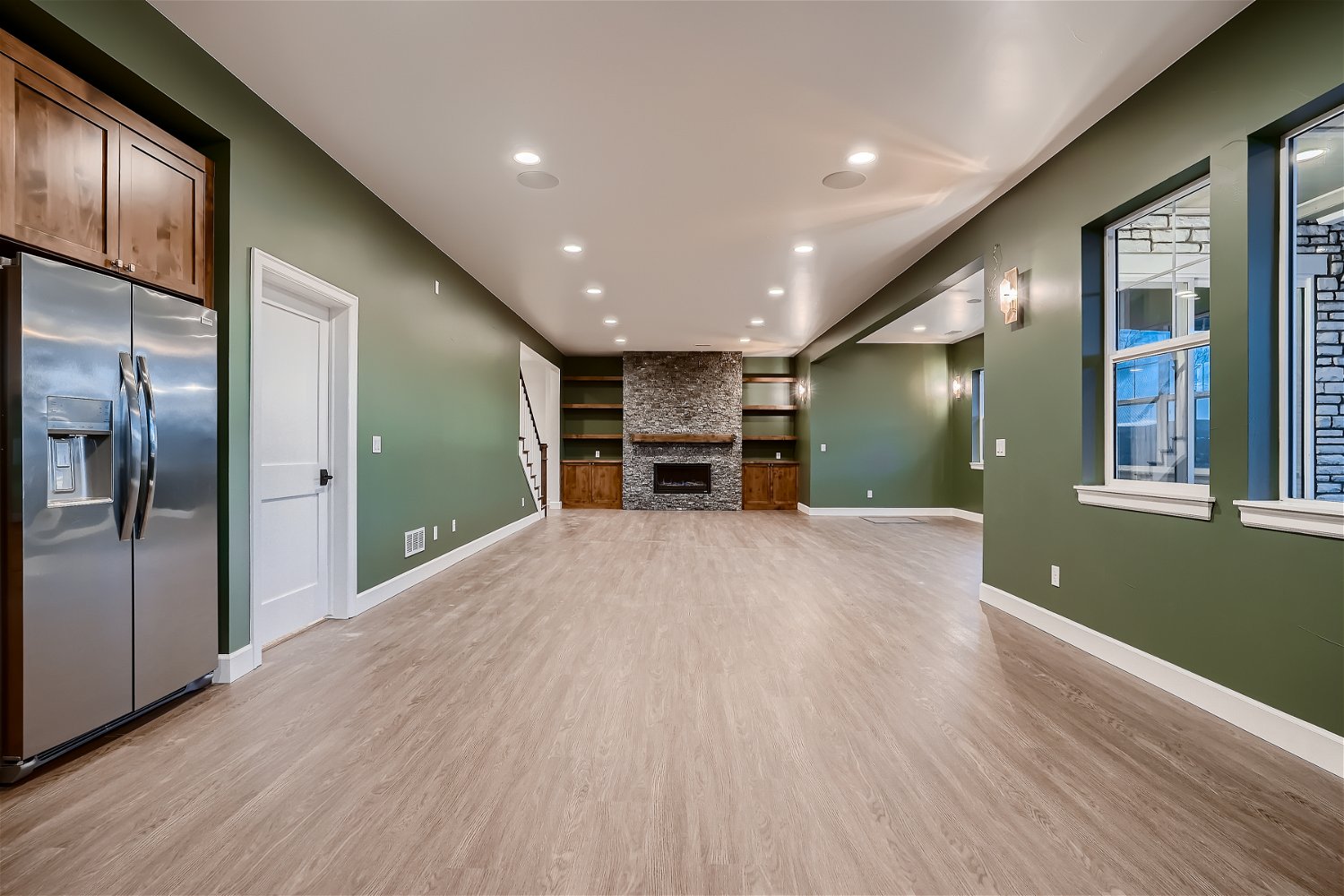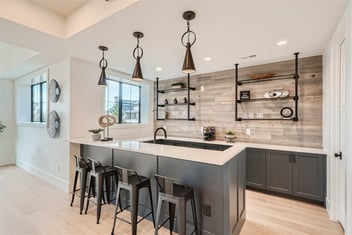5 Basement Layout Mistakes You Don't Want to Make

We've all stopped at open houses on any given weekend, curious to see how a local home compares in value to our own. It's interesting to see how properties are staged (or not), and sometimes you come away with an idea or two to try in your own home. But inevitably, you come across the house with a room or addition that you just know was someone's well-intentioned weekend project—a project that doesn't look like one endorsed by The Property Brothers.
Why Hire a Professional Basement Contractor?
When it comes to basement finishing in Denver, the last thing you want is to end up with a basement remodel that looks haphazard and homemade. One significant factor linked to a professional basement finish in Colorado lies in carefully planning the layout before beginning the work. Sometimes, knowing what not to do is the best place to start in the design process.
1. Consider Existing Factors
Before embarking upon your basement renovation, take an inventory of the existing features of your space. For example, where and how many windows are in the basement, and do they have egress access? This affects not only the amount of available light in the basement but also determines the quantity, location, and feasibility of possible bedrooms.
Where is the all-important water main valve shut-off, the sump pit (if your Colorado basement has one), and the electrical panel located? These essential components must be kept easily accessible when working them into the overall basement design.
And what about those pesky I-beams and supports? Yes—the ones that are bearing the weight of your entire house and holding together the structural integrity of your home—those. As they cannot be removed or relocated, you’ll have to work your layout around them. Sometimes they can be worked into the framing of a doorway or wall; sometimes they become decorative, yet functional pillars. An experienced finished basement company will know the best way to work around and incorporate these into your design.
2. Appraise Stairway Access
As part of the basement design process, assess the existing staircase leading into the basement. You want the staircase to look like a natural part of the basement, and not feel like a tunnel connecting the upper story of the home to the lower. Since you’re going to have a messy construction project in the basement anyway, now is the perfect time to decide whether alterations would benefit the staircase.
For example, if you live in an older home, the staircase may be a bit narrow and would be considerably improved by being widened. Even if your home is newer, you may want to consider opening up the lower half of the basement staircase and framing in a half-wall, which will lend a feeling of spaciousness to both the stairwell and the basement. Take it a step further with an open stair rail in place of the half wall. While the cost exceeds that of the open wall, the look ties the main floor to the basement (assuming there is a staircase on the main floor of the home).
Don’t neglect the space under the stairs! At the very least, it can be finished and used for storage; if you want to get more creative, build in an inviting play space or reading nook.
3. Examine Electrical Layout
Recessed can lighting with LED bulbs works well in a basement setting, given its low profile and high output. By choosing to install a dimmer switch on each circuit of can lights, you’ll have the option to flood the room with bright light for a game gathering, or tone it down for movie night, making the most of your new basement remodel.
You’ll need an electrician to determine whether an additional electrical subpanel will be required to handle the increased output resulting from the new finished square footage. And don’t forget about low-volt electrical options such as surround-sound wiring and TV/data ports. Determining the placement of electrical outlets, lighting, speakers, switches, and fixtures proves much easier to do in the design phase, before drywall installation.
4. Rethink Traditional Basement Finishing Options
Just because every finished basement photo Google shows you has a tricked-out wet bar and theater room doesn’t mean that yours must include one, too. While there’s merit in considering resale value when planning your basement finish, remember—you’re doing this project for YOU, not for some future, unknown owner of your home. If entertaining isn’t your thing, maybe skip the wet bar and opt for a workout room or a hobby space instead. Picture yourself living in the space and imagine how YOU want to use it.
5. Don't Forget About Storage!
When designing your new basement, it’s natural to want to make the most of every square inch of space. After all, isn’t that why you’re finishing the basement in the first place—to give yourself more livable square footage? True, but don’t neglect to leave someplace for storage. Your beautiful new basement will begin to feel cramped and messy if it is soon piled high with homeless suitcases, holiday tote bins, and out-of-season sports equipment.
Building with an Experienced Builder
At Sheffield Homes, we specialize in crafting custom residences throughout Denver and along the Front Range. We take the same care and attention to detail with our Colorado finished basement projects. For clients who value quality, design, and personalization, we design basements that reflect your lifestyle and vision—down to the last detail. Our collaborative process ensures a seamless experience from start to finish, resulting in a space that’s truly your own.
If the thought of finished basement layout and design overwhelms you, or if you simply want help narrowing your focus as you begin planning, give us a call! With nearly 50 years’ experience in the construction industry, Sheffield Homes offers the knowledge, reliability, expertise, and accountability you need in a contractor. If you’re looking to finish a basement in the Denver metro area or in northern Colorado, give us a call to schedule a no-obligation consultation: 303-848-8417.
Contact Us
Contact us today for a consultation or to learn more.
/Sheffield_Logo_Horizontal_Reversed.png)



