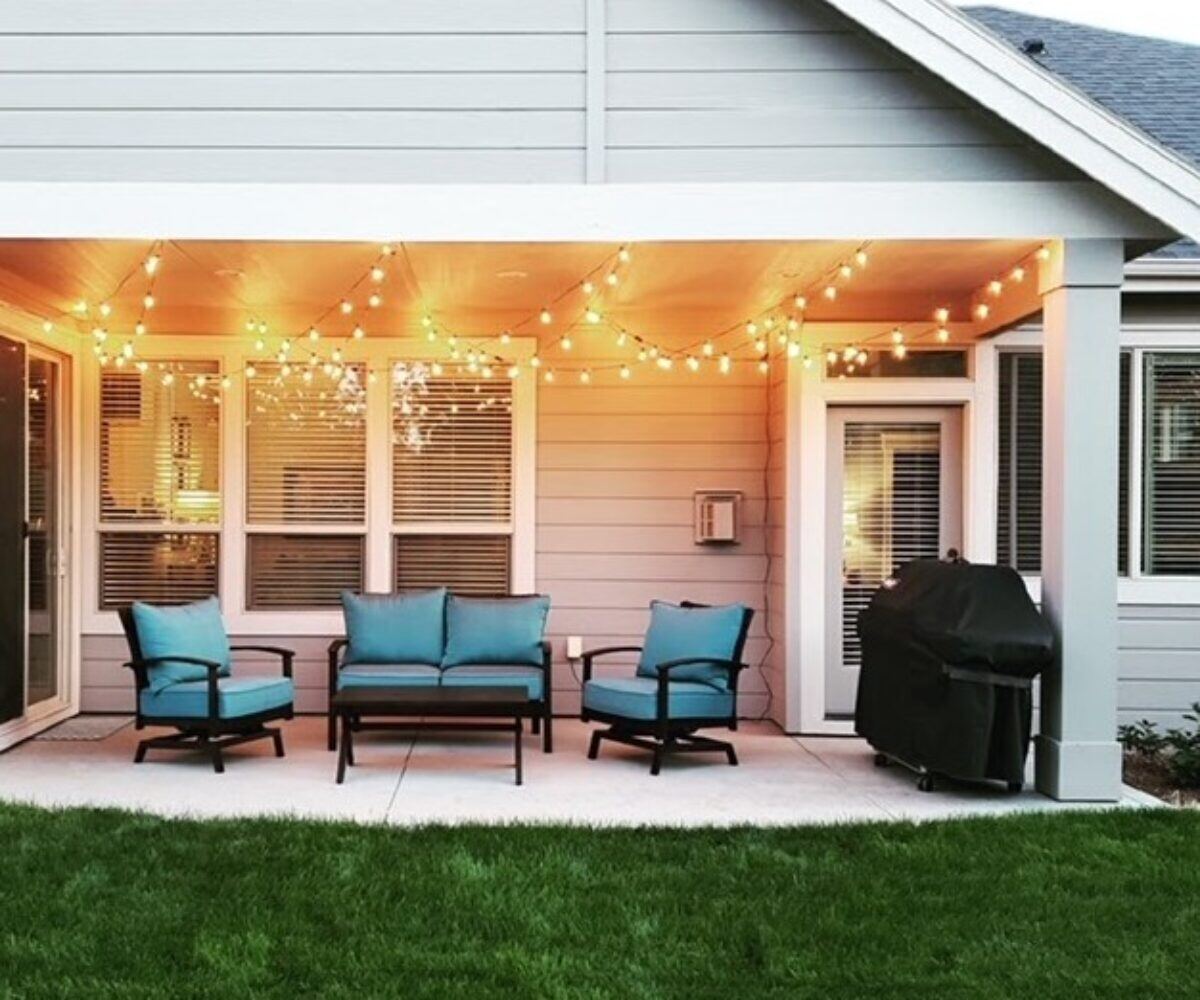6 Tips for Designing Your Forever Home

“Forever” holds different meanings, depending upon who you ask. A child waiting for Christmas, a woman in her ninth month of pregnancy, or a young couple signing their first home mortgage loan–all have legitimate and varying perspectives on what “forever” looks like. In the same way, planning and building a forever home may not look the same for every buyer. Are you the type who envisions aging in place, surrounded by family, or does the thought of building a forever home feel confining as you anticipate downsizing and travel in your future? If you’re part of the former group, and building a forever home to become a legacy for your family feels like the right move, you’ll want to approach the design/build process thoughtfully.
Using a set of basic principles will guide the design process and help narrow your focus, resulting in a forever home you and your family will cherish for years to come.
1. Think About Current and Future Needs
You may want to have all of your bedrooms on the upper level right now when your children are young, but 20 or 30 years from now–when it’s harder to climb those stairs–a bedroom on the main floor looks pretty appealing. Admittedly, no one wants to imagine losing mobility, but your future self will thank you for having options in place.
2. Consider the Layout & Available Space
What do you love most to do–is it entertaining? Watching movies? Engaging in hobbies? Whatever your priorities, incorporate room for them into your design, but have a multi-purpose mindset. For instance, a main-floor craft room or office now could later become a bedroom, or a large dining area for parties now will serve you well when grandchildren come to visit in years to come.
3. Maximize Main-Floor Living Space
Remember that craft room you’re going to add on the main floor–why not have an adjacent bathroom? When it’s time to convert the space to a bedroom, you’ll be glad you had the forethought to add an adjoining bath. Another important adjustment that’s so much easier to make in the planning and construction phase is the width of doorways and hallways. Increasing doorways to 3′ wide, hallways to 4′ wide, and allowing a 5′ turning radius in areas throughout the home allows for easier wheelchair mobility, should the need arise.
4. Choose Classic / Timeless Over Trendy
Close your eyes and picture all of those 1960’s homes on Zillow with pink sinks and blue bathtubs. Sure–they were trendy in their day, but now? YIKES! And it’s way more expensive to tear out and replace entire bathroom fixtures (i.e., tubs, toilets, and sinks) than it is to simply repaint the room. Choose your trends carefully, knowing that in another 10 – 15 years (or possibly sooner) that shiplap wall may look more dated than you think possible. Identify which design details are easier and less expensive to replace than others, and which ones are most important to you, and make your selections accordingly,
5. Bathroom Accessibility
The soaker tub in the master bath may be a necessity now, but you may wish to incorporate a walk-in shower in a main-floor bath. Again, think of comfort and safety for an older family member (possibly yourself?) who wishes to remain independent.
6. Doorways & Entrances
You’ve already thought about the width of doorways and entrances–an important consideration when planning your forever home. Next, think about the type of door hardware you choose to install. Lever-type door hardware is easier for not only older, arthritic hands to operate, but also for children (or their parents, heavy-laden with grocery bags), as well. Likewise, paddle-style faucet handles can be easier to operate than round styles.
/Sheffield_Logo_Horizontal_Reversed.png)


