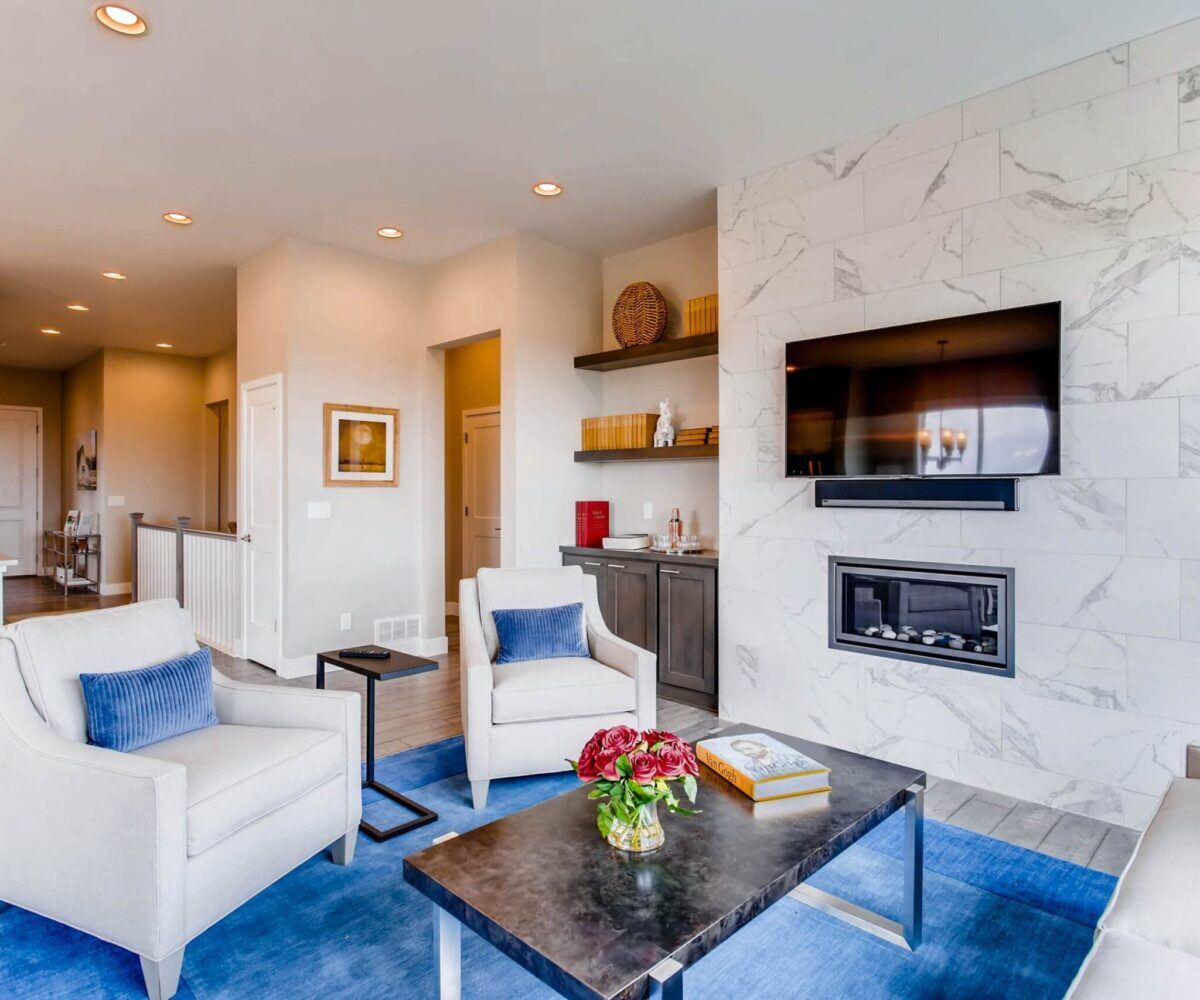Featured Home: Laid-Back Living

Situated here in a pastoral setting enveloped by wide-open skies, our 4012 plan shines in its unpretentious surroundings. But don’t be fooled by the uncluttered, clean lines of the exterior; inside you’ll find a thoughtfully-designed floor plan that makes the most of the main floor’s 1,738 sq. ft.

With 3 bedrooms and 2 baths, the 4012 feels open and spacious, with a large living area adjacent to the sleek kitchen and inviting dining area. A wide expanse of windows and the nearby patio door washes the space in an abundance of natural light. Modern built-ins flanking the fireplace display books or collectibles, and create storage space for your less attractive, though necessary items.

Step into the kitchen, where the satin gleam of stainless-steel subway tile catches the eye and creates a sophisticated ambiance. Simple white cabinetry with horizontal-mounted bar pulls add to the modern vibe. The warmth of the soft gray island cabinets blends beautifully with the wood plank flooring and keep the space from looking cold or industrial. Copper metal accessories placed throughout the kitchen create visual interest.

With top-of-the-line appliances and a lustrous stainless apron sink to complete the picture, you may find cooking dinner to be less of a chore than you once thought!

Entertaining’s a breeze, with the dining space open to both kitchen and living areas. Seat guests at the island, the table, in the family room, or out on the deck. No one will be left feeling isolated or out of the loop.

When the party’s over, retreat to the master suite where a shiplap ceiling sets a coastal tone for relaxation. A paneled barn door opens to the spa-like bathroom, where an over-sized shower with floor-to-ceiling tile becomes the focal point.

Wide-plank, wood-grain-look tile flooring lends warmth and texture to the room. The expansive double vanity offers room enough for both of you to get ready at the same time in the morning without bumping elbows.

A large window in the bathroom allows sunlight to bathe the area in cheerful warmth. The Euro-style (frameless) glass shower door creates an unimpeded view to the show-stopping tiled shower.

Your guests will sleep in comfort, too, in the large room at the front of the home, next to the office. Large windows expand the space, and the installed reverse blinds permit the convenience of simultaneous privacy and light.

The large deck at the rear of the home provides the perfect expansion of living space, whether used for a party or simply to enjoy a morning cup of coffee.

In whatever life stage you find yourself, Sheffield has a home plan that can be built to accommodate. Our 40+ years of experience building homes in the Denver metro area and in northern Colorado means that you get the benefit of our cumulative expertise and insight. We’d love to work with you to build the home of your dreams—contact Sheffield Homes today.
/Sheffield_Logo_Horizontal_Reversed.png)


