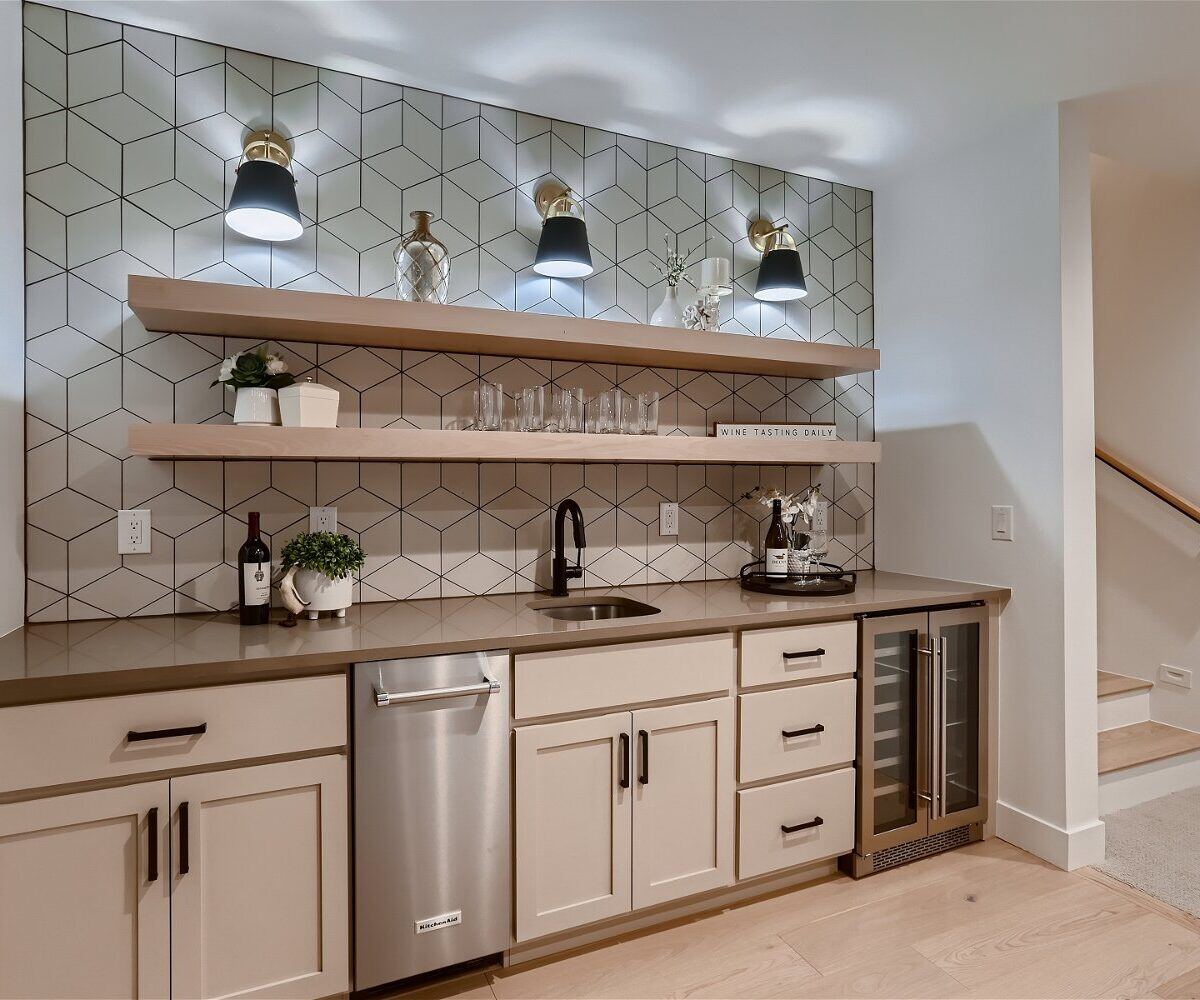Featured Home: Uptown Estate Living

If the term “Estate Living” brings visions of high tea with the Dowager Countess to mind, it’s time to shake things up a bit! Nestled in the rolling hills south of Parker, the Fox Hill community redefines country estate living, offering an eco-friendly lifestyle anchored by a professionally managed sustainable farm, and state-of-the-art 1G fiberoptic technology, all while preserving the legacy of the original homestead with a 1912 Charleston-style farmhouse, barn, and silos.
Sheffield’s first completed home in the community, a walk-out ranch, features 2,700 sq. ft. on the main level and 1,482 sq. ft. on the lower level, for a total of 4,182 finished sq. ft. The 4-bedroom, 3½-bath plan with a study on the main floor and an exercise room on the lower level, feels modern yet grounded in family functionality.

Beautiful custom metal front double doors with frosted glass open to the spacious foyer/entryway. The linear handrail becomes an artistic focal point, as does the dramatic sculptural pendant light fixture.

Another custom metal door, mirroring those at the front of the home, leads off the main hallway to a private study with built-in cabinetry and shelving. An abundance of large windows ensures a cheerful atmosphere (not to mention flattering light) for Zoom meetings.

Friends and family will gravitate toward the sizable kitchen, which is open to both dining and living areas. Another spectacular light fixture mounted among warmly-stained ceiling beams in the great room creates a unique design detail overhead.

Clean lines of open shelving and the elegantly-simple range hood lend a sleek yet informal feel to the kitchen. High-mounted metal sconce lights across the back wall give a casual nod to a farmhouse style.

Built-in cabinetry and a beverage center at the dining area form a convenient buffet that can be used for serving. Yet another stylized light fixture combines traditional and contemporary looks to create a unique dining chandelier. Huge windows on all three sides of the dining space invite light and offer views.

A closer look at the back wall of the kitchen reveals the chef’s quality range—an art piece in and of itself. The brass-toned pot filler compliments the other metal finished in the room. The broad expanse of floating shelves can be used for either decorative display or convenient placement of everyday dishes.

When it’s time to relax, the primary suite awaits with a generous spa-like bathroom equipped with both a large soaker tub and huge tiled shower. Lighted mirrors are mounted atop the double vanities at opposite ends of the room.


The vaulted beams from the family room are repeated in the primary suite, where a stunning Sputnik fixture hangs.

In the lower-level walk-out basement you’ll find an inviting family room with this eye-catching wet bar. The counter-to-ceiling splash wall installed with large geometric tile makes a style statement all its own.

When you’re ready to establish roots to last a lifetime, call Sheffield Homes. We’ve been in residential construction for nearly 50 years, and you can rely on our eye for design, established trade relationships, expert craftsmanship, and grounded integrity. Call us today to start designing your forever home: 303-420-0056.
/Sheffield_Logo_Horizontal_Reversed.png)


